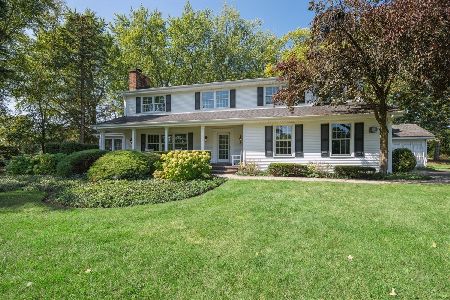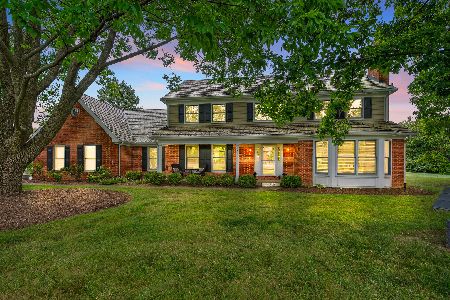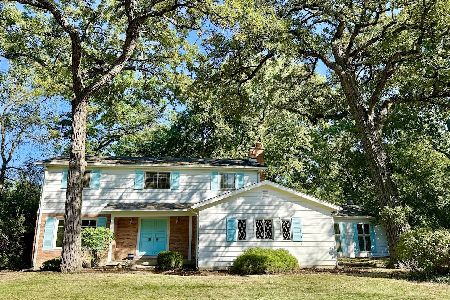72 Oak Ridge Lane, Deer Park, Illinois 60010
$410,000
|
Sold
|
|
| Status: | Closed |
| Sqft: | 2,800 |
| Cost/Sqft: | $152 |
| Beds: | 4 |
| Baths: | 3 |
| Year Built: | 1960 |
| Property Taxes: | $7,753 |
| Days On Market: | 2329 |
| Lot Size: | 0,86 |
Description
Step into this gorgeous 4 bed | 3 bath home located in a great neighborhood! Make your way into the beautiful kitchen with white cabinetry, granite countertops, and stainless steel appliances. A beautiful wine bar compliments the eat in area. Relax with your family in the spacious family room that overlooks the private backyard. Master bedroom is sunny and includes dual closets. Master bath has walk in shower. Two additional bedrooms will complete this level. Make your way to the lower level where you will find the living room. Curl up with a good book or relax by the fireplace. 4th bedroom and full bath are also located on the lower level. Walk out to garage and backyard. professionally landscaped wooded acre. Minutes to schools, train, Deer Park Center, O'Hare. Don't wait start your next chapter here today!
Property Specifics
| Single Family | |
| — | |
| Tri-Level | |
| 1960 | |
| Full,Walkout | |
| CUSTOM | |
| No | |
| 0.86 |
| Lake | |
| Oak Ridge | |
| 80 / Voluntary | |
| Other | |
| Private Well | |
| Septic-Private | |
| 10425036 | |
| 14323020080000 |
Nearby Schools
| NAME: | DISTRICT: | DISTANCE: | |
|---|---|---|---|
|
Grade School
Arnett C Lines Elementary School |
220 | — | |
|
Middle School
Barrington Middle School-prairie |
220 | Not in DB | |
|
High School
Barrington High School |
220 | Not in DB | |
Property History
| DATE: | EVENT: | PRICE: | SOURCE: |
|---|---|---|---|
| 11 Jul, 2013 | Sold | $410,000 | MRED MLS |
| 15 Apr, 2013 | Under contract | $400,000 | MRED MLS |
| 8 Apr, 2013 | Listed for sale | $400,000 | MRED MLS |
| 5 Aug, 2019 | Sold | $410,000 | MRED MLS |
| 2 Jul, 2019 | Under contract | $425,000 | MRED MLS |
| 20 Jun, 2019 | Listed for sale | $425,000 | MRED MLS |
Room Specifics
Total Bedrooms: 4
Bedrooms Above Ground: 4
Bedrooms Below Ground: 0
Dimensions: —
Floor Type: Hardwood
Dimensions: —
Floor Type: Hardwood
Dimensions: —
Floor Type: Carpet
Full Bathrooms: 3
Bathroom Amenities: —
Bathroom in Basement: 1
Rooms: Office,Eating Area,Foyer,Den
Basement Description: Finished
Other Specifics
| 2 | |
| Concrete Perimeter | |
| Asphalt | |
| Patio | |
| Landscaped,Mature Trees | |
| 207X197X207X201 | |
| Full,Unfinished | |
| Full | |
| Bar-Dry, Hardwood Floors, First Floor Bedroom, In-Law Arrangement, First Floor Laundry, First Floor Full Bath | |
| Double Oven, Microwave, Dishwasher, Refrigerator, Washer, Dryer | |
| Not in DB | |
| Tennis Courts, Street Paved | |
| — | |
| — | |
| Wood Burning, Attached Fireplace Doors/Screen |
Tax History
| Year | Property Taxes |
|---|---|
| 2013 | $6,645 |
| 2019 | $7,753 |
Contact Agent
Nearby Similar Homes
Nearby Sold Comparables
Contact Agent
Listing Provided By
Keller Williams Success Realty






