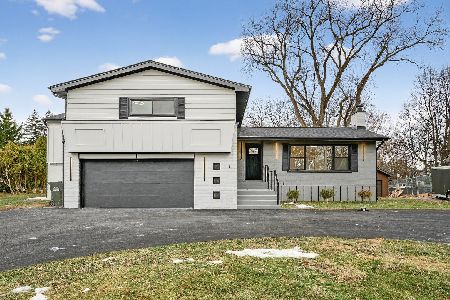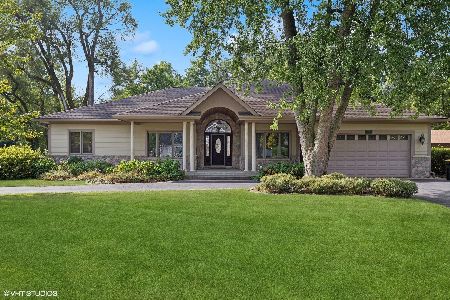204 Camp Mcdonald Road, Prospect Heights, Illinois 60070
$711,000
|
Sold
|
|
| Status: | Closed |
| Sqft: | 4,180 |
| Cost/Sqft: | $164 |
| Beds: | 5 |
| Baths: | 4 |
| Year Built: | — |
| Property Taxes: | $16,212 |
| Days On Market: | 1640 |
| Lot Size: | 0,64 |
Description
Multiple offers have been received, Seller is asking for highest and best offers by tomorrow, Tuesday at 3:00pm.*CUSTOM ALL BRICK DREAM HOME* Provides a Beautiful and timeless, low-maintenance exterior. Over 1/2 acre is Professionally landscaped and 5 car garage offers 5800+ sq ft concrete driveway; 3 car detached garage is finished with drywall, heat, a/c, and 100 amp service; PERFECT for Car/Motorcycle Enthusiast or Private Contractor. Paver walkway, Lighted Koi pond & Two-Story entry greet your Guests and Features a double-sided Stone Fireplace, Palladian window, and Loft with Catwalk & Modern wrought-iron balusters that overlooks the Foyer. Gorgeous, Brazilian Cherry Hardwood Flooring on the main level and hardwood staircase. Main level Bedroom suite provides a full bath with walk-in shower that's suitable for an Extended Family member and doubles as a main floor study. Stunning Eat-in Chef's Kitchen has everything you need for Cooking & Entertaining! Features; 42" Maple soft-close Cabinetry w/ Cherry finish & Crown Molding, Granite Breakfast Bar that seats 6, High-end SS Appliances incls: Blt-in Miele Double Oven, Dacor Convection Microwave, Kitchenaid Refrigerator, Thermador Gas Cook top w/ griddle, Wine Fridge, Viking Heavy Duty Hood Fan, and reverse-osmosis system. Kitchen opens to large Family Room that has a Granite serving counter with wet bar, blt-in cabinets & display shelving, wine storage, beverage fridge, coffered ceiling w/ stereo surround sound and French doors provides access to patio. Hot water is on a timed circulation system that offers instant hot water at every faucet/shower and Mud room has built-in cabinet locker storage and vanity sink. 6-panel Solid Oak Doors, 9' Ceiling on first and second floors, Recessed lighting, Modern light fixtures, and Cat 5 in every room. Formal Dining room Features a Stack-stone accent wall with lighting, Custom built-in Cabinetry w/ wine storage, granite counter, and New Orleans style Gas Lamps. Huge Primary Suite Features; double door entry, Tray ceiling w/ accent lighting, balcony, His & Her Closets w/ quality blt-in organizers, Frameless Rain Shower w/ Italian Marble, full body spray system, convenient seat, Dual Granite Vanities, and Whirlpool Tub. 3 Additional Spacious Bedrooms, Jack & Jill Bath, Loft with closet and convenient 2nd floor Laundry room includes blt-in ironing board and front loading washer & dryer. Homesite is 280 X 100 and features a Stone Paver Patio with retaining walls, Outdoor Grill station & Firepit incl a natural gasline, exterior stereo system & lighting, cedar shed w/ electric and additional shed at back of property for lawn care equipment. Concrete crawl space and tons of closet space throughout includes storage in attic w/ 2 pull down stairs, plywood floors, and lighting. New Copper Plumbing t/o. Home is move-in Ready! Award Winning District 23 and 214 John Hersey High School!! Less than 5 minutes to Metra Station. Watch the 3D Tour and Hurry Over!
Property Specifics
| Single Family | |
| — | |
| — | |
| — | |
| None | |
| CUSTOM - 5 BEDROOM, 5 CAR | |
| No | |
| 0.64 |
| Cook | |
| — | |
| — / Not Applicable | |
| None | |
| Private Well | |
| Public Sewer | |
| 11158851 | |
| 03224100090000 |
Nearby Schools
| NAME: | DISTRICT: | DISTANCE: | |
|---|---|---|---|
|
Grade School
Betsy Ross Elementary School |
23 | — | |
|
Middle School
Macarthur Middle School |
23 | Not in DB | |
|
High School
John Hersey High School |
214 | Not in DB | |
|
Alternate Elementary School
Anne Sullivan Elementary School |
— | Not in DB | |
Property History
| DATE: | EVENT: | PRICE: | SOURCE: |
|---|---|---|---|
| 13 Sep, 2021 | Sold | $711,000 | MRED MLS |
| 27 Jul, 2021 | Under contract | $685,000 | MRED MLS |
| 22 Jul, 2021 | Listed for sale | $685,000 | MRED MLS |
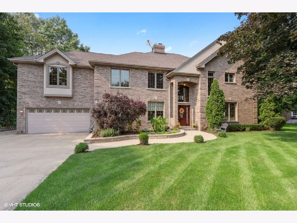
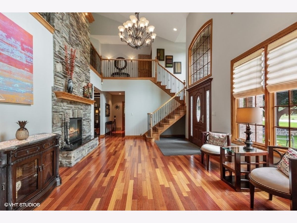
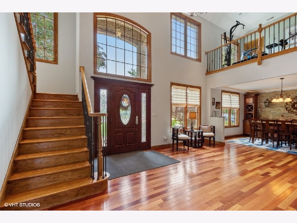
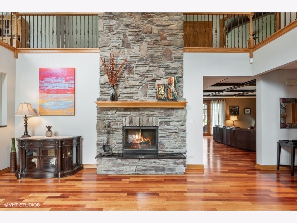
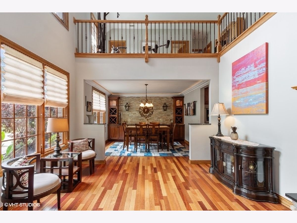
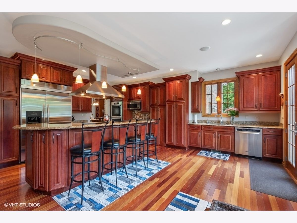
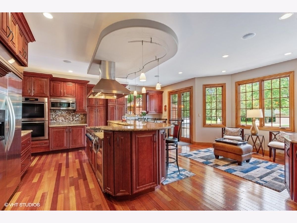
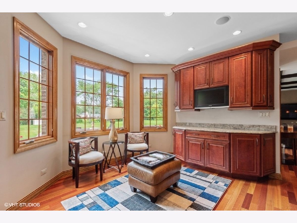
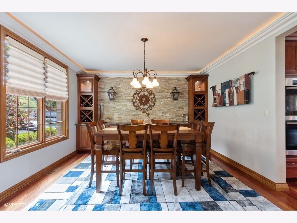
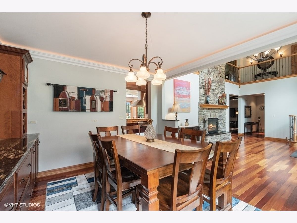
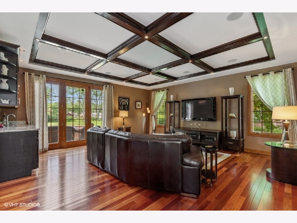
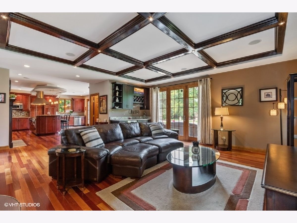
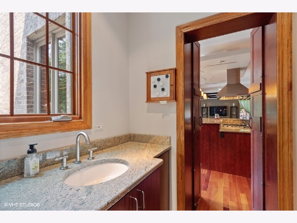
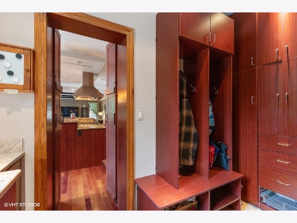
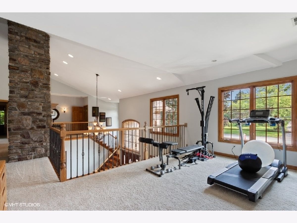
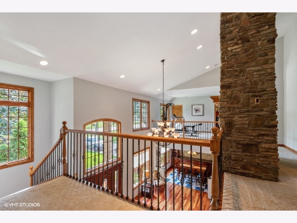
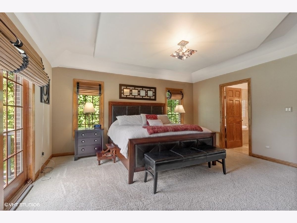
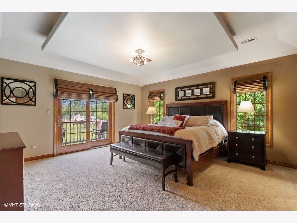
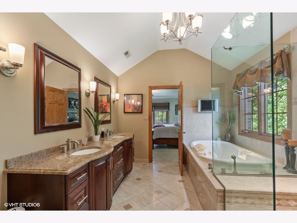
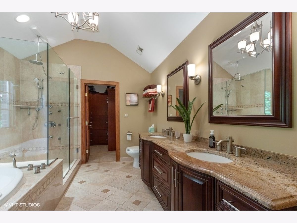
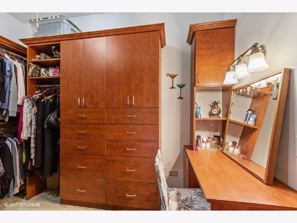
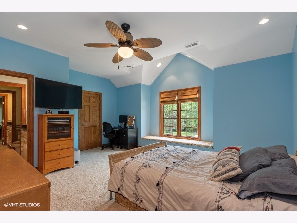
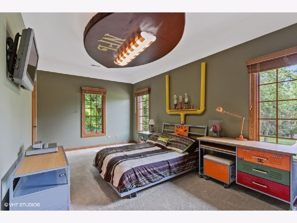
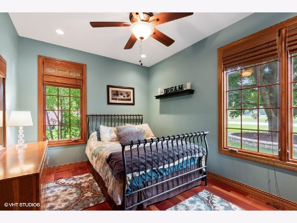
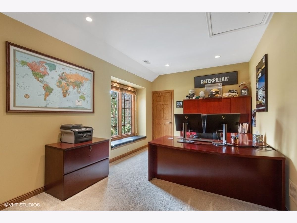
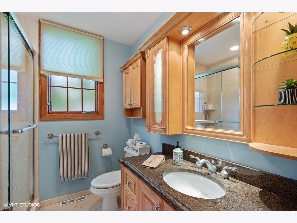
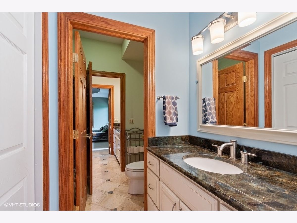
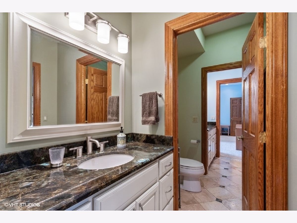
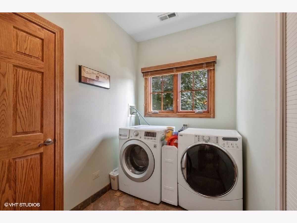
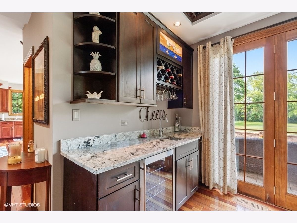
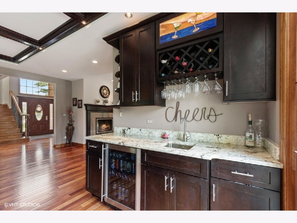
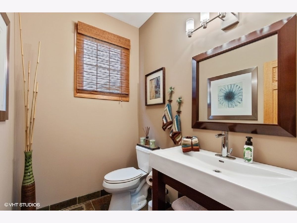
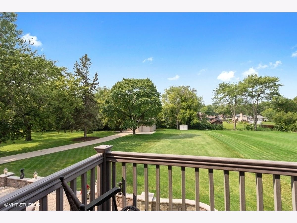
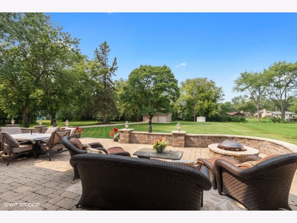
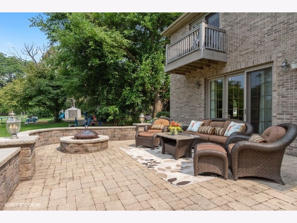
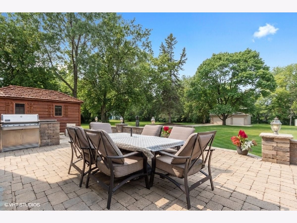
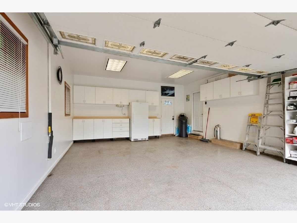
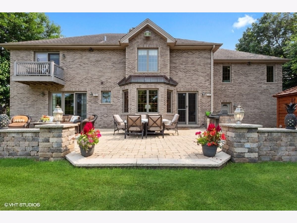
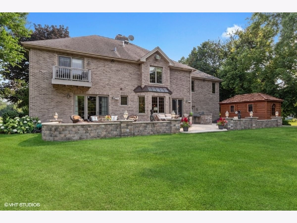
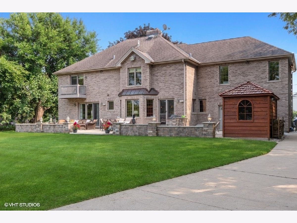
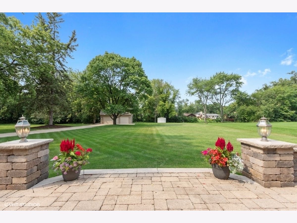
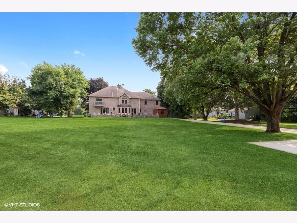
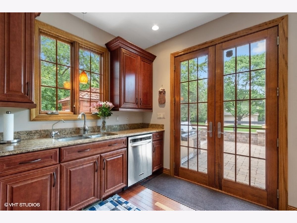
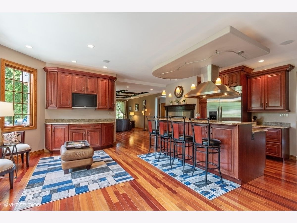
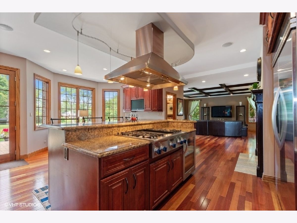
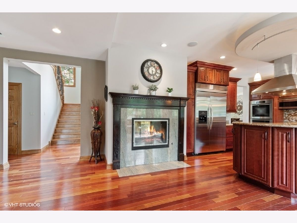
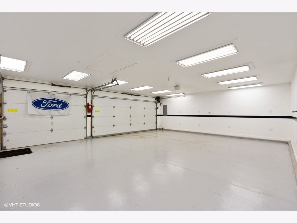
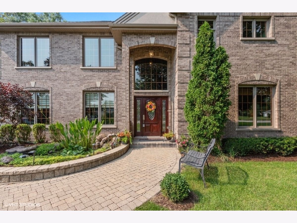
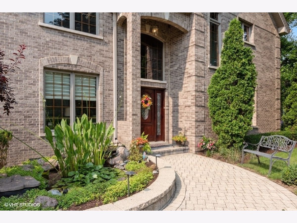
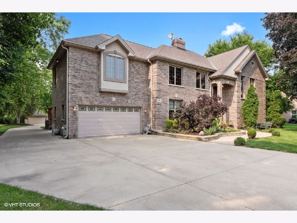
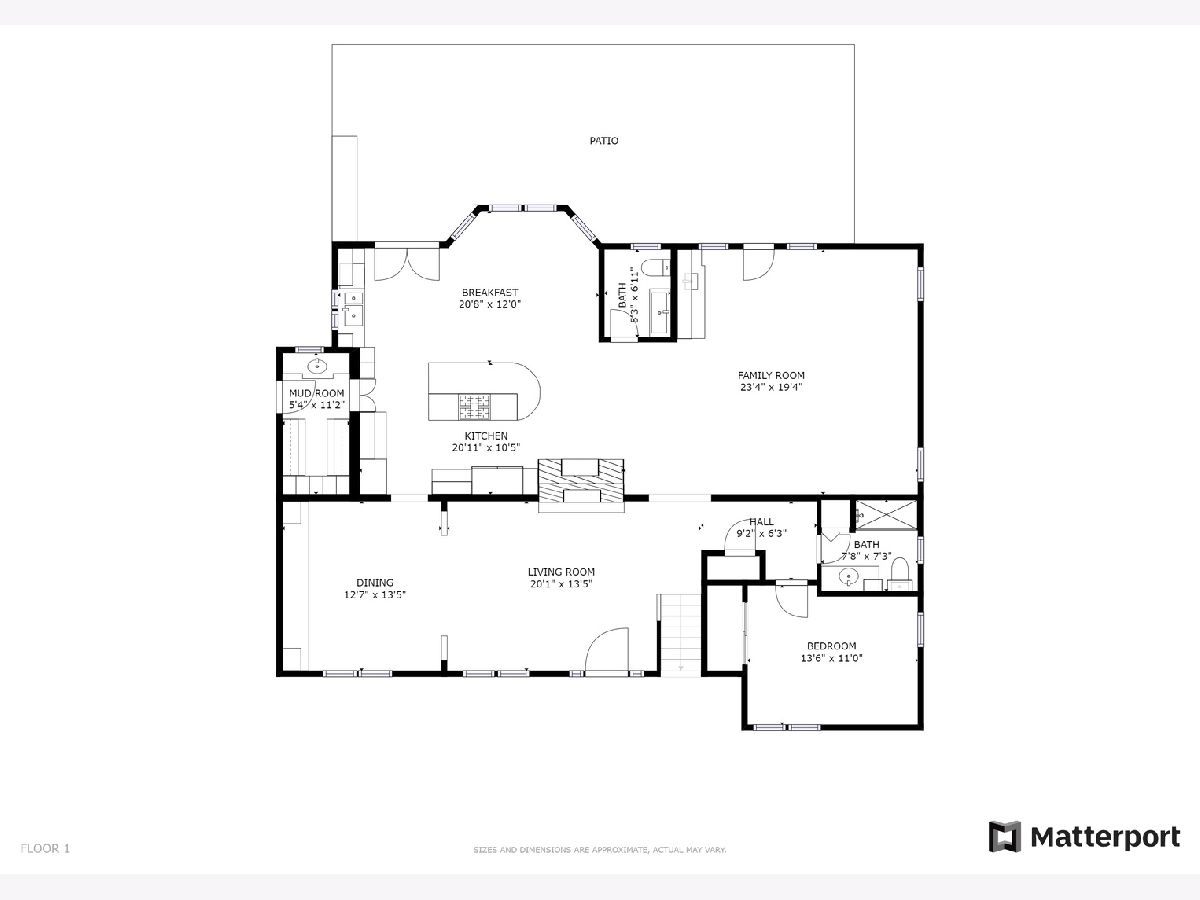
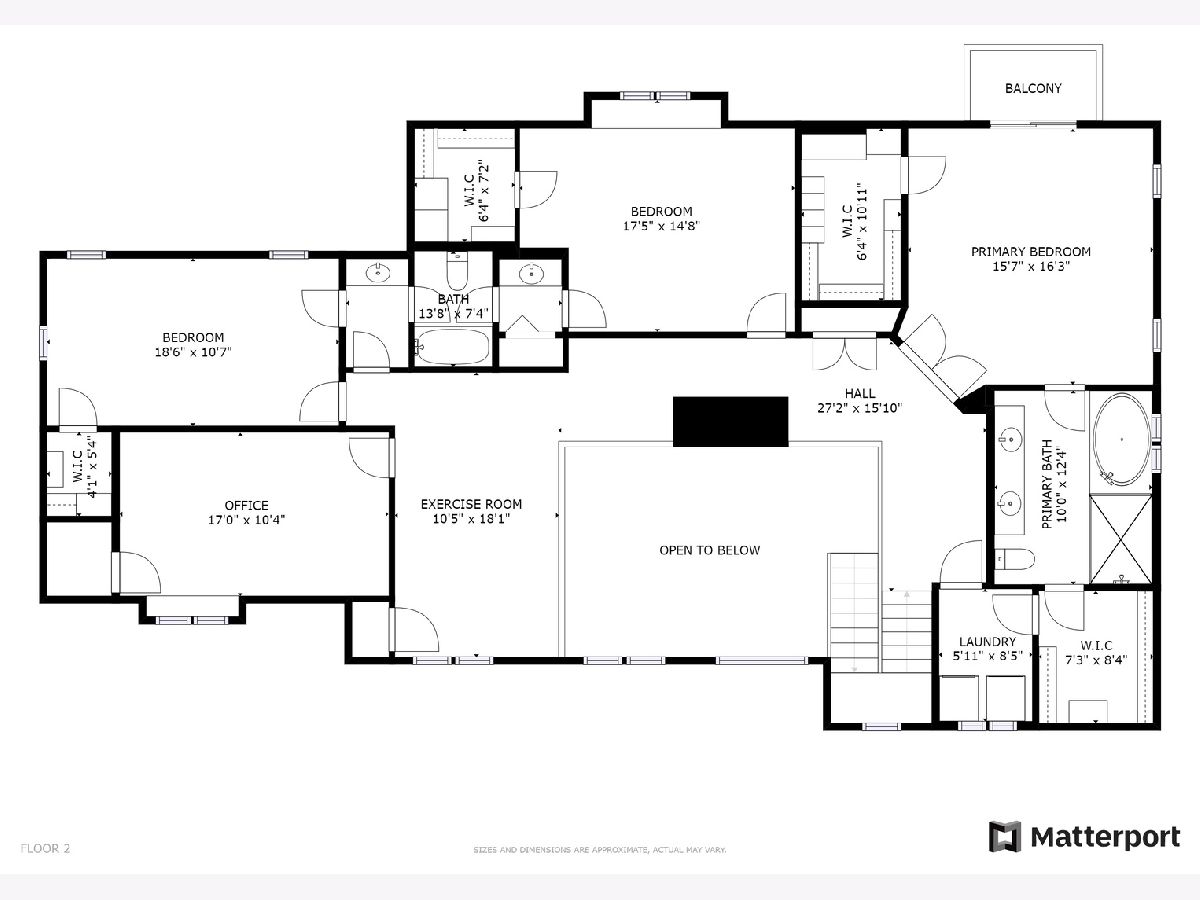
Room Specifics
Total Bedrooms: 5
Bedrooms Above Ground: 5
Bedrooms Below Ground: 0
Dimensions: —
Floor Type: Carpet
Dimensions: —
Floor Type: Carpet
Dimensions: —
Floor Type: Carpet
Dimensions: —
Floor Type: —
Full Bathrooms: 4
Bathroom Amenities: Whirlpool,Separate Shower,Double Sink,Full Body Spray Shower,Soaking Tub
Bathroom in Basement: 0
Rooms: Bedroom 5,Loft,Mud Room,Walk In Closet,Breakfast Room
Basement Description: Crawl
Other Specifics
| 5 | |
| Concrete Perimeter | |
| Concrete | |
| Balcony, Brick Paver Patio, Storms/Screens, Outdoor Grill, Fire Pit, Workshop | |
| Landscaped,Mature Trees | |
| 100 X 280 X 100 X 280 | |
| Full,Pull Down Stair | |
| Full | |
| Vaulted/Cathedral Ceilings, Bar-Wet, Hardwood Floors, First Floor Bedroom, In-Law Arrangement, Second Floor Laundry, First Floor Full Bath, Built-in Features, Walk-In Closet(s), Ceilings - 9 Foot, Open Floorplan | |
| Double Oven, Microwave, Dishwasher, High End Refrigerator, Bar Fridge, Washer, Dryer, Disposal, Stainless Steel Appliance(s), Wine Refrigerator, Cooktop, Built-In Oven, Range Hood, Water Purifier Owned, Water Softener Owned, Gas Cooktop | |
| Not in DB | |
| Park, Pool, Tennis Court(s), Lake, Curbs, Street Lights, Street Paved | |
| — | |
| — | |
| Double Sided, Wood Burning, Attached Fireplace Doors/Screen, Gas Starter, Includes Accessories |
Tax History
| Year | Property Taxes |
|---|---|
| 2021 | $16,212 |
Contact Agent
Nearby Similar Homes
Nearby Sold Comparables
Contact Agent
Listing Provided By
Redfin Corporation




