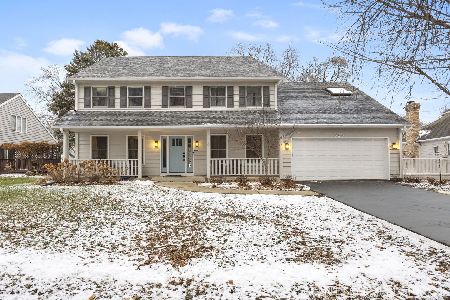204 Claremont Drive, Naperville, Illinois 60540
$1,210,000
|
Sold
|
|
| Status: | Closed |
| Sqft: | 4,074 |
| Cost/Sqft: | $319 |
| Beds: | 4 |
| Baths: | 5 |
| Year Built: | 2018 |
| Property Taxes: | $20,508 |
| Days On Market: | 1949 |
| Lot Size: | 0,31 |
Description
Stunning, elegant, like new home walking distance to downtown Naperville in prestigious Jefferson Estates. Backing to 4 acres of shared open space, this home offers space, functionality and high-end upgrades for the most discerning buyer. Gorgeous hardwood floors, high ceilings, and custom white trim/doors throughout. Upon entering, there is an office/den with French doors and custom millwork on ceilings on one side and a formal dining room with wainscoting and crown molding on the other side. Gourmet chef's kitchen with Mouser custom cabinetry, Sub-Zero fridge, Bosch dishwasher, Wolf double oven and custom counters. Huge island is perfect for entertaining, especially with the kitchen open to the large family room with gorgeous stone fireplace. Recessed lighting, powder room and huge mudroom with built-in shelves and storage. Upstairs are four large bedrooms, including a luxurious master suite with tray ceilings and huge walk-in closet. The large master bathroom features a walk-in shower, separate tub, and custom his/her vanities. Bedrooms two and three share a Jack and Jill bathroom with separate vanities. Bedroom four also features its own full bathroom and is perfect for a guest room. The second floor laundry room has plenty of space with cabinets, shelves and its own sink. The finished basement has a large bonus room with French doors (currently a workout room) that can easily be converted to a fifth bedroom. A half bathroom and rec room are perfect for entertaining. Plenty of storage in the basement too. The backyard features a gorgeous paver patio and built-in grill. Three-car garage with epoxy flooring and drywall. DaVinci composite slate roof and all brick exterior. Truly a one-of-kind home that is made for entertaining and everyday living!
Property Specifics
| Single Family | |
| — | |
| — | |
| 2018 | |
| Full | |
| — | |
| Yes | |
| 0.31 |
| Du Page | |
| Jefferson Estates | |
| 65 / Monthly | |
| Other | |
| Lake Michigan,Public | |
| Public Sewer | |
| 10886114 | |
| 0714422014 |
Nearby Schools
| NAME: | DISTRICT: | DISTANCE: | |
|---|---|---|---|
|
Grade School
Ellsworth Elementary School |
203 | — | |
|
Middle School
Lincoln Junior High School |
203 | Not in DB | |
|
High School
Naperville Central High School |
203 | Not in DB | |
Property History
| DATE: | EVENT: | PRICE: | SOURCE: |
|---|---|---|---|
| 15 Dec, 2020 | Sold | $1,210,000 | MRED MLS |
| 20 Oct, 2020 | Under contract | $1,300,000 | MRED MLS |
| 29 Sep, 2020 | Listed for sale | $1,300,000 | MRED MLS |
| 18 Feb, 2022 | Sold | $1,650,000 | MRED MLS |
| 19 Jan, 2022 | Under contract | $1,599,000 | MRED MLS |
| 18 Jan, 2022 | Listed for sale | $1,599,000 | MRED MLS |
| 20 Oct, 2023 | Sold | $1,799,000 | MRED MLS |
| 19 Aug, 2023 | Under contract | $1,799,000 | MRED MLS |
| 9 Jun, 2023 | Listed for sale | $1,799,000 | MRED MLS |
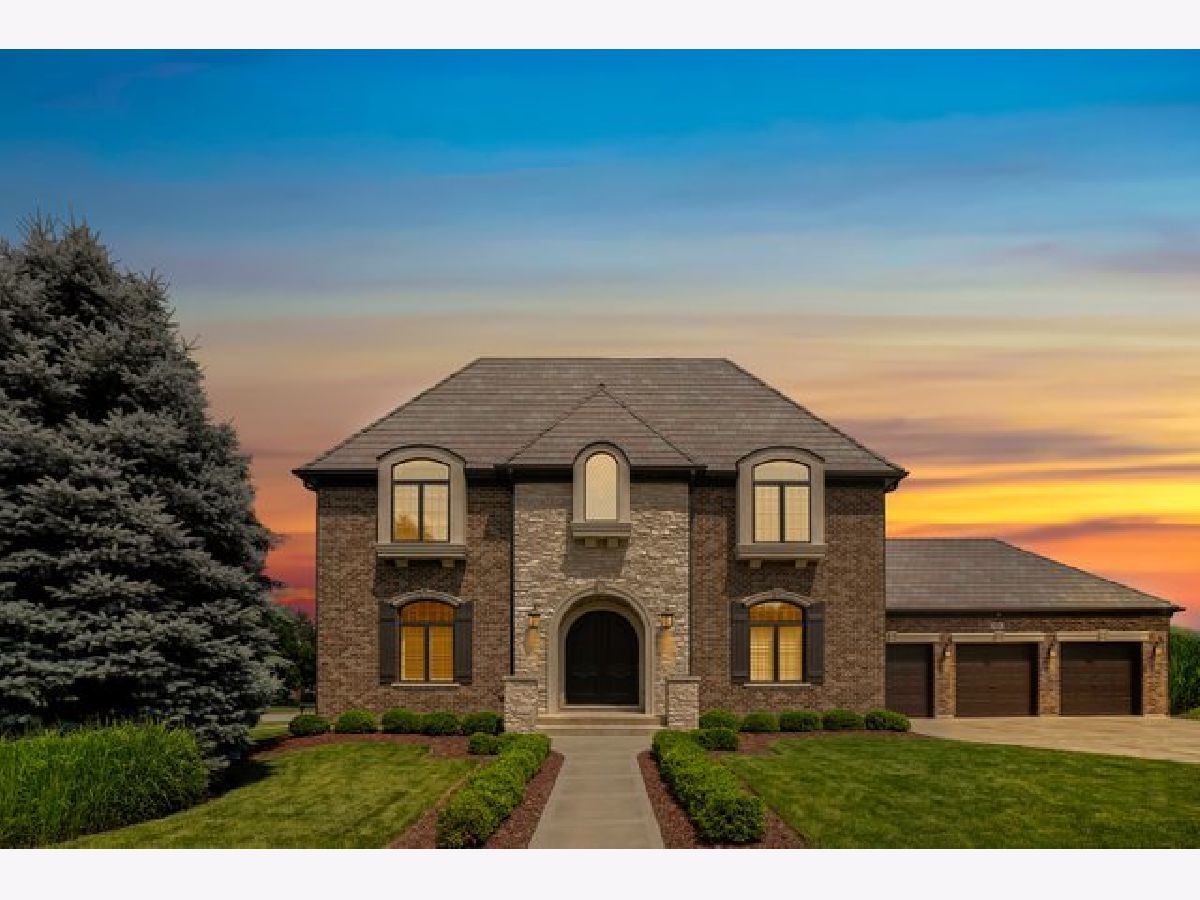
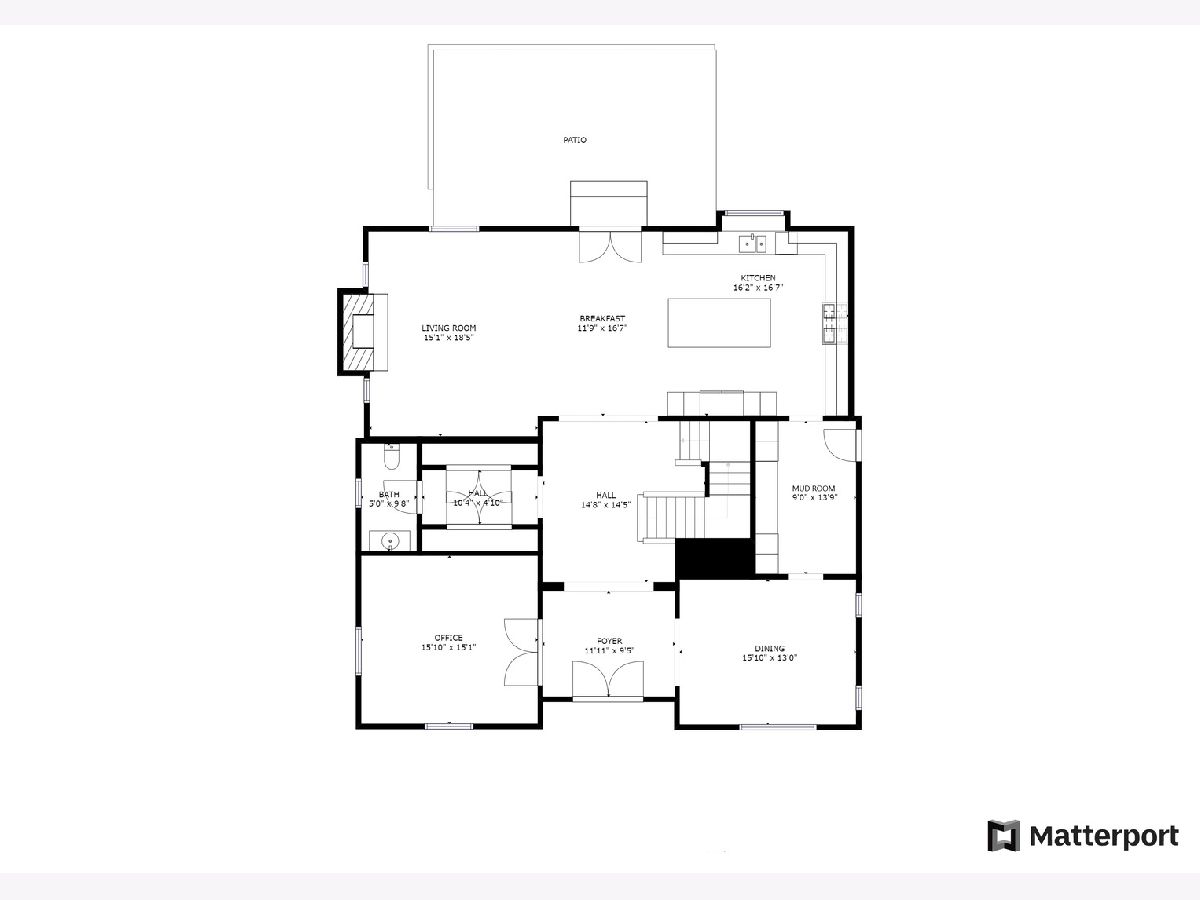
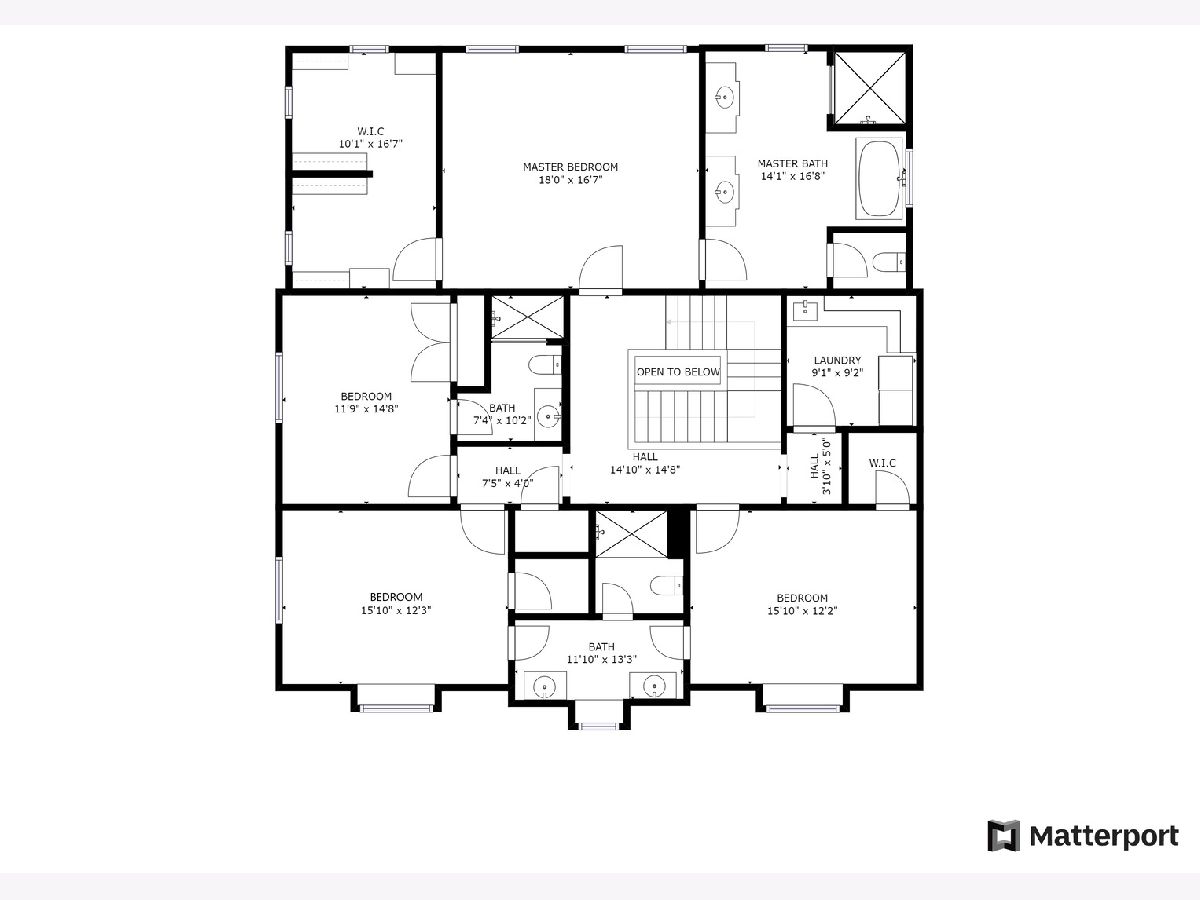
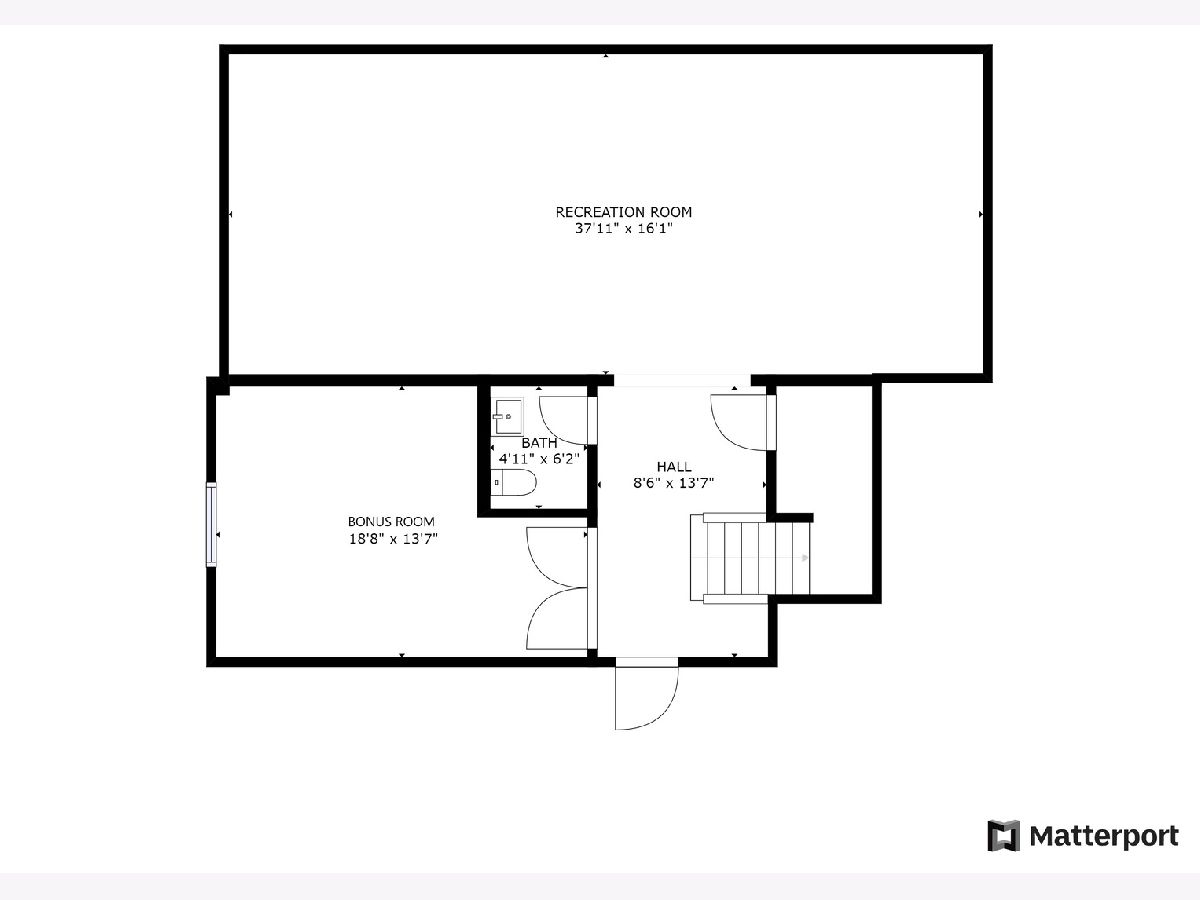
Room Specifics
Total Bedrooms: 4
Bedrooms Above Ground: 4
Bedrooms Below Ground: 0
Dimensions: —
Floor Type: Hardwood
Dimensions: —
Floor Type: Hardwood
Dimensions: —
Floor Type: Hardwood
Full Bathrooms: 5
Bathroom Amenities: Separate Shower,Double Sink,Soaking Tub
Bathroom in Basement: 1
Rooms: Walk In Closet,Recreation Room,Office,Bonus Room,Breakfast Room
Basement Description: Finished
Other Specifics
| 3 | |
| — | |
| Concrete | |
| Brick Paver Patio, Outdoor Grill | |
| Corner Lot | |
| 13630 | |
| Pull Down Stair,Unfinished | |
| Full | |
| Hardwood Floors, Second Floor Laundry | |
| Double Oven, Microwave, Dishwasher, High End Refrigerator, Washer, Dryer, Disposal, Stainless Steel Appliance(s), Wine Refrigerator, Cooktop, Range Hood | |
| Not in DB | |
| Park, Curbs, Sidewalks, Street Lights, Street Paved | |
| — | |
| — | |
| Gas Log, Gas Starter |
Tax History
| Year | Property Taxes |
|---|---|
| 2020 | $20,508 |
| 2022 | $24,346 |
| 2023 | $25,294 |
Contact Agent
Nearby Similar Homes
Nearby Sold Comparables
Contact Agent
Listing Provided By
Redfin Corporation






