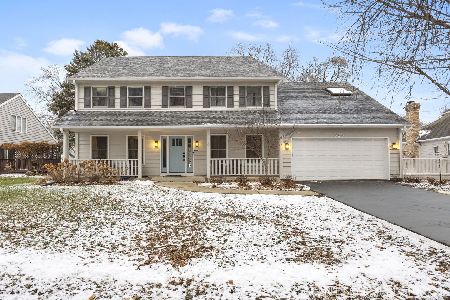204 Claremont Drive, Naperville, Illinois 60540
$1,799,000
|
Sold
|
|
| Status: | Closed |
| Sqft: | 4,074 |
| Cost/Sqft: | $442 |
| Beds: | 4 |
| Baths: | 5 |
| Year Built: | 2018 |
| Property Taxes: | $25,294 |
| Days On Market: | 966 |
| Lot Size: | 0,31 |
Description
Welcome to this exquisite custom residence situated in the prestigious Jefferson Estates. Built in 2018 by Charleston Development and designed by Derrick Architecture, this luxurious all-brick home resides on a spacious 0.3-acre lot. With its transitional design aesthetic, lavish amenities, and a modern open floor plan, it offers a perfect blend of formal and casual living. As you step inside, you'll be captivated by the pristine condition of this home, which feels brand new. The stunning chef's kitchen is a culinary dream, featuring a luxurious island, top-of-the-line Sub-Zero fridge, Wolf Range/Double Oven, and a Bosch Dishwasher. Custom cabinetry enhances the kitchen's beauty and functionality. This gourmet space effortlessly flows into the expansive family room, illuminated by gorgeous windows and adorned with a classic stone fireplace. Step through the double doors and onto the spacious stone patio, complete with a built-in grill and professional landscaping. It's an idyllic setting for outdoor gatherings and entertainment. The first floor, boasting 10' ceilings, also encompasses a sophisticated office, a delightful dining room, and a mudroom equipped with additional custom cabinetry, seasonal storage, and a family command center. Upstairs, the open and airy second floor welcomes you with its luxurious ambiance. The primary suite is a lavish retreat, offering a spa-like bath and a dream closet that will surely impress. An ensuite bedroom provides additional comfort, while bedrooms 3 and 4 share a convenient Jack and Jill bathroom. The second-floor laundry room adds practicality and convenience to daily life. The finished basement is an entertainment haven, with a spacious recreation room, a half bath, and a flexible space that can easily serve as a bedroom. Beyond the stunning interiors, this home also boasts an oversized three-car garage with smart storage solutions. Within the last year this home was equipped with an extensive electronic system including Cat-6 wiring with access points throughout the home. High end security system with 8 hardwired cameras and recording device. The beautifully fenced backyard features lush lawns, an iron gated fence for added privacy, mature trees, and an expansive stone patio for outdoor entertaining. Roof is a worry-free DaVinci composite slate roof. The location is truly unbeatable, as you can walk to downtown Naperville, Centennial Beach, and enjoy all the amenities of the nearby Riverwalk. Welcome home to a life of luxury and convenience!
Property Specifics
| Single Family | |
| — | |
| — | |
| 2018 | |
| — | |
| — | |
| No | |
| 0.31 |
| Du Page | |
| Jefferson Estates | |
| 75 / Monthly | |
| — | |
| — | |
| — | |
| 11804227 | |
| 0714422014 |
Nearby Schools
| NAME: | DISTRICT: | DISTANCE: | |
|---|---|---|---|
|
Grade School
Elmwood Elementary School |
203 | — | |
|
Middle School
Lincoln Junior High School |
203 | Not in DB | |
|
High School
Naperville Central High School |
203 | Not in DB | |
Property History
| DATE: | EVENT: | PRICE: | SOURCE: |
|---|---|---|---|
| 15 Dec, 2020 | Sold | $1,210,000 | MRED MLS |
| 20 Oct, 2020 | Under contract | $1,300,000 | MRED MLS |
| 29 Sep, 2020 | Listed for sale | $1,300,000 | MRED MLS |
| 18 Feb, 2022 | Sold | $1,650,000 | MRED MLS |
| 19 Jan, 2022 | Under contract | $1,599,000 | MRED MLS |
| 18 Jan, 2022 | Listed for sale | $1,599,000 | MRED MLS |
| 20 Oct, 2023 | Sold | $1,799,000 | MRED MLS |
| 19 Aug, 2023 | Under contract | $1,799,000 | MRED MLS |
| 9 Jun, 2023 | Listed for sale | $1,799,000 | MRED MLS |
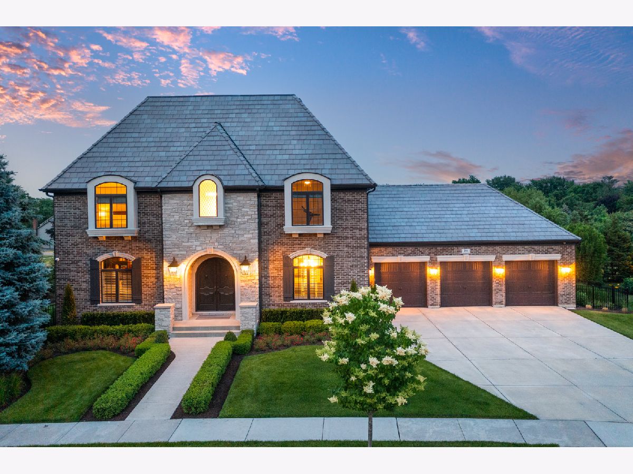
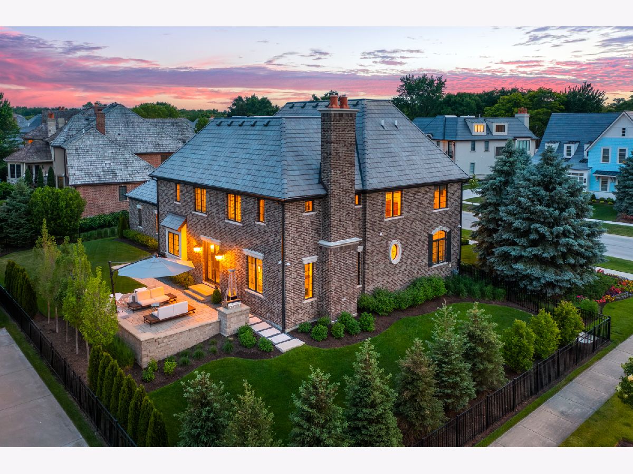
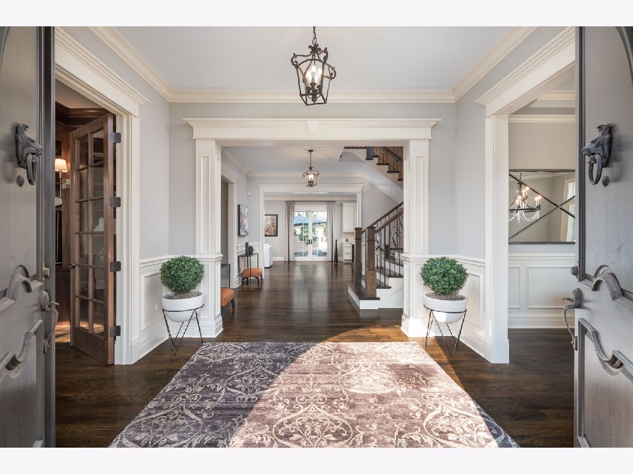
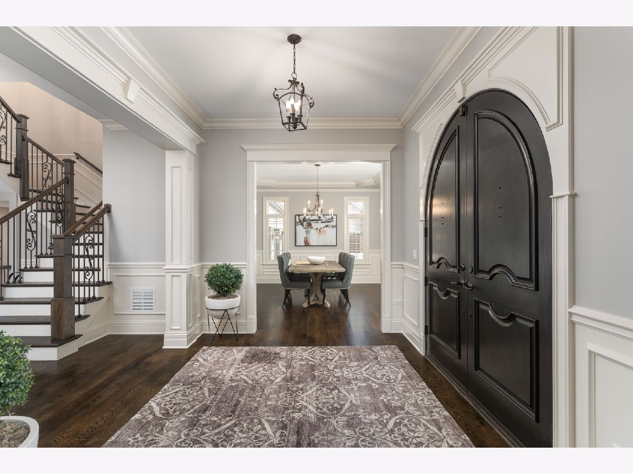
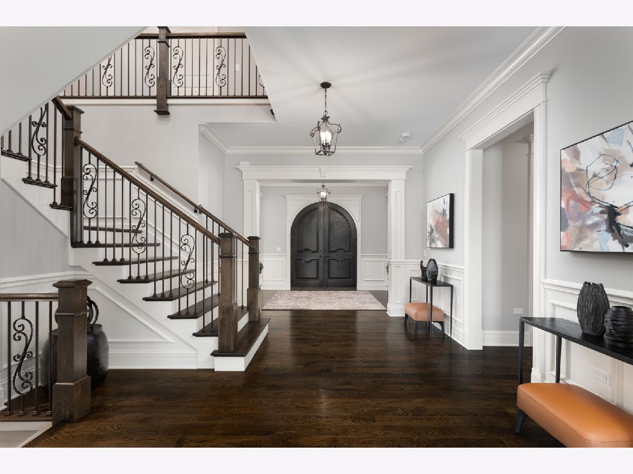


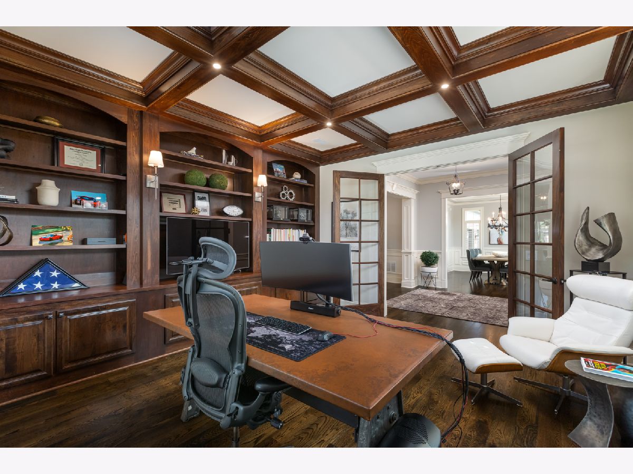


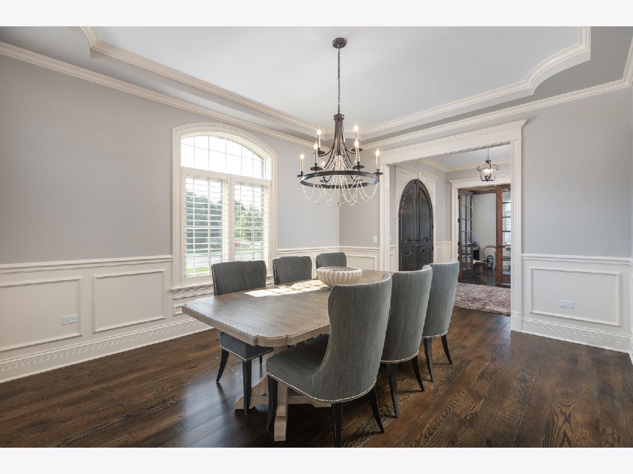

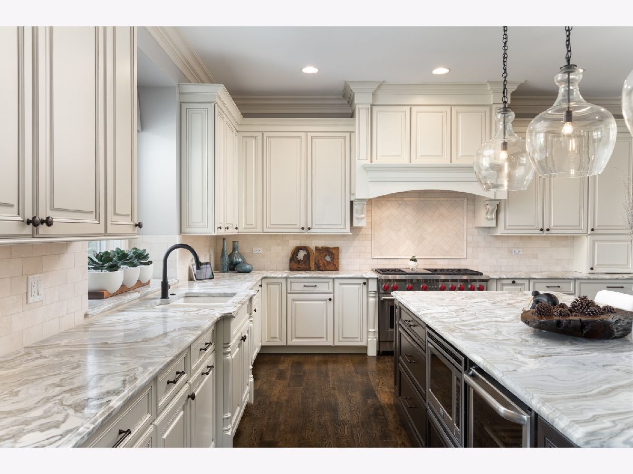





















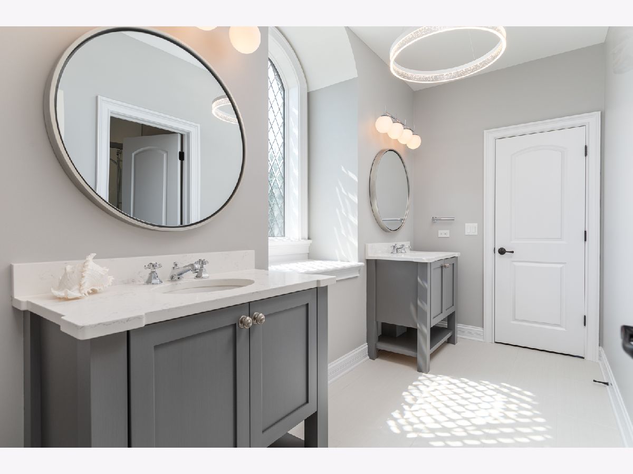





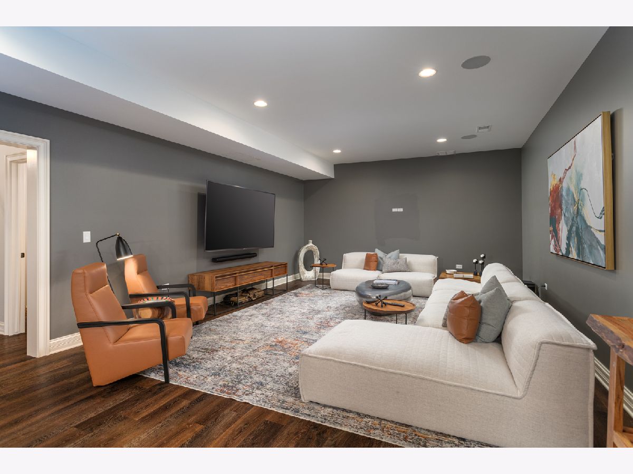










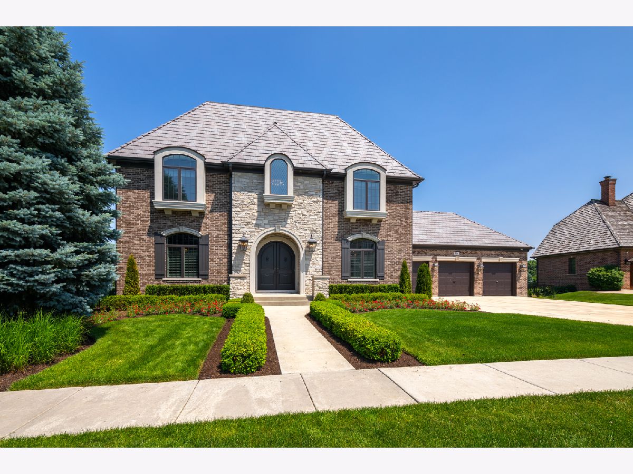

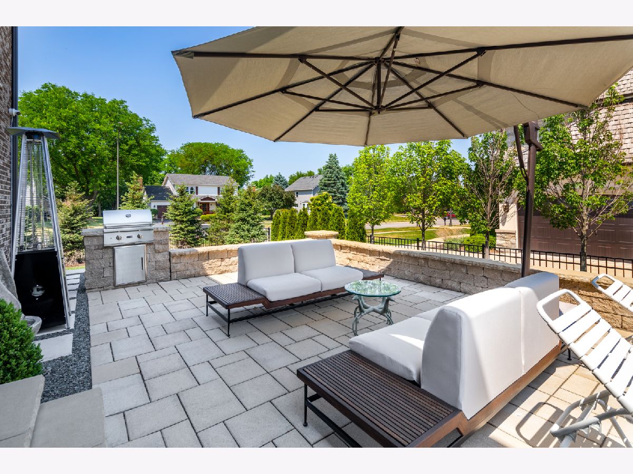

Room Specifics
Total Bedrooms: 4
Bedrooms Above Ground: 4
Bedrooms Below Ground: 0
Dimensions: —
Floor Type: —
Dimensions: —
Floor Type: —
Dimensions: —
Floor Type: —
Full Bathrooms: 5
Bathroom Amenities: Separate Shower,Double Sink,Soaking Tub
Bathroom in Basement: 1
Rooms: —
Basement Description: Finished
Other Specifics
| 3 | |
| — | |
| Concrete | |
| — | |
| — | |
| 13630 | |
| Pull Down Stair,Unfinished | |
| — | |
| — | |
| — | |
| Not in DB | |
| — | |
| — | |
| — | |
| — |
Tax History
| Year | Property Taxes |
|---|---|
| 2020 | $20,508 |
| 2022 | $24,346 |
| 2023 | $25,294 |
Contact Agent
Nearby Similar Homes
Nearby Sold Comparables
Contact Agent
Listing Provided By
Coldwell Banker Realty






