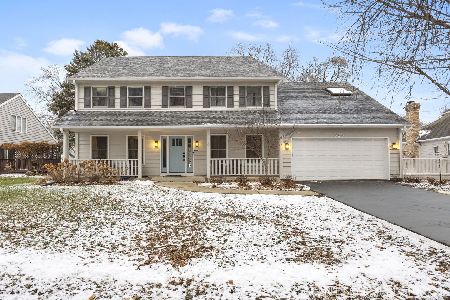204 Claremont Drive, Naperville, Illinois 60540
$1,650,000
|
Sold
|
|
| Status: | Closed |
| Sqft: | 4,074 |
| Cost/Sqft: | $392 |
| Beds: | 4 |
| Baths: | 5 |
| Year Built: | 2018 |
| Property Taxes: | $24,346 |
| Days On Market: | 1473 |
| Lot Size: | 0,31 |
Description
Luxurious ALL BRICK custom residence located in Prestigious Jefferson Estates on .3 Acre Lot, just built in 2018 by Charleston Development/Designed by Derrick Architecture and lives BRAND NEW with a transitional design aesthetic, luxurious amenities and a modern open floor plan that facilitates both formal and casual living. The stunning chef's kitchen with luxe island includes Sub-Zero fridge, Wolf Range/Double Oven, Bosch Dishwasher, beautiful custom cabinetry and opens to an expansive family room which boasts gorgeous windows & classic stone fireplace. Double doors lead to spacious stone patio complete with with built-in grill and professional landscaping. 1st floor, complete with 10' ceilings, also includes a sophisticated office, delightful dining room and Mud Room equipped with additional custom cabinetry, seasonal storage + family command center. The open and airy 2nd floor includes a lavish primary suite with spa bath and dream closet along with an ensuite bedroom, while bedrooms 3 and 4 are Jack and Jill. 2nd floor laundry room. The finished basement can serve as the year-round entertainment hub with a spacious recreation room, half bath and convenient flex space that could easily function as a bedroom. Beyond the interiors, there is a oversized three-car garage w/ smart storage and a lovely fenced backyard with lush lawn, iron gated fence, mature privacy trees and expansive stone patio for outdoor entertaining. Worry-Free DAVINCI COMPOSITE SLATE ROOF. Walk to town to downtown Naperville, Centennial Beach and everything the Riverwalk has to offer. Welcome Home!
Property Specifics
| Single Family | |
| — | |
| — | |
| 2018 | |
| Full | |
| — | |
| No | |
| 0.31 |
| Du Page | |
| Jefferson Estates | |
| 75 / Monthly | |
| Other | |
| Lake Michigan,Public | |
| Public Sewer | |
| 11306078 | |
| 0714422014 |
Nearby Schools
| NAME: | DISTRICT: | DISTANCE: | |
|---|---|---|---|
|
Grade School
Elmwood Elementary School |
203 | — | |
|
Middle School
Lincoln Junior High School |
203 | Not in DB | |
|
High School
Naperville Central High School |
203 | Not in DB | |
Property History
| DATE: | EVENT: | PRICE: | SOURCE: |
|---|---|---|---|
| 15 Dec, 2020 | Sold | $1,210,000 | MRED MLS |
| 20 Oct, 2020 | Under contract | $1,300,000 | MRED MLS |
| 29 Sep, 2020 | Listed for sale | $1,300,000 | MRED MLS |
| 18 Feb, 2022 | Sold | $1,650,000 | MRED MLS |
| 19 Jan, 2022 | Under contract | $1,599,000 | MRED MLS |
| 18 Jan, 2022 | Listed for sale | $1,599,000 | MRED MLS |
| 20 Oct, 2023 | Sold | $1,799,000 | MRED MLS |
| 19 Aug, 2023 | Under contract | $1,799,000 | MRED MLS |
| 9 Jun, 2023 | Listed for sale | $1,799,000 | MRED MLS |

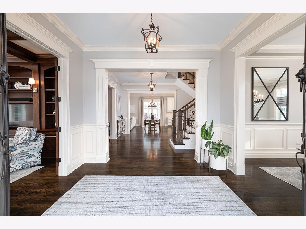

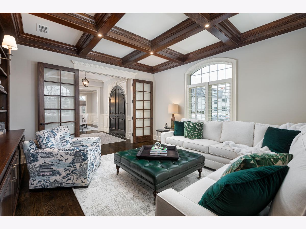
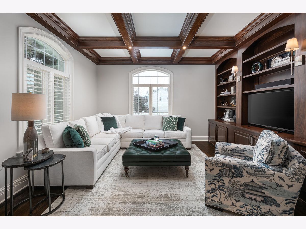
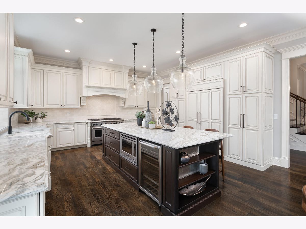
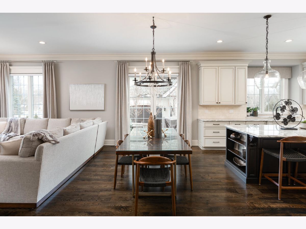
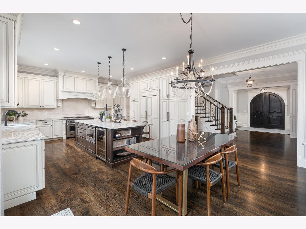
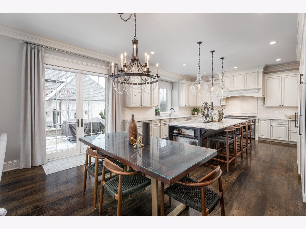
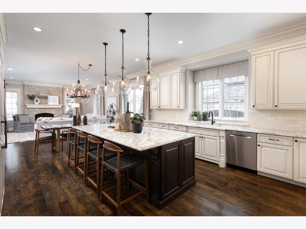
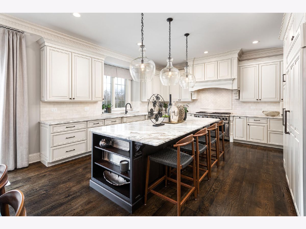
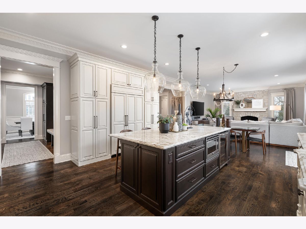
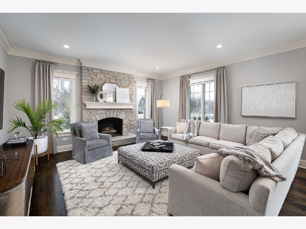
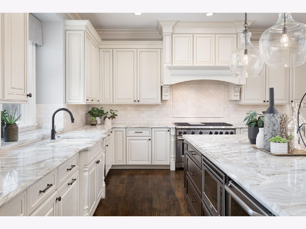
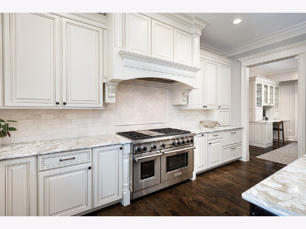
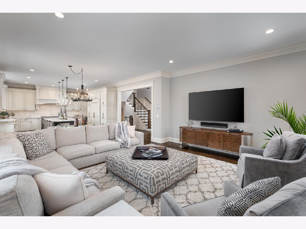
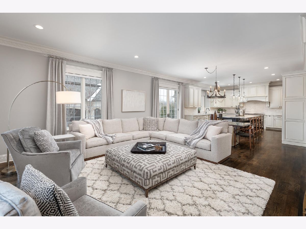
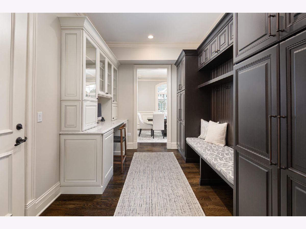
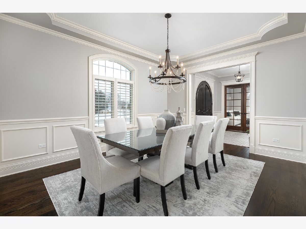
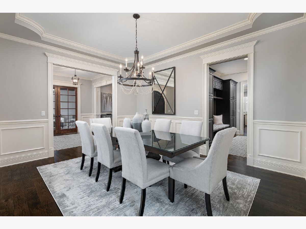
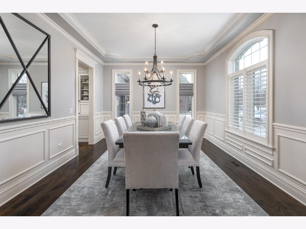
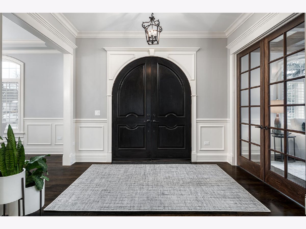
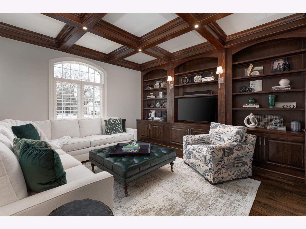
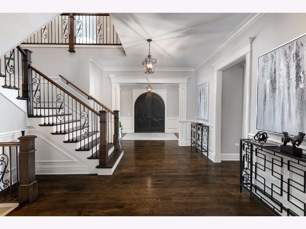
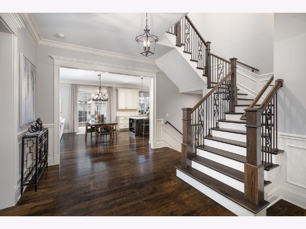
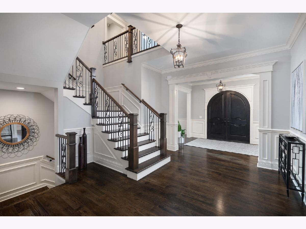
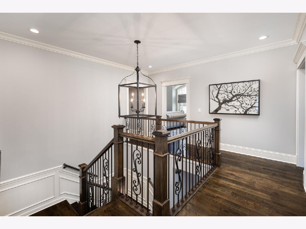
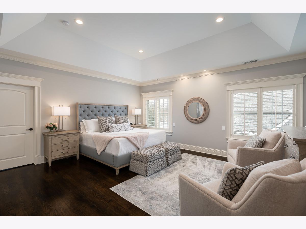
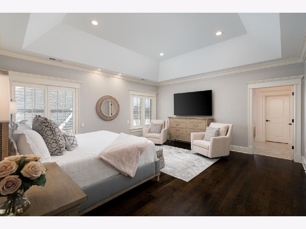
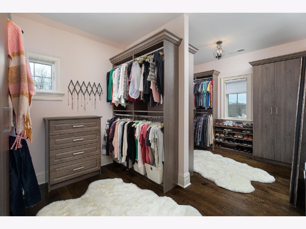
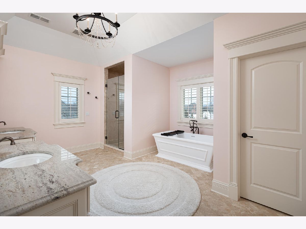
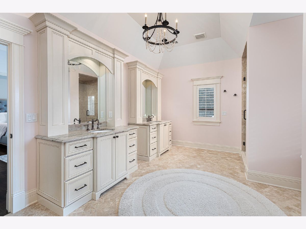
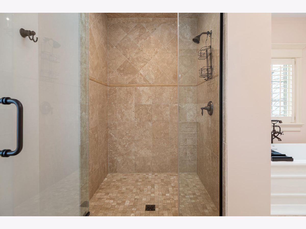
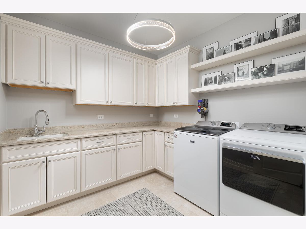
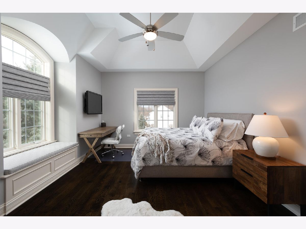
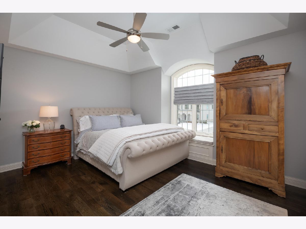
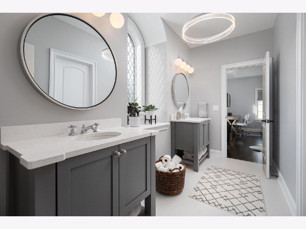
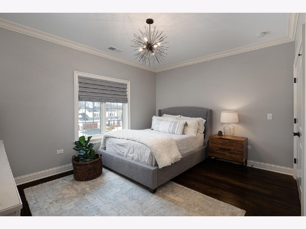
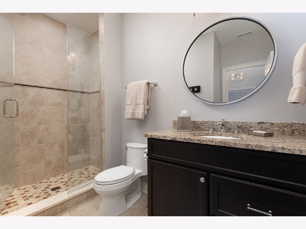
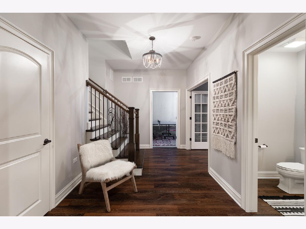
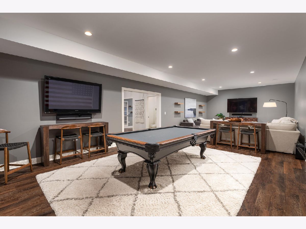
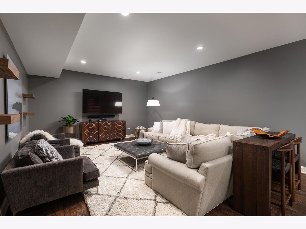
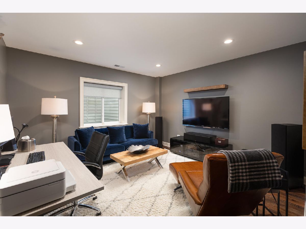
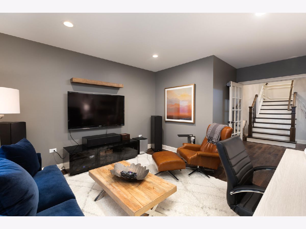
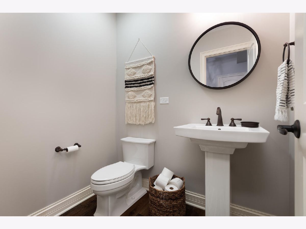
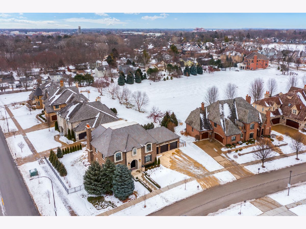
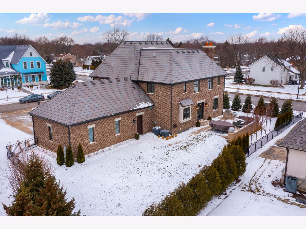
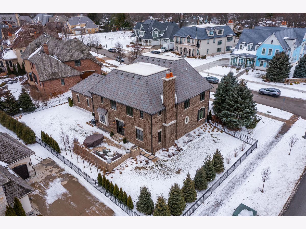
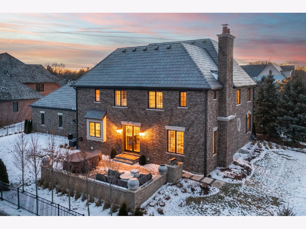
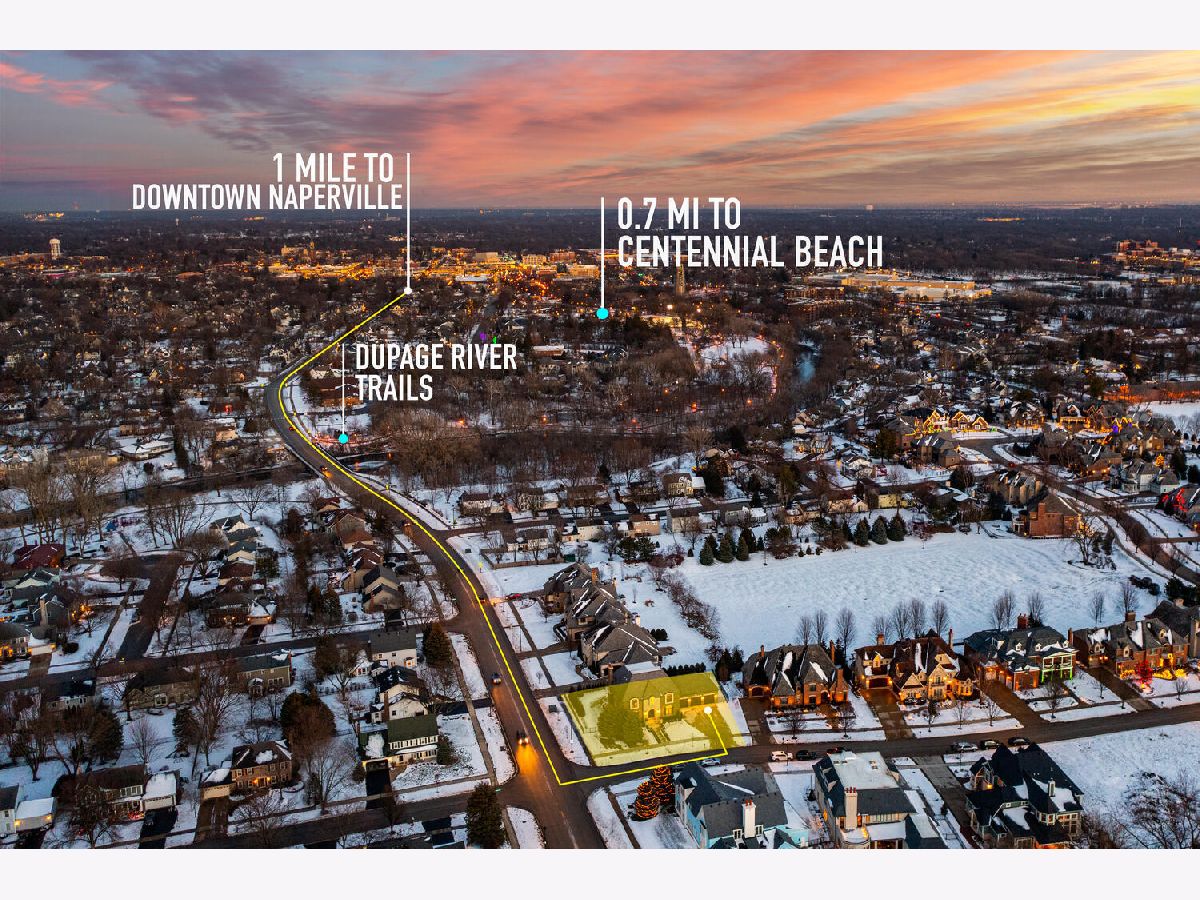
Room Specifics
Total Bedrooms: 4
Bedrooms Above Ground: 4
Bedrooms Below Ground: 0
Dimensions: —
Floor Type: Hardwood
Dimensions: —
Floor Type: Hardwood
Dimensions: —
Floor Type: Hardwood
Full Bathrooms: 5
Bathroom Amenities: Separate Shower,Double Sink,Soaking Tub
Bathroom in Basement: 1
Rooms: Walk In Closet,Recreation Room,Office,Bonus Room,Breakfast Room
Basement Description: Finished
Other Specifics
| 3 | |
| — | |
| Concrete | |
| Brick Paver Patio, Outdoor Grill | |
| Corner Lot | |
| 13630 | |
| Pull Down Stair,Unfinished | |
| Full | |
| Hardwood Floors, Second Floor Laundry | |
| Double Oven, Microwave, Dishwasher, High End Refrigerator, Washer, Dryer, Disposal, Stainless Steel Appliance(s), Wine Refrigerator, Cooktop, Range Hood | |
| Not in DB | |
| Park, Curbs, Sidewalks, Street Lights, Street Paved | |
| — | |
| — | |
| Gas Log, Gas Starter |
Tax History
| Year | Property Taxes |
|---|---|
| 2020 | $20,508 |
| 2022 | $24,346 |
| 2023 | $25,294 |
Contact Agent
Nearby Similar Homes
Nearby Sold Comparables
Contact Agent
Listing Provided By
john greene, Realtor






