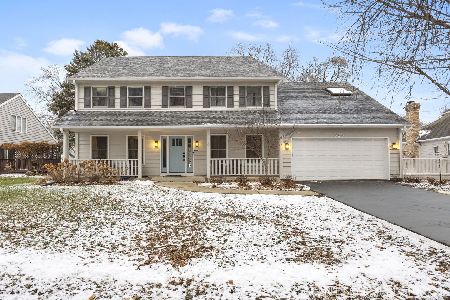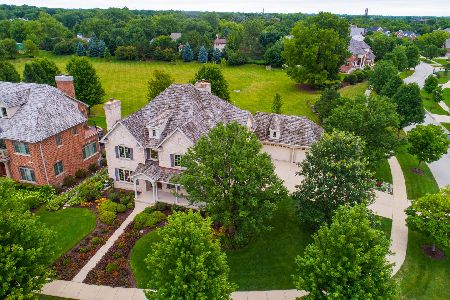216 Claremont Drive, Naperville, Illinois 60540
$1,675,000
|
Sold
|
|
| Status: | Closed |
| Sqft: | 6,575 |
| Cost/Sqft: | $293 |
| Beds: | 5 |
| Baths: | 6 |
| Year Built: | 2007 |
| Property Taxes: | $0 |
| Days On Market: | 6457 |
| Lot Size: | 0,00 |
Description
This unique custom built home is apart of Jefferson Estates of Downtown Naperville. This 6575 square foot Charlston Development Group built home has everything imaginable. Hardwood floors throughout 1st floor, brick exterior, 4 fireplaces, 5 brs, 5.1 baths, slate roof. Master suite includes sitting room, balcony, exercise room and an elegant bath. Professionally landscaped yard, large deck with outdoor fireplace.
Property Specifics
| Single Family | |
| — | |
| Traditional | |
| 2007 | |
| Full,English | |
| — | |
| No | |
| — |
| Du Page | |
| Jefferson Estates | |
| 0 / Not Applicable | |
| None | |
| Lake Michigan | |
| Public Sewer | |
| 06908349 | |
| 0714422017 |
Nearby Schools
| NAME: | DISTRICT: | DISTANCE: | |
|---|---|---|---|
|
Grade School
Mill Street Elementary School |
203 | — | |
|
Middle School
Jefferson Junior High School |
203 | Not in DB | |
|
High School
Naperville North High School |
203 | Not in DB | |
Property History
| DATE: | EVENT: | PRICE: | SOURCE: |
|---|---|---|---|
| 30 Nov, 2009 | Sold | $1,675,000 | MRED MLS |
| 3 Nov, 2009 | Under contract | $1,925,000 | MRED MLS |
| — | Last price change | $2,497,000 | MRED MLS |
| 27 May, 2008 | Listed for sale | $2,497,000 | MRED MLS |
| 14 Dec, 2020 | Sold | $1,420,000 | MRED MLS |
| 20 Oct, 2020 | Under contract | $1,495,000 | MRED MLS |
| — | Last price change | $1,544,000 | MRED MLS |
| 11 Mar, 2020 | Listed for sale | $1,695,000 | MRED MLS |
Room Specifics
Total Bedrooms: 5
Bedrooms Above Ground: 5
Bedrooms Below Ground: 0
Dimensions: —
Floor Type: Carpet
Dimensions: —
Floor Type: Carpet
Dimensions: —
Floor Type: Carpet
Dimensions: —
Floor Type: —
Full Bathrooms: 6
Bathroom Amenities: Whirlpool,Separate Shower,Double Sink,Bidet
Bathroom in Basement: 1
Rooms: Bedroom 5,Breakfast Room,Enclosed Porch,Exercise Room,Library,Sitting Room,Utility Room-1st Floor
Basement Description: Partially Finished
Other Specifics
| 3 | |
| Concrete Perimeter | |
| Concrete | |
| Balcony, Deck | |
| Fenced Yard,Landscaped | |
| 100X145X100X145 | |
| Unfinished | |
| Full | |
| Bar-Wet | |
| Double Oven, Range, Microwave, Dishwasher, Refrigerator, Bar Fridge, Washer, Dryer, Disposal | |
| Not in DB | |
| Sidewalks, Street Lights, Street Paved | |
| — | |
| — | |
| — |
Tax History
| Year | Property Taxes |
|---|---|
| 2020 | $30,194 |
Contact Agent
Nearby Similar Homes
Nearby Sold Comparables
Contact Agent
Listing Provided By
Ryan Hill Realty, LLC














