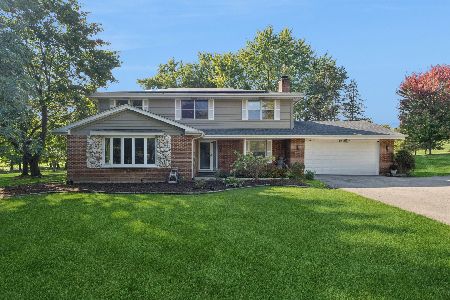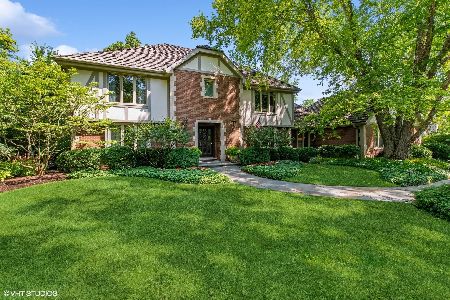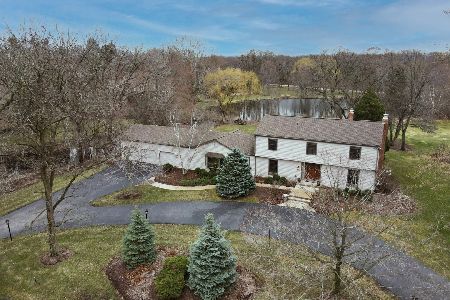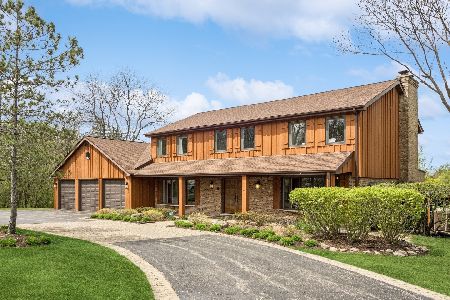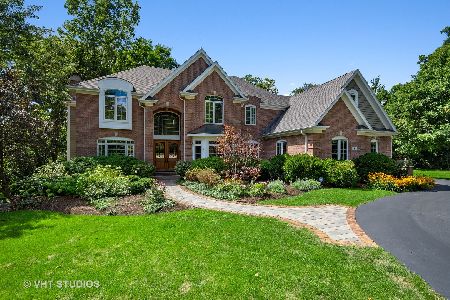204 Hillside Road, Barrington, Illinois 60010
$430,000
|
Sold
|
|
| Status: | Closed |
| Sqft: | 2,745 |
| Cost/Sqft: | $164 |
| Beds: | 5 |
| Baths: | 4 |
| Year Built: | 1970 |
| Property Taxes: | $9,625 |
| Days On Market: | 3823 |
| Lot Size: | 1,00 |
Description
Exceptional Deer Lake design sited on an acre corner parcel, located across from Deer Grove Forest Preserve, creating a peaceful, country setting. Charming entry unfolds to an elegant living room with an intimate fireplace, separate dining room overlooking gorgeous yard and pond, first floor office/fifth bedroom, refined eat-in kitchen featuring preparation island, cherry cabinets, granite, stone tile back splash, stainless steel appliances and hardwood floors through out the first and second floor. The second floor presents four expansive bedrooms, shared hallway bathroom with a double vanity and a remarkable owner's retreat boasting double sinks, whirlpool tub, separate shower and walk-in closet. The completely finished lower level offers an enormous recreation area with dry bar, cedar closet and laundry room. The exterior is complete with a screened porch, deck, circle driveway and a 2-car garage. Near Makray golf course, Barrington Village, train station, shops and entertainment
Property Specifics
| Single Family | |
| — | |
| Traditional | |
| 1970 | |
| Full | |
| CUSTOM | |
| No | |
| 1 |
| Cook | |
| Deer Lake | |
| 450 / Annual | |
| Lake Rights | |
| Private Well | |
| Septic-Private | |
| 09003263 | |
| 02051050060000 |
Nearby Schools
| NAME: | DISTRICT: | DISTANCE: | |
|---|---|---|---|
|
Grade School
Arnett C Lines Elementary School |
220 | — | |
|
Middle School
Barrington Middle School Prairie |
220 | Not in DB | |
|
High School
Barrington High School |
220 | Not in DB | |
Property History
| DATE: | EVENT: | PRICE: | SOURCE: |
|---|---|---|---|
| 19 May, 2016 | Sold | $430,000 | MRED MLS |
| 28 Mar, 2016 | Under contract | $449,000 | MRED MLS |
| — | Last price change | $475,000 | MRED MLS |
| 5 Aug, 2015 | Listed for sale | $499,000 | MRED MLS |
Room Specifics
Total Bedrooms: 5
Bedrooms Above Ground: 5
Bedrooms Below Ground: 0
Dimensions: —
Floor Type: Hardwood
Dimensions: —
Floor Type: Hardwood
Dimensions: —
Floor Type: Hardwood
Dimensions: —
Floor Type: —
Full Bathrooms: 4
Bathroom Amenities: Whirlpool,Separate Shower,Double Sink
Bathroom in Basement: 1
Rooms: Bedroom 5,Game Room,Recreation Room,Screened Porch
Basement Description: Finished
Other Specifics
| 2 | |
| Concrete Perimeter | |
| Asphalt,Circular | |
| Deck, Porch, Screened Patio, Storms/Screens | |
| Corner Lot,Water View | |
| 259X167X258X167 | |
| — | |
| Full | |
| Bar-Dry, Hardwood Floors, First Floor Bedroom | |
| Range, Dishwasher, Refrigerator, Stainless Steel Appliance(s) | |
| Not in DB | |
| Street Paved | |
| — | |
| — | |
| Wood Burning |
Tax History
| Year | Property Taxes |
|---|---|
| 2016 | $9,625 |
Contact Agent
Nearby Similar Homes
Nearby Sold Comparables
Contact Agent
Listing Provided By
Coldwell Banker Residential

