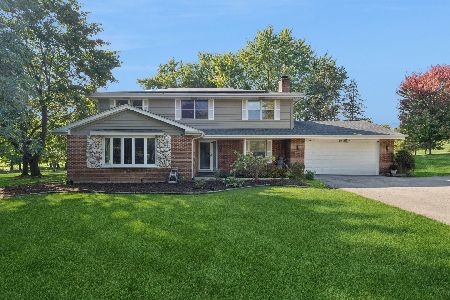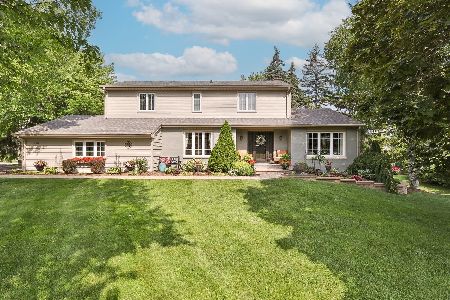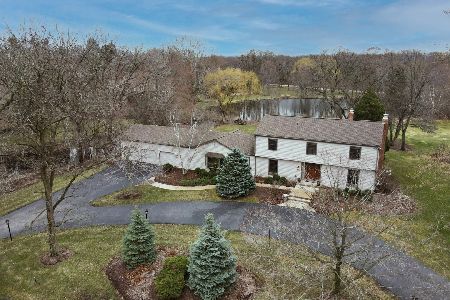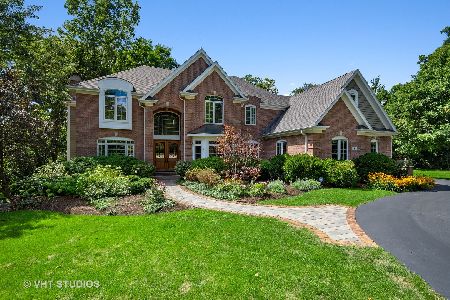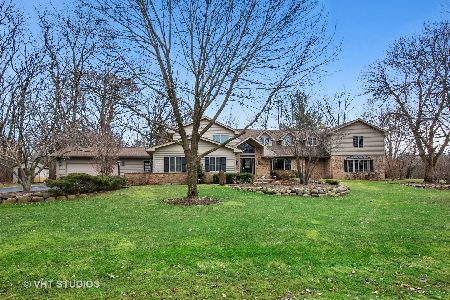206 Hillside Road, Barrington, Illinois 60010
$864,000
|
Sold
|
|
| Status: | Closed |
| Sqft: | 4,074 |
| Cost/Sqft: | $214 |
| Beds: | 4 |
| Baths: | 4 |
| Year Built: | 1975 |
| Property Taxes: | $14,061 |
| Days On Market: | 704 |
| Lot Size: | 0,00 |
Description
Step into the enchanting world of this wonderful country estate, where European elegance seamlessly blends with modern convenience. Tucked away on over an acre with a pond, this private oasis offers an unparalleled sense of serenity while keeping you within easy reach of the Village, shopping, and top-notch schools. You'll be captivated by the stunning pond views and lush landscaping, accented by a grand bluestone patio and inviting walkways. With over 4,074 square feet of living space, this home is designed to accommodate your every need. The first floor boasts a seamless flow, perfect for both everyday living and entertaining. An elegant eat-in kitchen awaits, featuring high-end stainless appliances that elevate your culinary experience. The family room, adorned with a cozy fireplace, provides a welcoming space to relax, while the generous living room and dining room add a touch of sophistication to gatherings. A dedicated office, convenient laundry, and a tastefully appointed powder room complete the main level. Venture to the second floor, where a spacious primary suite beckons with its limestone fireplace, offering a perfect sanctuary. The en-suite bathroom is a spa-like retreat, boasting double vanities, a rejuvenating steam shower, a soaker tub, and a Juliet balcony window that bathes the room in natural light. Three additional bedrooms, including one with an ensuite bath and two sharing a Jack and Jill arrangement, ensure comfortable living for everyone. Don't let this rare opportunity slip away-make this magical waterfront estate your very own slice of paradise. ***New Cedar Shake Roof has been contracted for and will go on in Spring 2024.
Property Specifics
| Single Family | |
| — | |
| — | |
| 1975 | |
| — | |
| CUSTOM | |
| Yes | |
| — |
| Cook | |
| — | |
| — / Not Applicable | |
| — | |
| — | |
| — | |
| 11947300 | |
| 02051040330000 |
Nearby Schools
| NAME: | DISTRICT: | DISTANCE: | |
|---|---|---|---|
|
Grade School
Arnett C Lines Elementary School |
220 | — | |
|
Middle School
Barrington Middle School Prairie |
220 | Not in DB | |
|
High School
Barrington High School |
220 | Not in DB | |
Property History
| DATE: | EVENT: | PRICE: | SOURCE: |
|---|---|---|---|
| 1 Sep, 2020 | Sold | $735,000 | MRED MLS |
| 19 Jul, 2020 | Under contract | $750,000 | MRED MLS |
| — | Last price change | $765,000 | MRED MLS |
| 1 Jun, 2020 | Listed for sale | $775,000 | MRED MLS |
| 27 Mar, 2024 | Sold | $864,000 | MRED MLS |
| 1 Jan, 2024 | Under contract | $870,000 | MRED MLS |
| 14 Dec, 2023 | Listed for sale | $870,000 | MRED MLS |
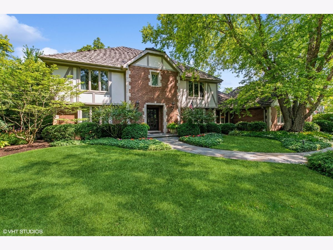
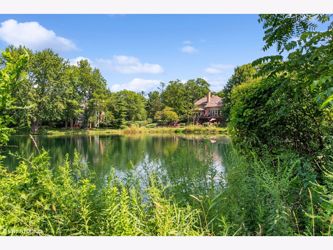
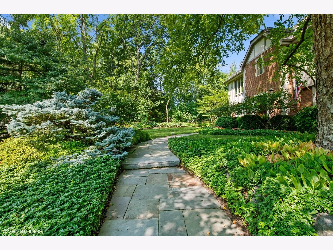
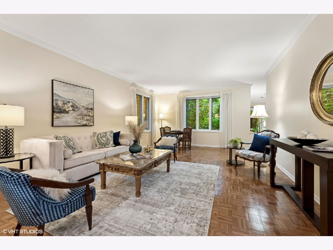
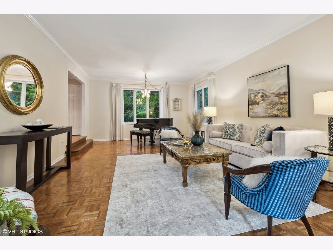
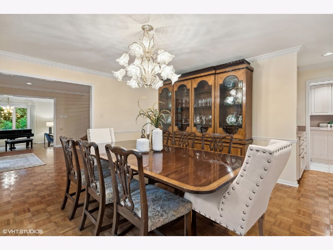
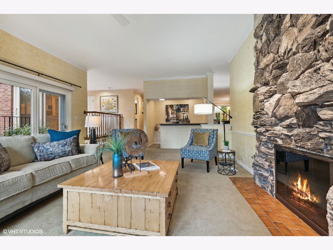
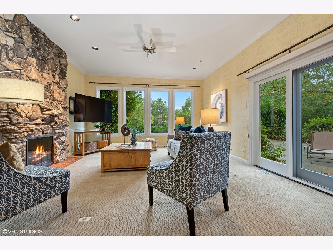
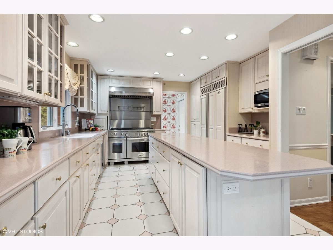
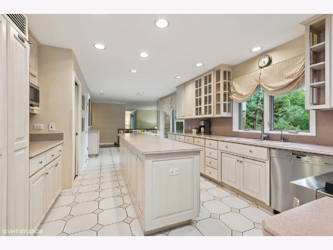
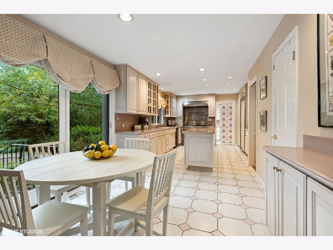
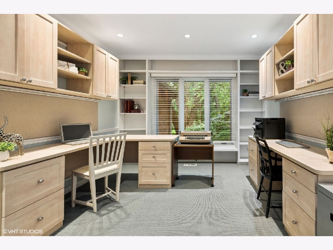
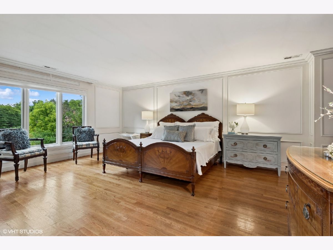
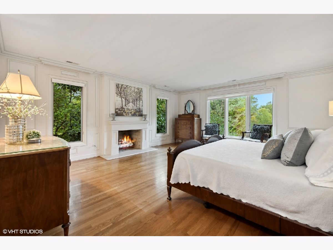
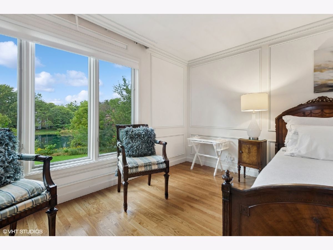
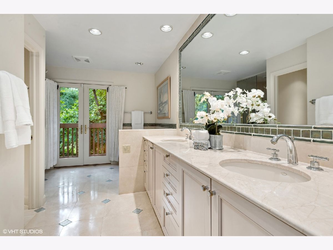
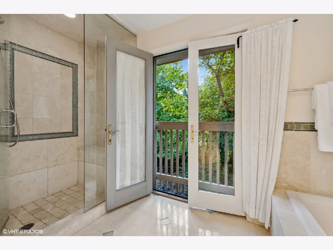
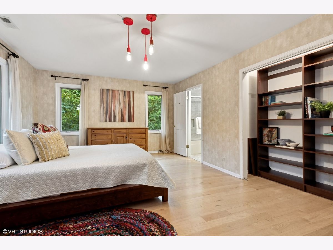
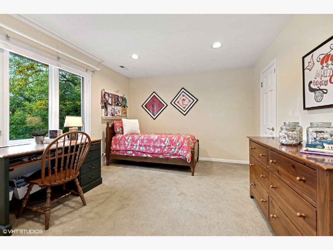
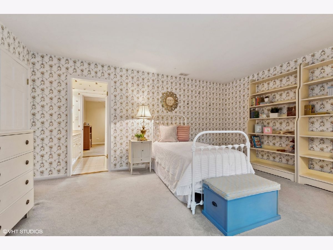
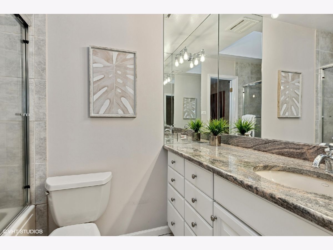
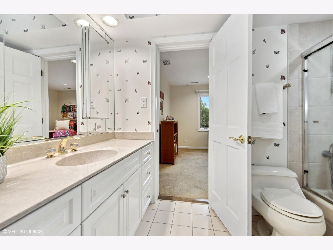
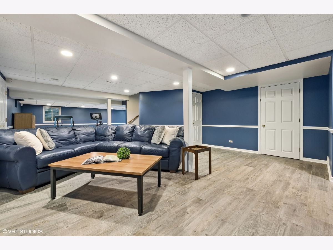
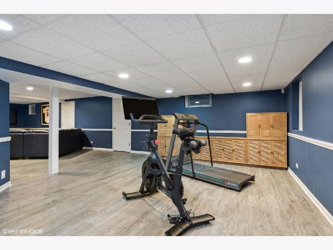
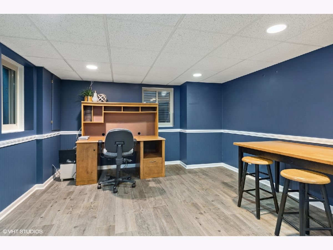
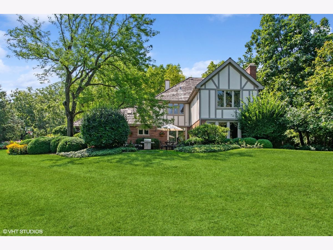
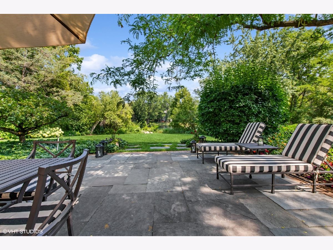
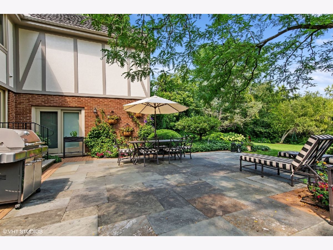
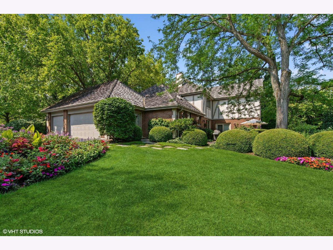
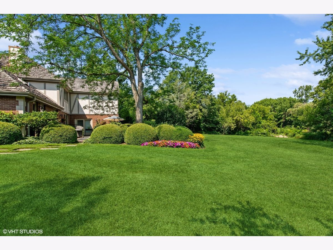
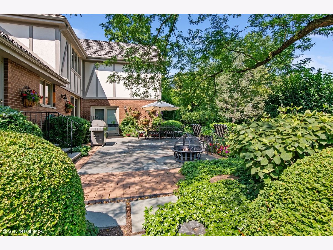
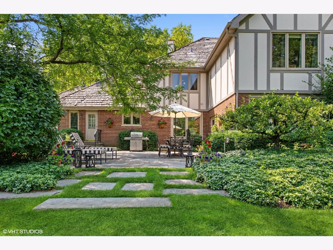
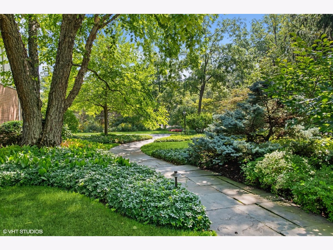
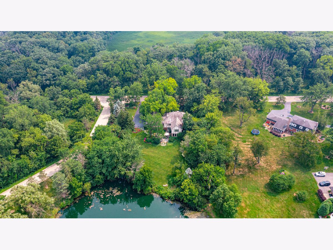
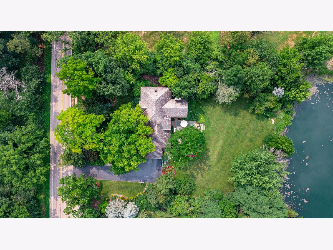
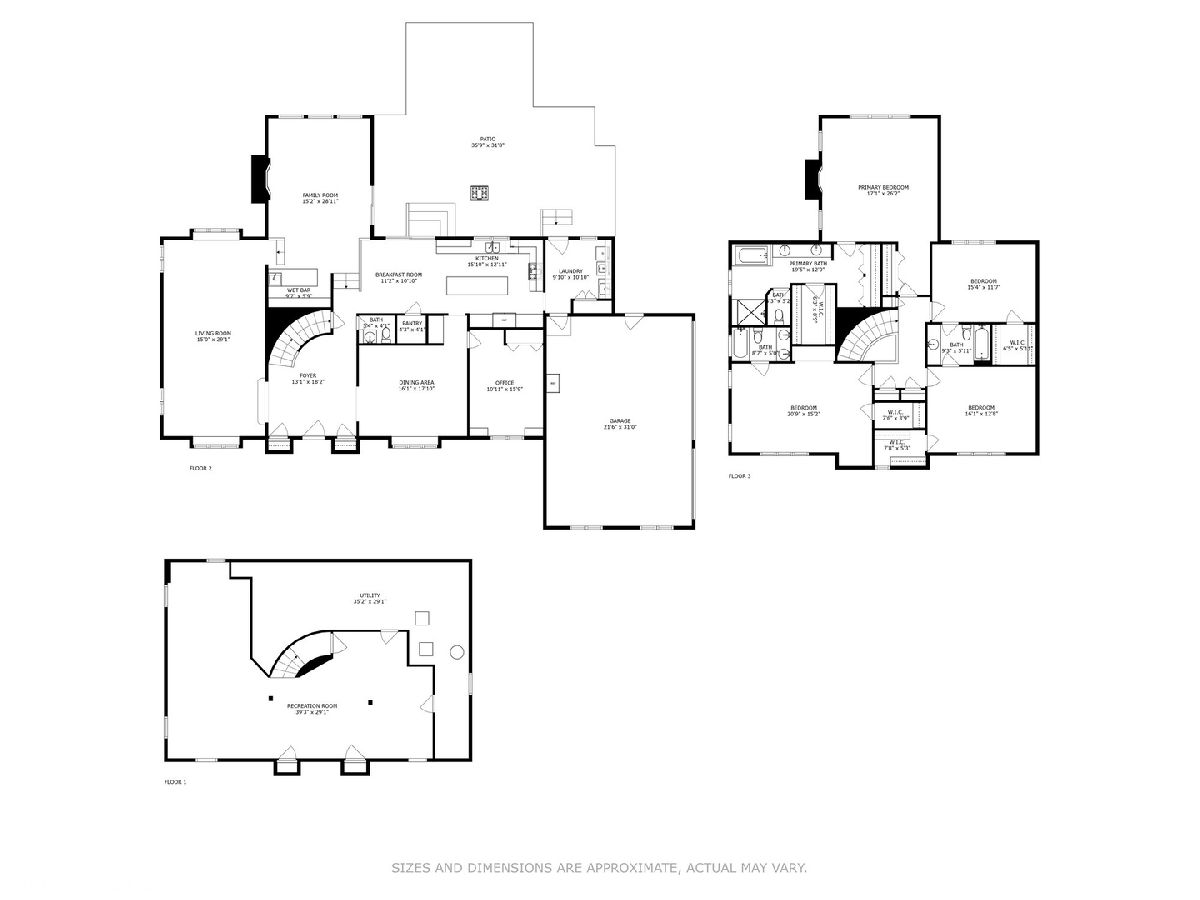
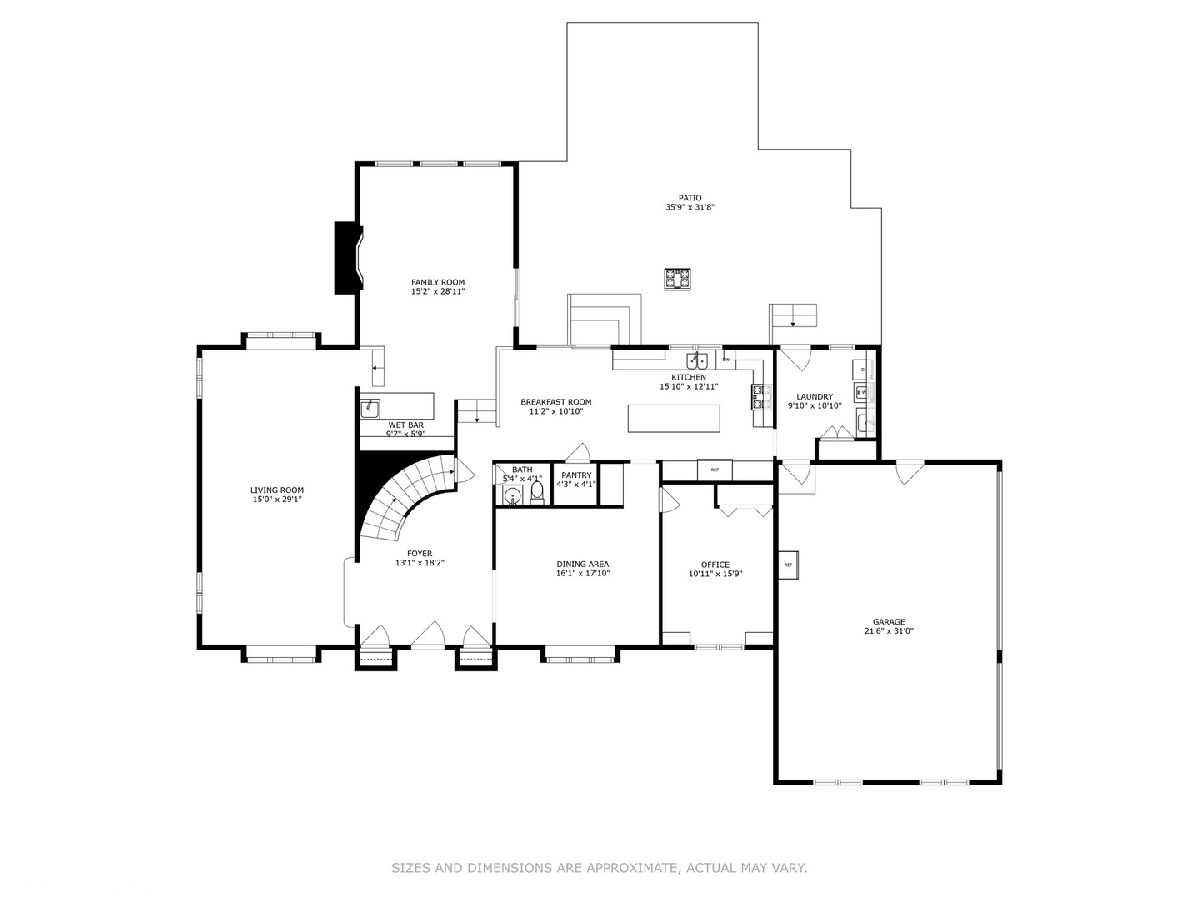
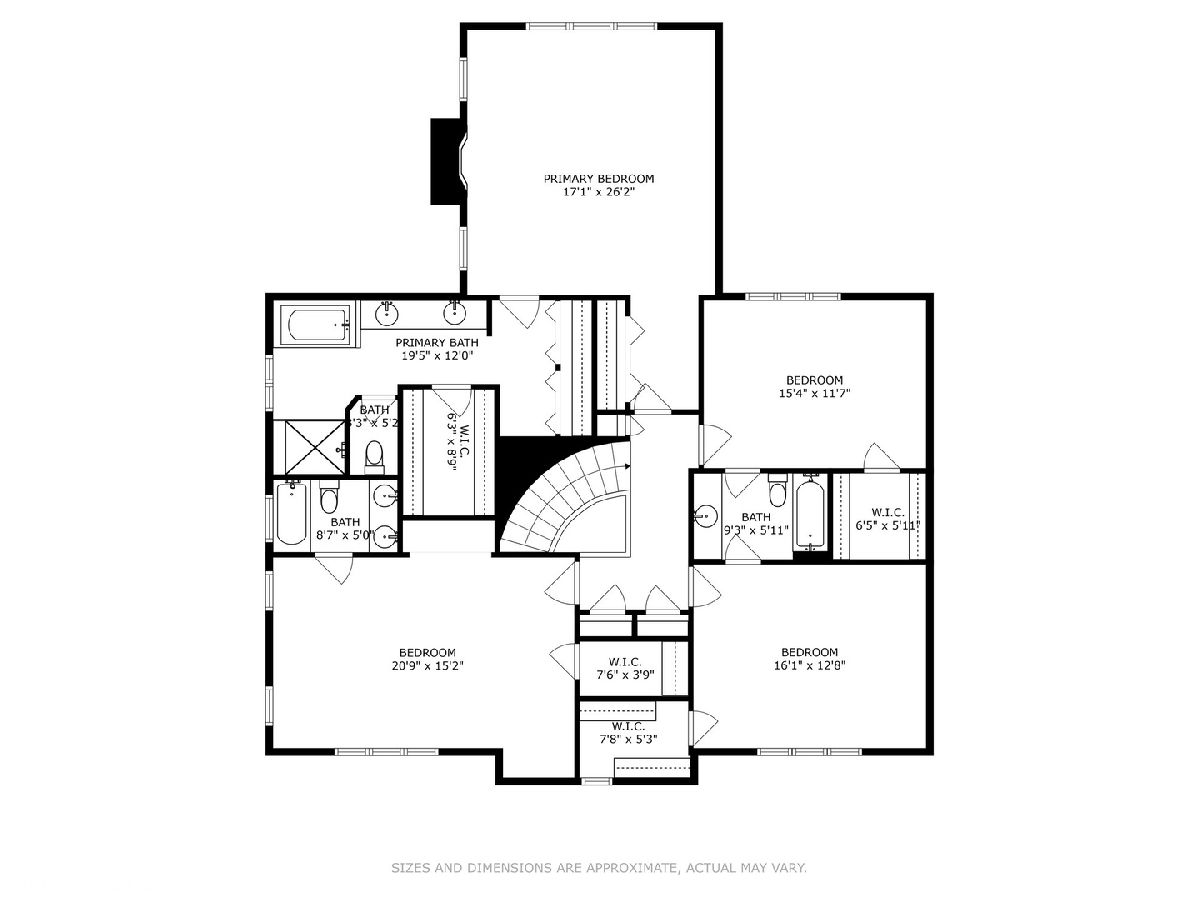
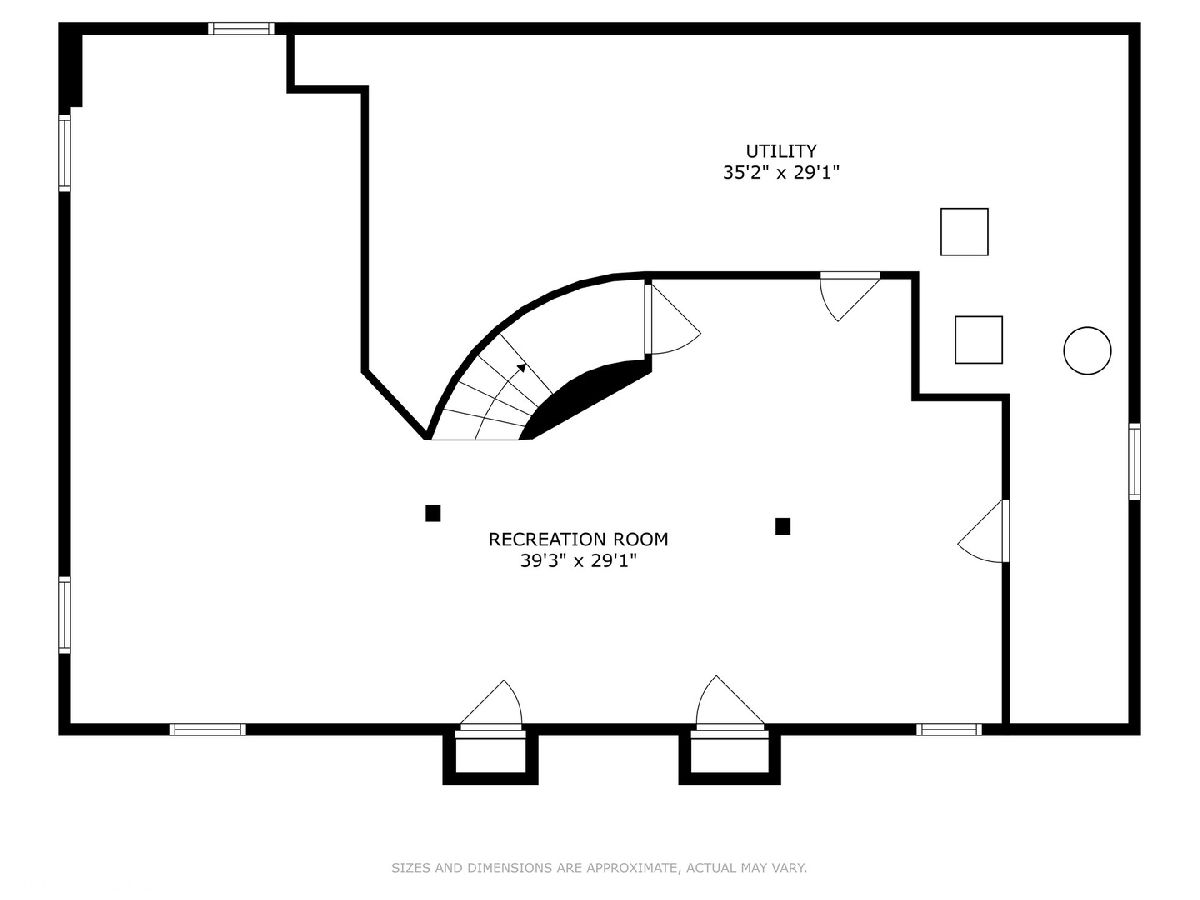
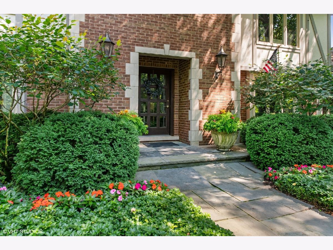
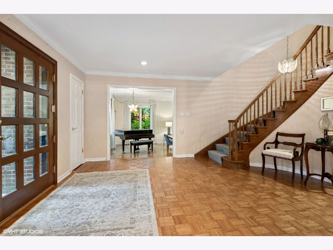
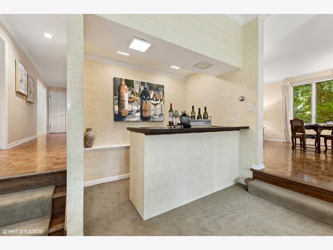
Room Specifics
Total Bedrooms: 4
Bedrooms Above Ground: 4
Bedrooms Below Ground: 0
Dimensions: —
Floor Type: —
Dimensions: —
Floor Type: —
Dimensions: —
Floor Type: —
Full Bathrooms: 4
Bathroom Amenities: —
Bathroom in Basement: 0
Rooms: —
Basement Description: Partially Finished
Other Specifics
| 3 | |
| — | |
| — | |
| — | |
| — | |
| 300X170X300X171 | |
| — | |
| — | |
| — | |
| — | |
| Not in DB | |
| — | |
| — | |
| — | |
| — |
Tax History
| Year | Property Taxes |
|---|---|
| 2020 | $13,884 |
| 2024 | $14,061 |
Contact Agent
Nearby Similar Homes
Nearby Sold Comparables
Contact Agent
Listing Provided By
Compass

