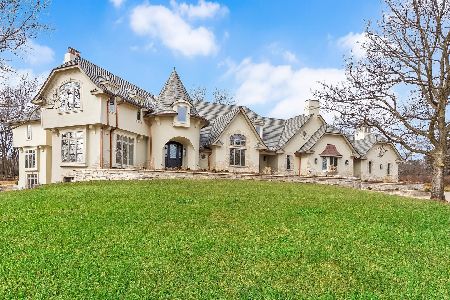204 Indian Trail Road, Oak Brook, Illinois 60523
$720,000
|
Sold
|
|
| Status: | Closed |
| Sqft: | 5,346 |
| Cost/Sqft: | $142 |
| Beds: | 5 |
| Baths: | 6 |
| Year Built: | 1985 |
| Property Taxes: | $13,152 |
| Days On Market: | 2330 |
| Lot Size: | 0,97 |
Description
Beautiful home located in the gated community of Hunter Trails! This home features a two story foyer, formal living room and formal dining room with fireplace. The kitchen offers a huge center island, Breakfast bar, 2 sinks, 2 dishwashers, 2 built in ovens, cook top with additional burners and a built in wok cook top. The breakfast area has a fireplace and sliders that lead to the patio. Huge family room has a vaulted ceiling, fireplace and wet bar. 1st floor inlaw suite has a walk in closet, private bath, vaulted ceilings and a fireplace. master suite has a walk in closet, private bath, fireplace, and is adjacent to a large bonus room and separate staircase. Finished 3279 sq ft basement with an additional full bath and laundry room. Other features include an office on the first floor with a fireplace, 3 car garage, circular drive, and 2 separate paver patio areas. Close to I88 and metra, Oak Brook Mall, and plenty of Restaurants.
Property Specifics
| Single Family | |
| — | |
| Georgian | |
| 1985 | |
| Partial | |
| — | |
| No | |
| 0.97 |
| Du Page | |
| Hunter Trails | |
| 4600 / Annual | |
| Insurance,Security | |
| Public | |
| Public Sewer | |
| 10546999 | |
| 0635102003 |
Nearby Schools
| NAME: | DISTRICT: | DISTANCE: | |
|---|---|---|---|
|
Grade School
Brook Forest Elementary School |
53 | — | |
|
Middle School
Butler Junior High School |
53 | Not in DB | |
|
High School
Hinsdale Central High School |
86 | Not in DB | |
Property History
| DATE: | EVENT: | PRICE: | SOURCE: |
|---|---|---|---|
| 18 Nov, 2019 | Sold | $720,000 | MRED MLS |
| 29 Oct, 2019 | Under contract | $760,000 | MRED MLS |
| 14 Oct, 2019 | Listed for sale | $760,000 | MRED MLS |
Room Specifics
Total Bedrooms: 5
Bedrooms Above Ground: 5
Bedrooms Below Ground: 0
Dimensions: —
Floor Type: Parquet
Dimensions: —
Floor Type: Carpet
Dimensions: —
Floor Type: Carpet
Dimensions: —
Floor Type: —
Full Bathrooms: 6
Bathroom Amenities: Separate Shower,Double Sink
Bathroom in Basement: 1
Rooms: Bedroom 5,Breakfast Room,Office,Bonus Room,Foyer
Basement Description: Finished,Crawl
Other Specifics
| 3 | |
| Concrete Perimeter | |
| Asphalt | |
| Porch, Brick Paver Patio | |
| — | |
| 164X256 | |
| Unfinished | |
| Full | |
| Vaulted/Cathedral Ceilings, Skylight(s), Hardwood Floors, First Floor Bedroom, In-Law Arrangement, First Floor Full Bath | |
| Range, Dishwasher, Refrigerator, Washer, Dryer, Stainless Steel Appliance(s), Wine Refrigerator, Cooktop, Built-In Oven | |
| Not in DB | |
| Street Paved | |
| — | |
| — | |
| — |
Tax History
| Year | Property Taxes |
|---|---|
| 2019 | $13,152 |
Contact Agent
Nearby Similar Homes
Nearby Sold Comparables
Contact Agent
Listing Provided By
Berkshire Hathaway HomeServices Starck Real Estate








