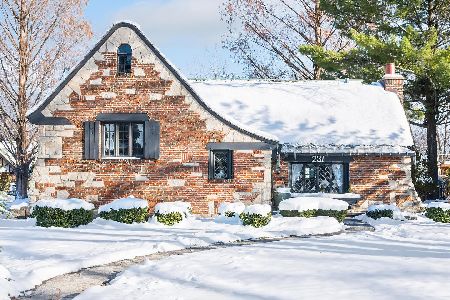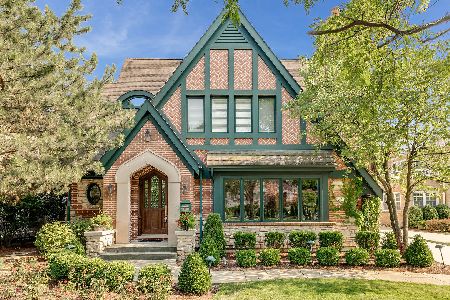441 Hill Avenue, Elmhurst, Illinois 60126
$1,350,000
|
Sold
|
|
| Status: | Closed |
| Sqft: | 4,869 |
| Cost/Sqft: | $287 |
| Beds: | 5 |
| Baths: | 5 |
| Year Built: | 2005 |
| Property Taxes: | $24,763 |
| Days On Market: | 1627 |
| Lot Size: | 0,37 |
Description
ARCHITECTURAL MASTERPIECE! Located in highly desirable Cherry Farms, this custom built home offers an exceptional floor plan on all 3 finished levels. Greeting you is a stunning foyer with a grand staircase, the main level offers a centrally located kitchen w/ an oversized island, breakfast room with cathedral ceilings, family room w/ custom cabinetry, and access to a new composite deck, sunroom w/ 1 of the home's 4 fireplaces, formal living room, butler's pantry, formal dining room w/ french doors leading to a private front patio, mudroom with built-in lockers, office/5th bedroom w/ built in desks, murphy bed, and a full en-suite bathroom. The lavish primary retreat is sure to impress...measuring in at 28x15, 2 walk-in closets, and luxury en-suite. There are a total of 4 large bedrooms, 3 full baths, laundry room, and bonus/office completing the 2nd level. A wide stairway leads to the finished basement w/ a fully equipped wet bar, walk-in wine cellar, fireplace, 5/6th bedroom & full bath, and outstanding storage. Basement provides an extra 2,500 sqft for a total of over 7,300 finished sq ft. Walking distance to top rated schools, prairie path, dining, and so much more! Elmhurst living at it's best!
Property Specifics
| Single Family | |
| — | |
| — | |
| 2005 | |
| Full | |
| — | |
| No | |
| 0.37 |
| Du Page | |
| Cherry Farm | |
| 0 / Not Applicable | |
| None | |
| Lake Michigan,Public | |
| Public Sewer | |
| 11151953 | |
| 0612112019 |
Nearby Schools
| NAME: | DISTRICT: | DISTANCE: | |
|---|---|---|---|
|
Grade School
Edison Elementary School |
205 | — | |
|
Middle School
Sandburg Middle School |
205 | Not in DB | |
|
High School
York Community High School |
205 | Not in DB | |
Property History
| DATE: | EVENT: | PRICE: | SOURCE: |
|---|---|---|---|
| 19 Jan, 2017 | Sold | $1,200,000 | MRED MLS |
| 11 Dec, 2016 | Under contract | $1,299,800 | MRED MLS |
| 11 Dec, 2016 | Listed for sale | $1,299,800 | MRED MLS |
| 24 Sep, 2021 | Sold | $1,350,000 | MRED MLS |
| 7 Aug, 2021 | Under contract | $1,395,000 | MRED MLS |
| 3 Aug, 2021 | Listed for sale | $1,395,000 | MRED MLS |
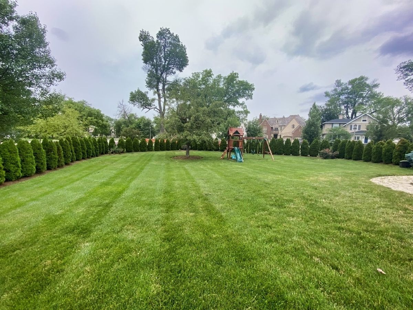
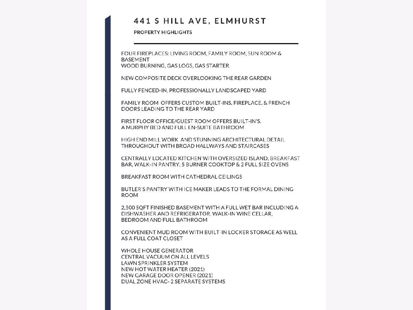
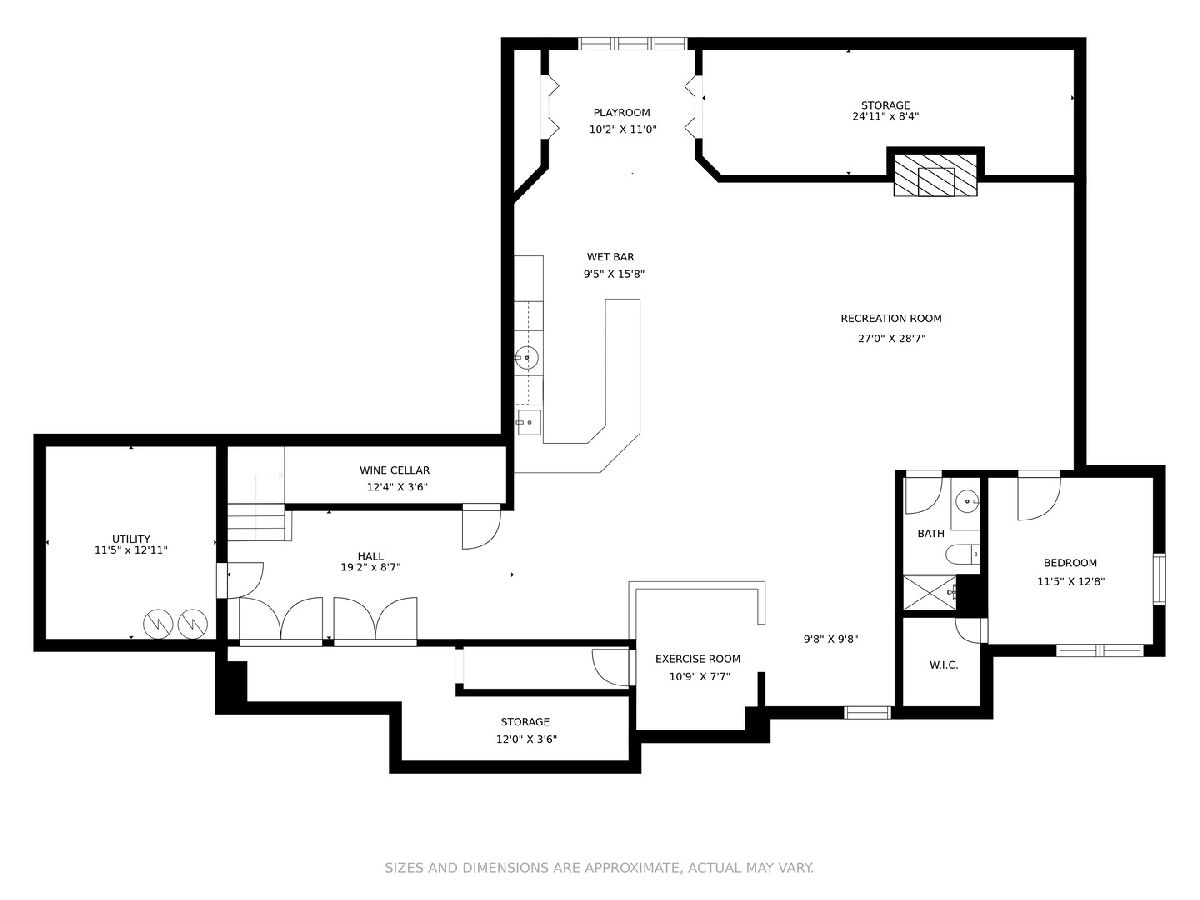
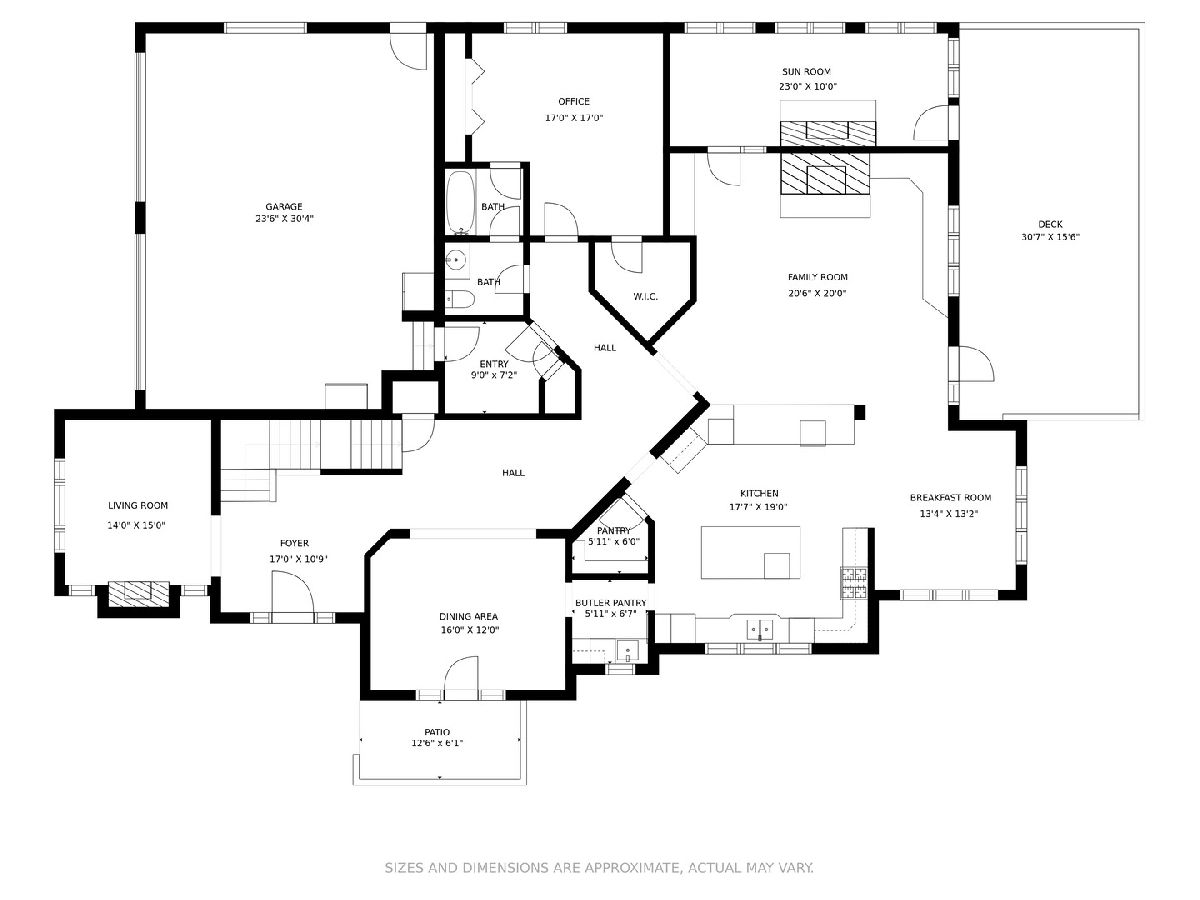
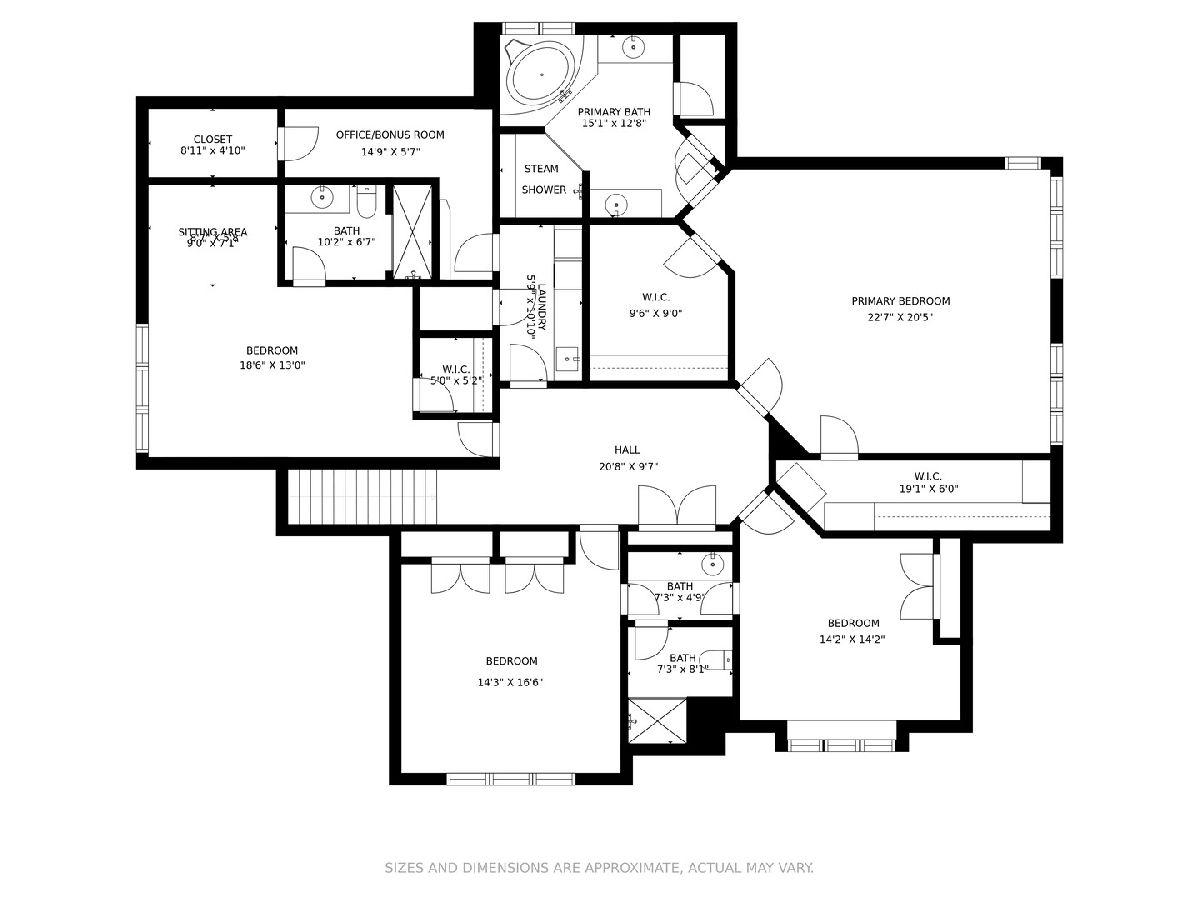
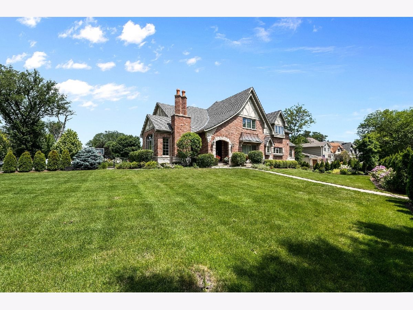
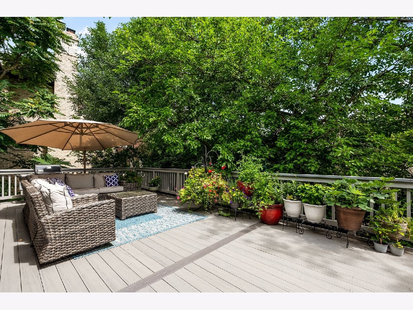
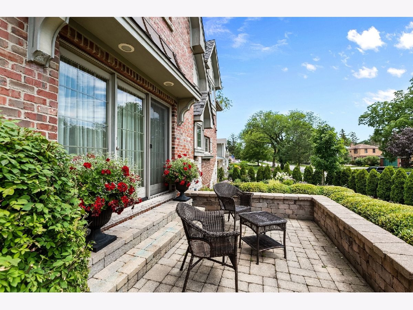
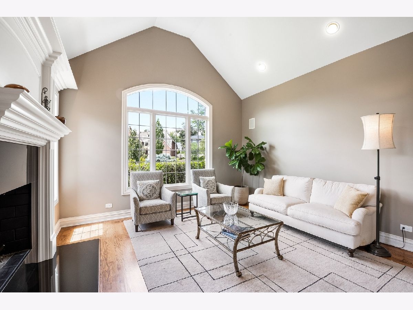
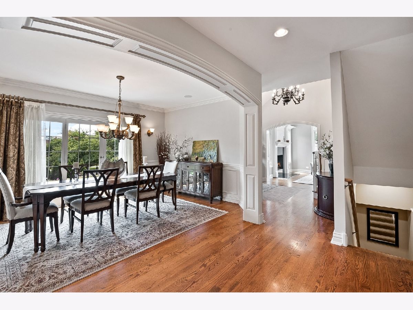
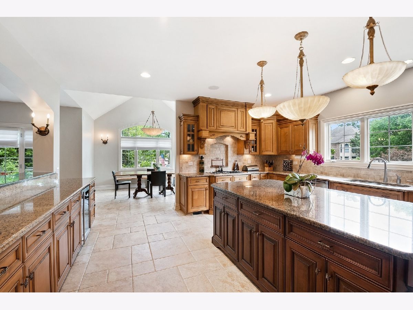
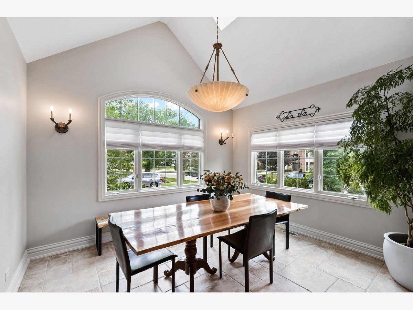
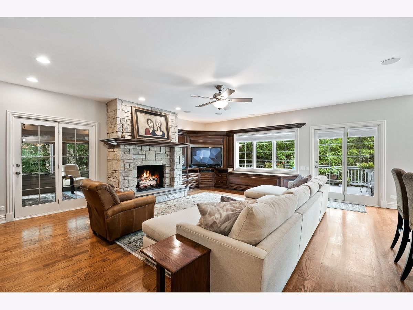
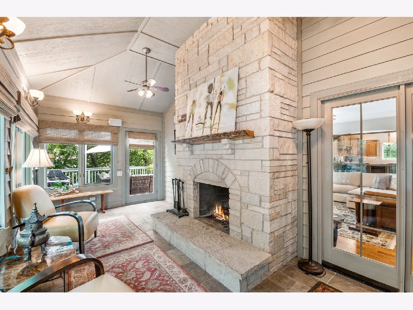
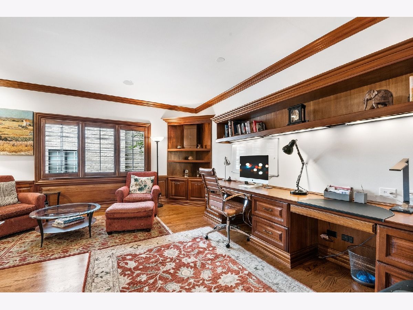
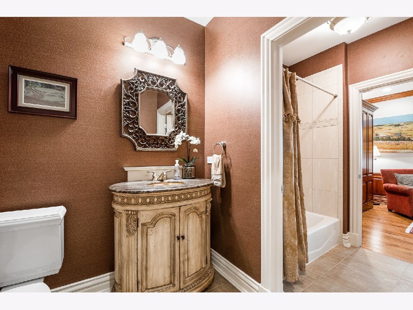
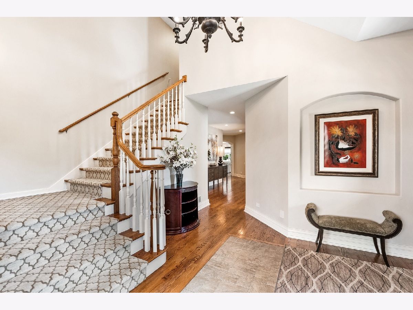
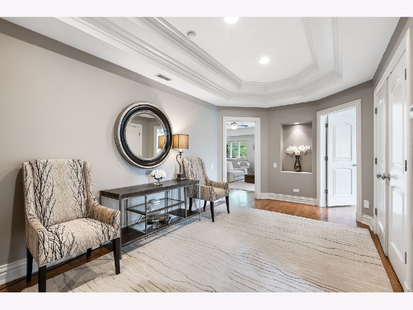
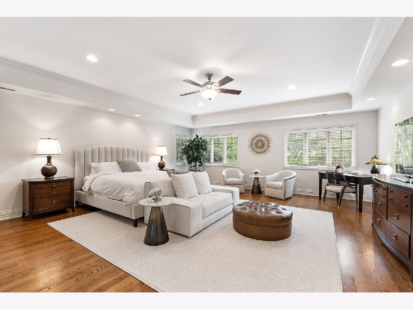
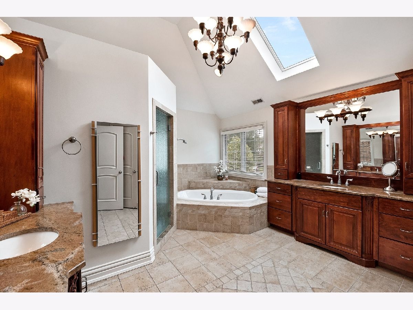
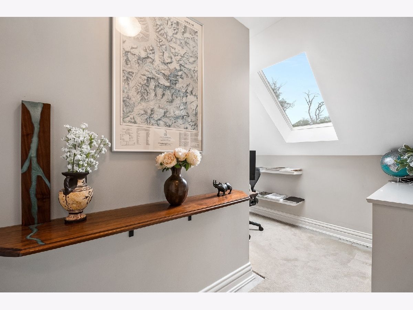
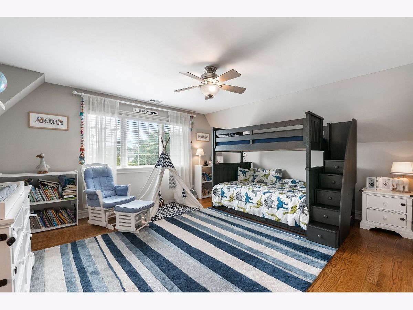
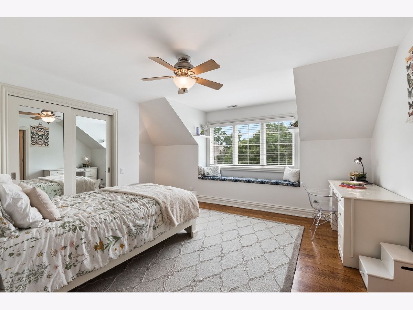
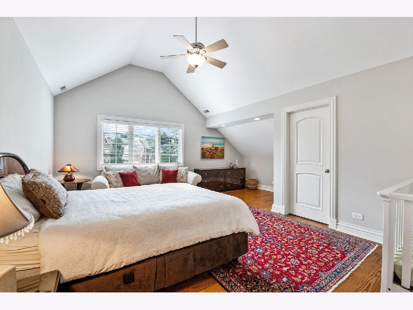
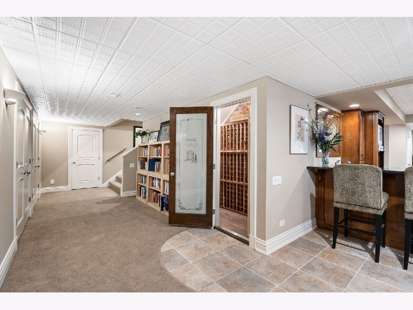
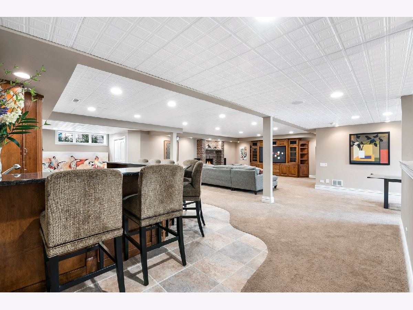
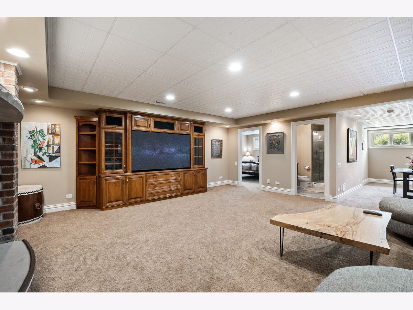
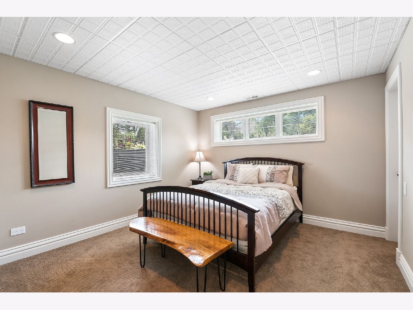
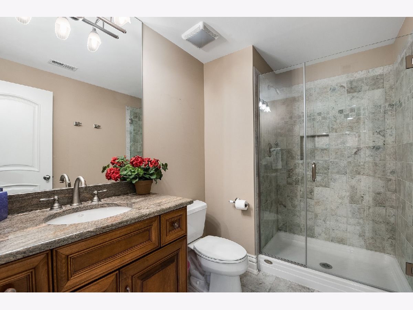
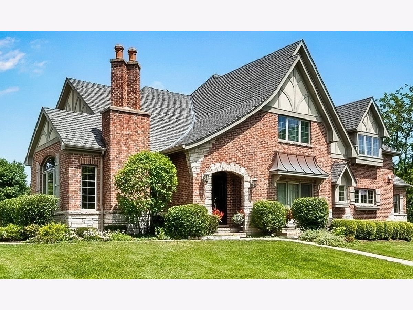
Room Specifics
Total Bedrooms: 6
Bedrooms Above Ground: 5
Bedrooms Below Ground: 1
Dimensions: —
Floor Type: Hardwood
Dimensions: —
Floor Type: Hardwood
Dimensions: —
Floor Type: Hardwood
Dimensions: —
Floor Type: —
Dimensions: —
Floor Type: —
Full Bathrooms: 5
Bathroom Amenities: Whirlpool,Separate Shower,Steam Shower,Double Sink
Bathroom in Basement: 1
Rooms: Bedroom 5,Bedroom 6,Breakfast Room,Exercise Room,Foyer,Mud Room,Office,Recreation Room,Sun Room
Basement Description: Finished,8 ft + pour,Concrete (Basement),Rec/Family Area,Storage Space
Other Specifics
| 3 | |
| Concrete Perimeter | |
| Brick | |
| Deck, Patio, Brick Paver Patio | |
| Corner Lot,Fenced Yard,Landscaped,Mature Trees,Sidewalks,Streetlights | |
| 125X159 | |
| — | |
| Full | |
| Vaulted/Cathedral Ceilings, Bar-Wet, Hardwood Floors, First Floor Bedroom, In-Law Arrangement, Second Floor Laundry, First Floor Full Bath, Built-in Features, Walk-In Closet(s), Bookcases, Ceiling - 9 Foot, Center Hall Plan, Coffered Ceiling(s), Open Floorplan, Special | |
| Double Oven, Microwave, Dishwasher, Refrigerator, Bar Fridge, Washer, Dryer, Stainless Steel Appliance(s), Cooktop, Built-In Oven, Range Hood, Gas Cooktop | |
| Not in DB | |
| Park, Curbs, Sidewalks, Street Lights, Street Paved | |
| — | |
| — | |
| Wood Burning, Gas Log, Gas Starter |
Tax History
| Year | Property Taxes |
|---|---|
| 2017 | $26,974 |
| 2021 | $24,763 |
Contact Agent
Nearby Similar Homes
Nearby Sold Comparables
Contact Agent
Listing Provided By
Coldwell Banker Realty






