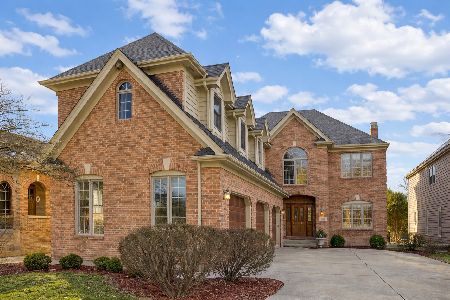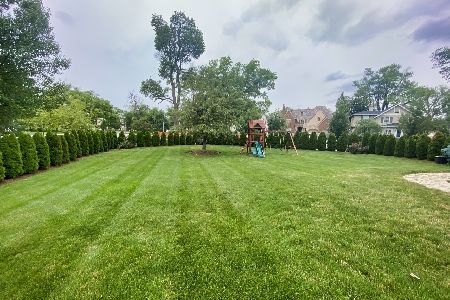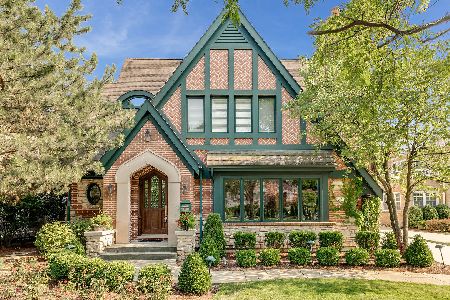441 Hill Avenue, Elmhurst, Illinois 60126
$1,200,000
|
Sold
|
|
| Status: | Closed |
| Sqft: | 4,869 |
| Cost/Sqft: | $267 |
| Beds: | 4 |
| Baths: | 5 |
| Year Built: | 2005 |
| Property Taxes: | $26,974 |
| Days On Market: | 3368 |
| Lot Size: | 0,30 |
Description
Inviting custom home w/ open floorplan welcomes you w/ 4 fireplaces & broad hallways. Chefs kitchen w/ 5-burner gas cooktop & double ovens, oversized island, breakfast bar, & walk-in pantry. Butler's pantry leads to dining room that overlooks brick-paver patio. Kitchen opens to dinette & family room w/ built-in cabinets & access to private backyard deck. Adjacent sunroom is your quiet retreat. 1st floor office w/ built-in Murphy bed & full en suite bathroom can be utilized as additional 1st floor master. Mud room w/ built-in locker storage & separate coat closet meet you from 3-car garage. 2nd floor laundry room opens to craft room. Master bedroom w/ expansive walk-in closet & built-in organizers, bathroom w/ dual vanities, & spa-like steam shower w/ multiple shower heads. Wide stairway leads to finished basement w/ wet bar, walk-in wine cellar, 5th bedroom & full bath, and exercise nook. Basement provides extra 2,500 sq ft for a total of 7,300+ sq ft! Wow!
Property Specifics
| Single Family | |
| — | |
| — | |
| 2005 | |
| Full | |
| — | |
| No | |
| 0.3 |
| Du Page | |
| Cherry Farm | |
| 0 / Not Applicable | |
| None | |
| Public | |
| Public Sewer | |
| 09403131 | |
| 0612112019 |
Nearby Schools
| NAME: | DISTRICT: | DISTANCE: | |
|---|---|---|---|
|
Grade School
Edison Elementary School |
205 | — | |
|
Middle School
Sandburg Middle School |
205 | Not in DB | |
|
High School
York Community High School |
205 | Not in DB | |
Property History
| DATE: | EVENT: | PRICE: | SOURCE: |
|---|---|---|---|
| 19 Jan, 2017 | Sold | $1,200,000 | MRED MLS |
| 11 Dec, 2016 | Under contract | $1,299,800 | MRED MLS |
| 11 Dec, 2016 | Listed for sale | $1,299,800 | MRED MLS |
| 24 Sep, 2021 | Sold | $1,350,000 | MRED MLS |
| 7 Aug, 2021 | Under contract | $1,395,000 | MRED MLS |
| 3 Aug, 2021 | Listed for sale | $1,395,000 | MRED MLS |
Room Specifics
Total Bedrooms: 5
Bedrooms Above Ground: 4
Bedrooms Below Ground: 1
Dimensions: —
Floor Type: Hardwood
Dimensions: —
Floor Type: Hardwood
Dimensions: —
Floor Type: Hardwood
Dimensions: —
Floor Type: —
Full Bathrooms: 5
Bathroom Amenities: Whirlpool,Separate Shower,Steam Shower,Double Sink
Bathroom in Basement: 1
Rooms: Bonus Room,Bedroom 5,Breakfast Room,Exercise Room,Foyer,Mud Room,Office,Recreation Room,Sun Room,Other Room
Basement Description: Finished,Crawl
Other Specifics
| 3 | |
| Concrete Perimeter | |
| Brick | |
| Deck, Patio, Brick Paver Patio | |
| Corner Lot,Landscaped | |
| 125X159 | |
| — | |
| Full | |
| Vaulted/Cathedral Ceilings, Bar-Wet, First Floor Bedroom, In-Law Arrangement, Second Floor Laundry, First Floor Full Bath | |
| Double Oven, Microwave, Dishwasher, Refrigerator, Bar Fridge, Washer, Dryer, Stainless Steel Appliance(s) | |
| Not in DB | |
| Sidewalks, Street Lights, Street Paved | |
| — | |
| — | |
| Wood Burning, Gas Log, Gas Starter |
Tax History
| Year | Property Taxes |
|---|---|
| 2017 | $26,974 |
| 2021 | $24,763 |
Contact Agent
Nearby Similar Homes
Nearby Sold Comparables
Contact Agent
Listing Provided By
Keller Williams Experience











