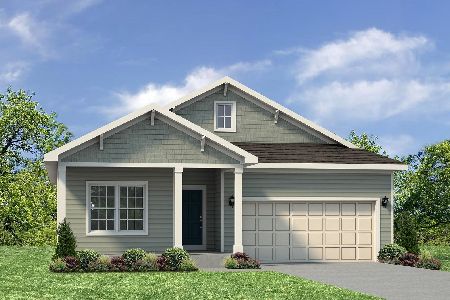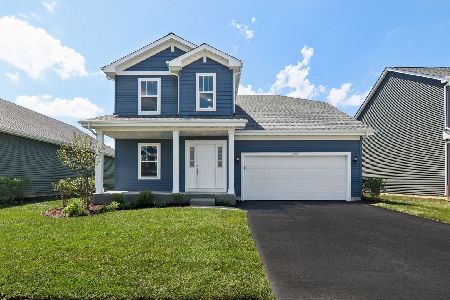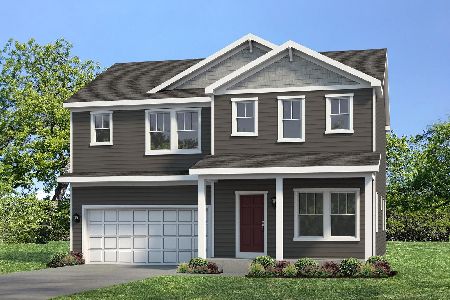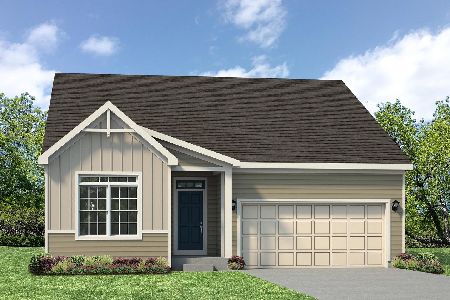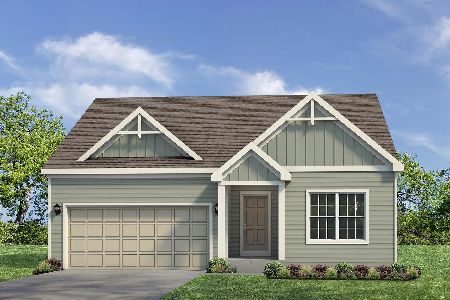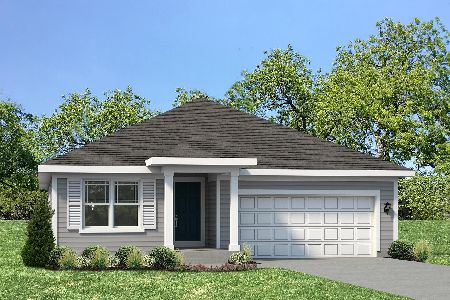204 Meadow Drive, Cortland, Illinois 60112
$180,000
|
Sold
|
|
| Status: | Closed |
| Sqft: | 2,799 |
| Cost/Sqft: | $64 |
| Beds: | 5 |
| Baths: | 3 |
| Year Built: | 2009 |
| Property Taxes: | $6,877 |
| Days On Market: | 3394 |
| Lot Size: | 0,19 |
Description
Meticulously maintained with many upgrades throughout. Foyer is open to spacious living room that could double as a dining room and leads to the family room and kitchen with granite counter tops and stainless steel appliances. 1st floor bedroom through the hallway with utility closet, powder room and access to the over sized garage. Upstairs features 4 bedrooms, including the master suite with separate luxury bathroom with double sinks, separate shower/tub and upgraded tile and granite. 2nd floor laundry and large loft area off the stairs. Other upgrades include 16x12 patio, 90+ furnace, 50 gallon water heater, built in speakers in loft area, interior door package, additional cabinets in kitchen, appliances (all included), carpet padding, ceiling fans, Hunter Douglas wood blinds throughout and much more. Pride of ownership throughout including extensive landscaping. You will not be disappointed, make sure this one is on your list to see today!
Property Specifics
| Single Family | |
| — | |
| — | |
| 2009 | |
| None | |
| VISTA | |
| No | |
| 0.19 |
| De Kalb | |
| Richland Trails | |
| 115 / Quarterly | |
| Other | |
| Public | |
| Public Sewer | |
| 09300520 | |
| 0920151007 |
Property History
| DATE: | EVENT: | PRICE: | SOURCE: |
|---|---|---|---|
| 14 Oct, 2016 | Sold | $180,000 | MRED MLS |
| 26 Aug, 2016 | Under contract | $180,000 | MRED MLS |
| — | Last price change | $190,000 | MRED MLS |
| 27 Jul, 2016 | Listed for sale | $200,000 | MRED MLS |
Room Specifics
Total Bedrooms: 5
Bedrooms Above Ground: 5
Bedrooms Below Ground: 0
Dimensions: —
Floor Type: Carpet
Dimensions: —
Floor Type: Carpet
Dimensions: —
Floor Type: Carpet
Dimensions: —
Floor Type: —
Full Bathrooms: 3
Bathroom Amenities: Whirlpool,Separate Shower,Double Sink
Bathroom in Basement: 0
Rooms: Bedroom 5,Loft
Basement Description: Slab
Other Specifics
| 2.5 | |
| — | |
| Asphalt | |
| Patio | |
| — | |
| 65X120X65X120 | |
| — | |
| Full | |
| First Floor Bedroom, Second Floor Laundry | |
| — | |
| Not in DB | |
| — | |
| — | |
| — | |
| Gas Log |
Tax History
| Year | Property Taxes |
|---|---|
| 2016 | $6,877 |
Contact Agent
Nearby Similar Homes
Nearby Sold Comparables
Contact Agent
Listing Provided By
Coldwell Banker The Real Estate Group

