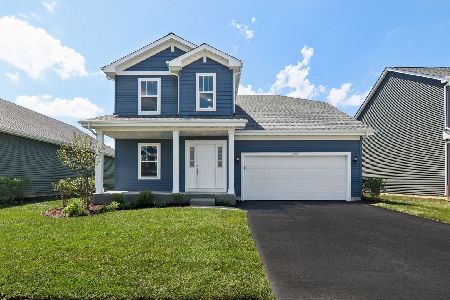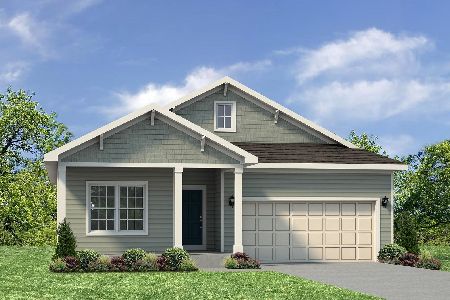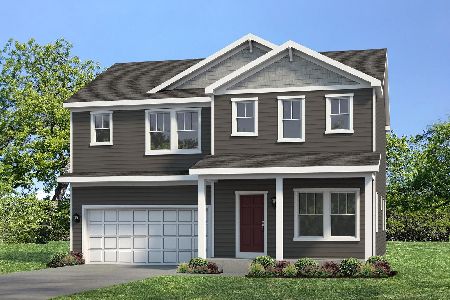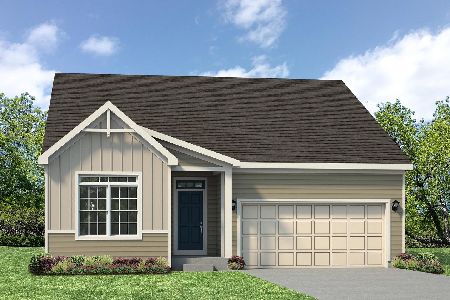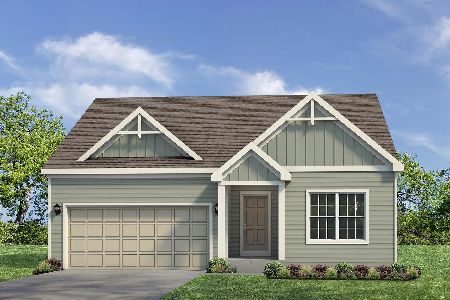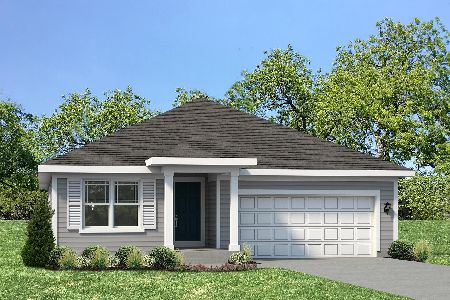220 Meadow Drive, Cortland, Illinois 60112
$175,100
|
Sold
|
|
| Status: | Closed |
| Sqft: | 2,876 |
| Cost/Sqft: | $59 |
| Beds: | 5 |
| Baths: | 3 |
| Year Built: | 2008 |
| Property Taxes: | $5,793 |
| Days On Market: | 3096 |
| Lot Size: | 0,18 |
Description
Room to roam in this nearly 2900 square foot home. Main floor features living room/dining room combo currently used as all living room. Family room opens to kitchen as a great space for extending entertaining. Table space in oak kitchen with island and all appliances included. Large fenced-in yard with concrete patio and no backyard neighbors. First floor office/playroom/6th bedroom. Large master with dual walk-in closets, master bath has double sinks, soaker tub and separate shower. Four more bedrooms, full bath and laundry room make up the rest of the second level. New vinyl plank flooring in kitchen/family room. New carpeting in bedrooms, office and living/dining room. Home has been freshly painted. Light fixtures updated. Microwave, water softener, washer & dryer 2 years old. Park/playground across the street.
Property Specifics
| Single Family | |
| — | |
| Traditional | |
| 2008 | |
| None | |
| — | |
| No | |
| 0.18 |
| De Kalb | |
| Richland Trails | |
| 90 / Quarterly | |
| None | |
| Public | |
| Public Sewer | |
| 09633206 | |
| 0920151009 |
Property History
| DATE: | EVENT: | PRICE: | SOURCE: |
|---|---|---|---|
| 28 Apr, 2015 | Sold | $90,000 | MRED MLS |
| 24 Mar, 2015 | Under contract | $85,000 | MRED MLS |
| — | Last price change | $95,000 | MRED MLS |
| 21 Oct, 2014 | Listed for sale | $105,000 | MRED MLS |
| 16 Jun, 2017 | Sold | $175,100 | MRED MLS |
| 25 May, 2017 | Under contract | $169,900 | MRED MLS |
| 19 May, 2017 | Listed for sale | $169,900 | MRED MLS |
Room Specifics
Total Bedrooms: 5
Bedrooms Above Ground: 5
Bedrooms Below Ground: 0
Dimensions: —
Floor Type: Carpet
Dimensions: —
Floor Type: Carpet
Dimensions: —
Floor Type: Carpet
Dimensions: —
Floor Type: —
Full Bathrooms: 3
Bathroom Amenities: Separate Shower,Double Sink,Soaking Tub
Bathroom in Basement: 0
Rooms: Bedroom 5,Office
Basement Description: Slab
Other Specifics
| 2 | |
| — | |
| Asphalt | |
| Patio | |
| Fenced Yard | |
| 63 X 124.45 X 65 X 124.51 | |
| — | |
| Full | |
| Second Floor Laundry | |
| Range, Microwave, Dishwasher, Refrigerator, Washer, Dryer | |
| Not in DB | |
| Sidewalks, Street Lights, Street Paved | |
| — | |
| — | |
| — |
Tax History
| Year | Property Taxes |
|---|---|
| 2015 | $8,224 |
| 2017 | $5,793 |
Contact Agent
Nearby Similar Homes
Nearby Sold Comparables
Contact Agent
Listing Provided By
Coldwell Banker The Real Estate Group

