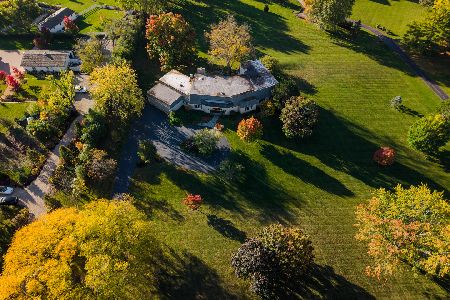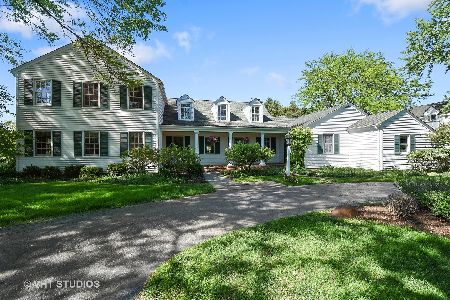204 Oakdene West Drive, Barrington Hills, Illinois 60010
$752,500
|
Sold
|
|
| Status: | Closed |
| Sqft: | 4,208 |
| Cost/Sqft: | $177 |
| Beds: | 4 |
| Baths: | 3 |
| Year Built: | 1969 |
| Property Taxes: | $16,689 |
| Days On Market: | 1459 |
| Lot Size: | 5,01 |
Description
Floorplan and square footage on tour/3D tour! Winding circle driveway leads to this ideal, quiet and secluded Barrington Hills location yet very close to town, schools, restaurants, etc.! 4 BR 3 BA 4208 sq ft all brick ranch with hardwood floors throughout the first floor! Pleasing open, flowing floorplan - 4 sets of French doors lead out to deck and 4 skylights throughout make for light and bright living experience. Two sided fireplace with gas logs warm up the living room and eating area. Welcoming island kitchen offers Dacor and Wolf appliances, beautiful windows/views/sunlight and plenty of cabinetry. All bedrooms nicely sized with plenty of closet space. Convenient first floor laundry room with closets, front load washer/dryer and a 3+ car attached garage. All rooms painted white .. a blank canvas waiting for a new owner's ideas. Huge partially finished basement with exterior access has two storage rooms with shelving, exercise and enormous rec room areas. All on 5 lush acres with mature trees. This special listing will not last!
Property Specifics
| Single Family | |
| — | |
| Ranch | |
| 1969 | |
| Partial | |
| — | |
| No | |
| 5.01 |
| Cook | |
| — | |
| 700 / Annual | |
| Other | |
| Private Well | |
| Septic-Private | |
| 11311058 | |
| 01021000230000 |
Nearby Schools
| NAME: | DISTRICT: | DISTANCE: | |
|---|---|---|---|
|
Grade School
Countryside Elementary School |
220 | — | |
|
Middle School
Barrington Middle School Prairie |
220 | Not in DB | |
|
High School
Barrington High School |
220 | Not in DB | |
Property History
| DATE: | EVENT: | PRICE: | SOURCE: |
|---|---|---|---|
| 25 Feb, 2022 | Sold | $752,500 | MRED MLS |
| 1 Feb, 2022 | Under contract | $745,000 | MRED MLS |
| 25 Jan, 2022 | Listed for sale | $745,000 | MRED MLS |
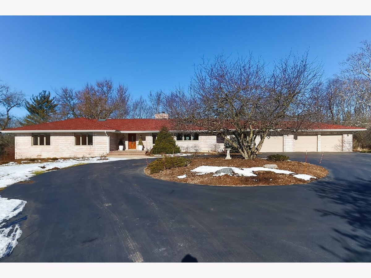
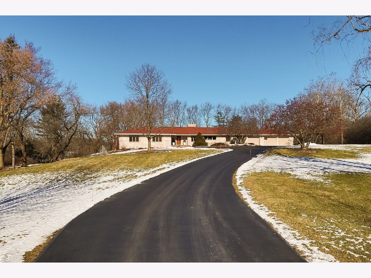
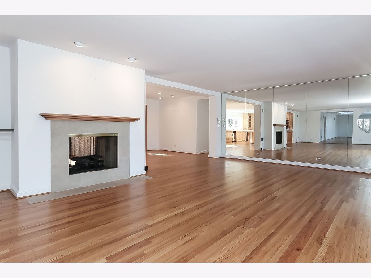
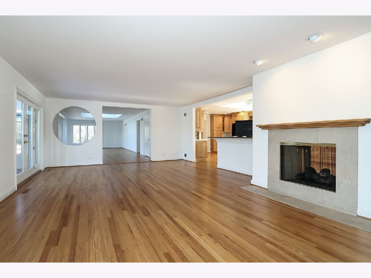
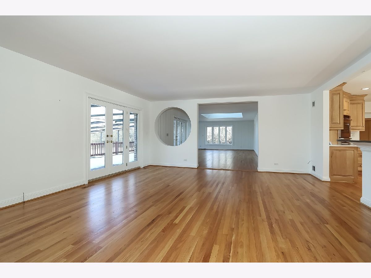
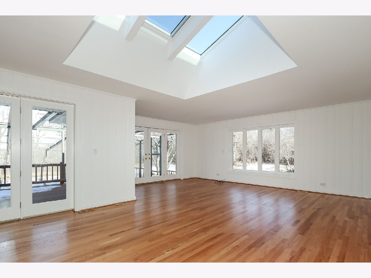
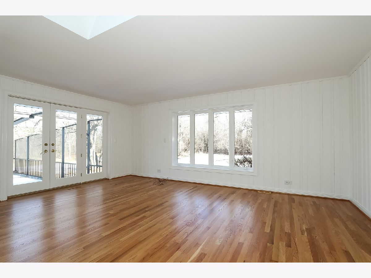
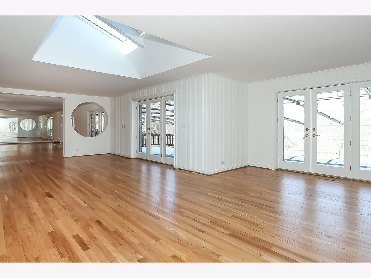
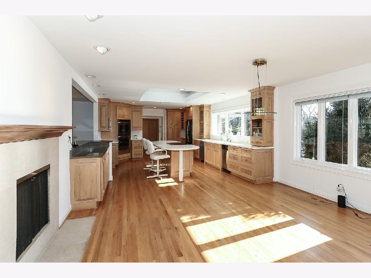
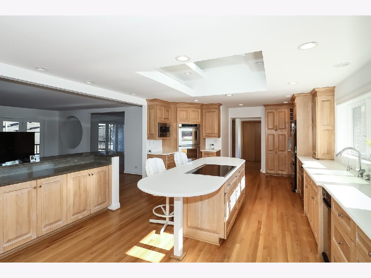
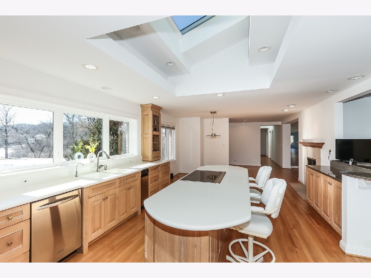
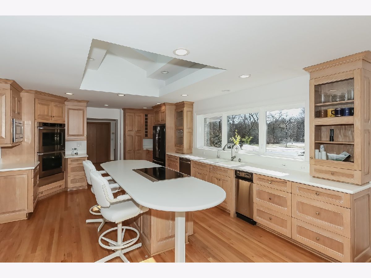
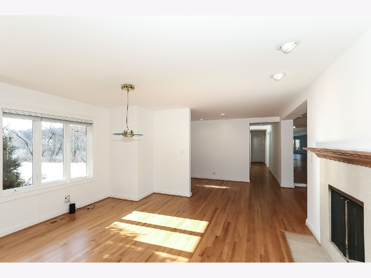
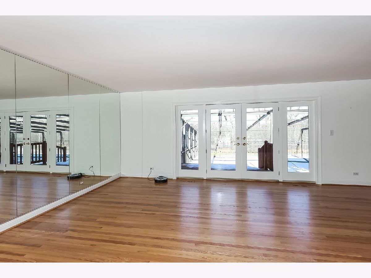
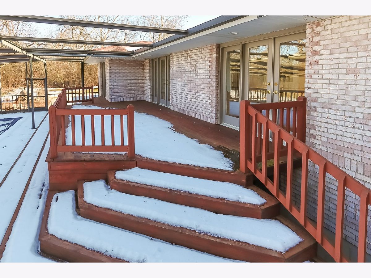
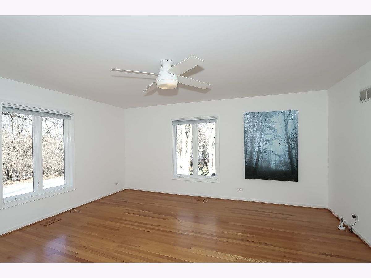
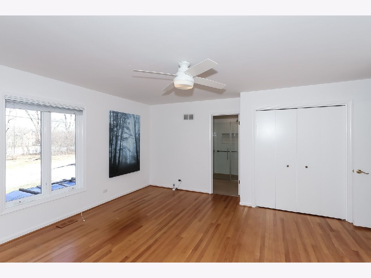
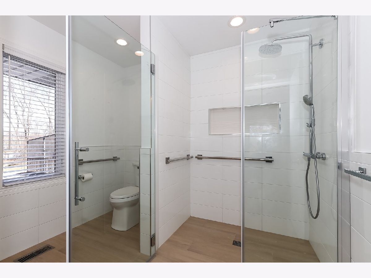
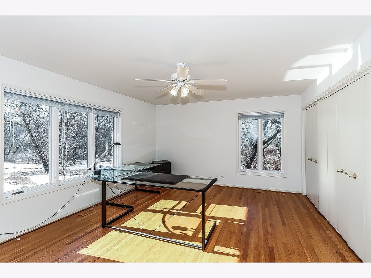
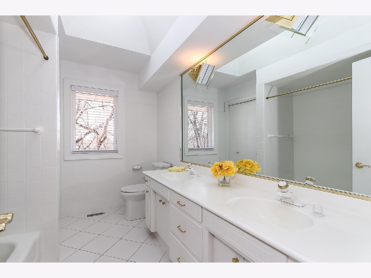
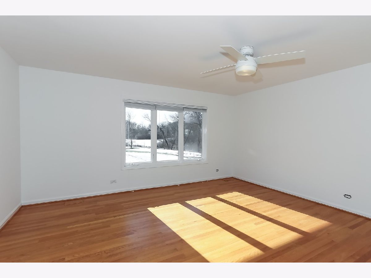
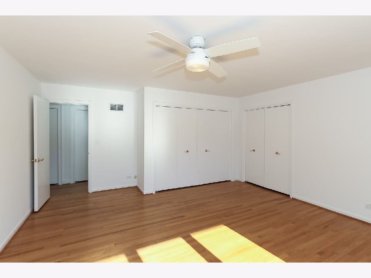
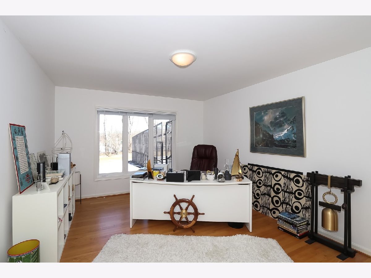
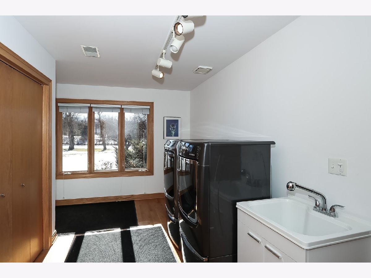
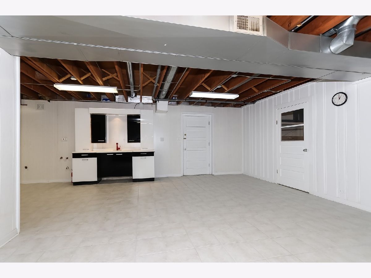
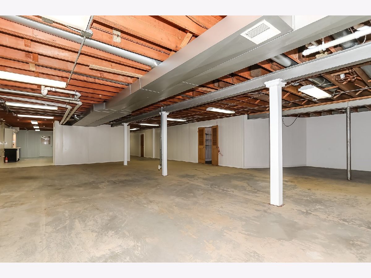

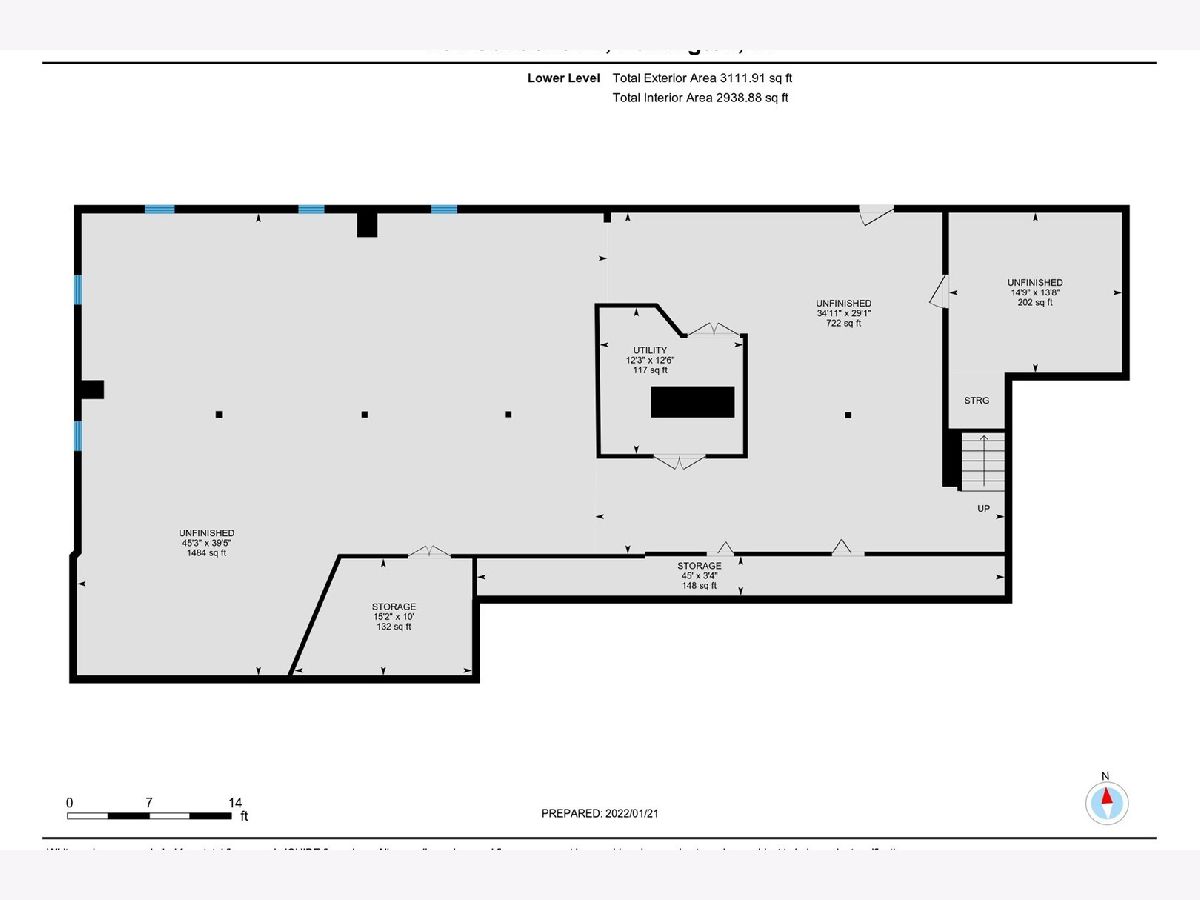
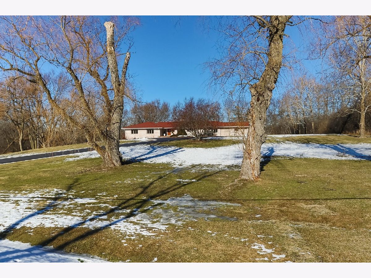
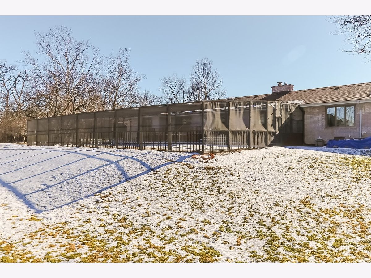
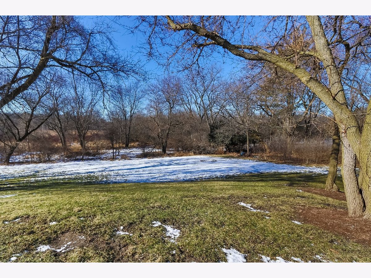
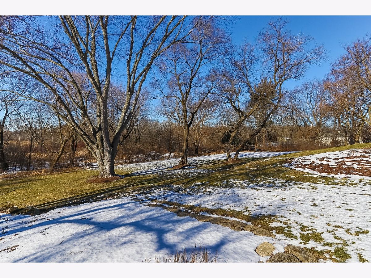
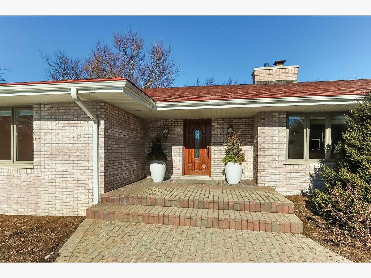
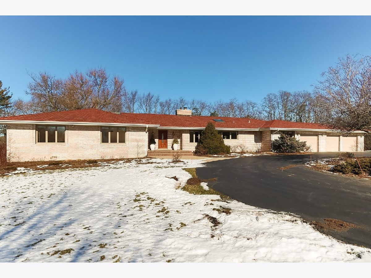
Room Specifics
Total Bedrooms: 4
Bedrooms Above Ground: 4
Bedrooms Below Ground: 0
Dimensions: —
Floor Type: Hardwood
Dimensions: —
Floor Type: Hardwood
Dimensions: —
Floor Type: Hardwood
Full Bathrooms: 3
Bathroom Amenities: —
Bathroom in Basement: 0
Rooms: Eating Area,Recreation Room,Exercise Room,Foyer,Storage,Deck
Basement Description: Partially Finished,Exterior Access,Concrete (Basement),Storage Space
Other Specifics
| 3 | |
| Concrete Perimeter | |
| Asphalt,Circular | |
| Screened Deck, Brick Paver Patio, In Ground Pool, Storms/Screens | |
| Mature Trees | |
| 497.93X438X498.56X438 | |
| Pull Down Stair,Unfinished | |
| Full | |
| Skylight(s), Bar-Wet, Hardwood Floors, First Floor Bedroom, First Floor Laundry, First Floor Full Bath, Walk-In Closet(s), Open Floorplan, Dining Combo, Drapes/Blinds, Granite Counters | |
| Double Oven, Microwave, Dishwasher, Refrigerator, Bar Fridge, Washer, Dryer, Trash Compactor, Cooktop, Water Softener Owned | |
| Not in DB | |
| Horse-Riding Trails, Street Paved | |
| — | |
| — | |
| Double Sided, Gas Log |
Tax History
| Year | Property Taxes |
|---|---|
| 2022 | $16,689 |
Contact Agent
Nearby Sold Comparables
Contact Agent
Listing Provided By
RE/MAX of Barrington

