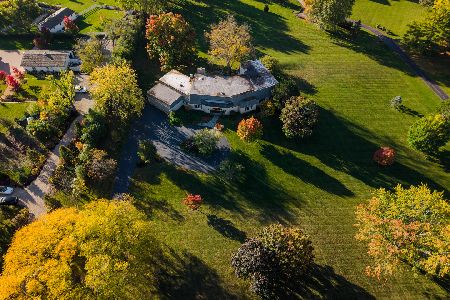428 Caesar Drive, Barrington Hills, Illinois 60010
$1,350,000
|
Sold
|
|
| Status: | Closed |
| Sqft: | 7,100 |
| Cost/Sqft: | $197 |
| Beds: | 6 |
| Baths: | 7 |
| Year Built: | 1969 |
| Property Taxes: | $18,731 |
| Days On Market: | 4638 |
| Lot Size: | 5,00 |
Description
Often admired, rarely available, highly sought after New England Bucks County "Home". PRIME location!! Quality and custom treatments impress throughout! Hand hewn beams, stately fireplaces, wide plank pine floors, vaulted sunroom .. even a diminutive English Pub will delight you! Tranquil pond, shimmering pool, finished Gazebo, glorious trees and perennials. This is a very special home for the discerning buyer.
Property Specifics
| Single Family | |
| — | |
| Colonial | |
| 1969 | |
| Partial | |
| — | |
| Yes | |
| 5 |
| Cook | |
| — | |
| 0 / Not Applicable | |
| None | |
| Private Well | |
| Septic-Private | |
| 08340971 | |
| 01034000180000 |
Nearby Schools
| NAME: | DISTRICT: | DISTANCE: | |
|---|---|---|---|
|
Grade School
Countryside Elementary School |
220 | — | |
|
Middle School
Barrington Middle School Prairie |
220 | Not in DB | |
|
High School
Barrington High School |
220 | Not in DB | |
Property History
| DATE: | EVENT: | PRICE: | SOURCE: |
|---|---|---|---|
| 30 May, 2014 | Sold | $1,350,000 | MRED MLS |
| 2 Feb, 2014 | Under contract | $1,399,000 | MRED MLS |
| — | Last price change | $1,499,000 | MRED MLS |
| 13 May, 2013 | Listed for sale | $1,776,000 | MRED MLS |
Room Specifics
Total Bedrooms: 6
Bedrooms Above Ground: 6
Bedrooms Below Ground: 0
Dimensions: —
Floor Type: Hardwood
Dimensions: —
Floor Type: Hardwood
Dimensions: —
Floor Type: Hardwood
Dimensions: —
Floor Type: —
Dimensions: —
Floor Type: —
Full Bathrooms: 7
Bathroom Amenities: Whirlpool,Separate Shower,Double Sink
Bathroom in Basement: 1
Rooms: Attic,Balcony/Porch/Lanai,Bedroom 5,Bedroom 6,Breakfast Room,Den,Foyer,Game Room,Mud Room,Play Room,Recreation Room,Study,Storage,Heated Sun Room,Other Room
Basement Description: Partially Finished,Crawl
Other Specifics
| 2 | |
| Concrete Perimeter | |
| Asphalt,Brick,Circular | |
| Balcony, Patio, Gazebo, In Ground Pool, Storms/Screens | |
| Lake Front,Landscaped,Water View,Wooded | |
| 744'X359'X360'X85'X93'X298 | |
| Interior Stair,Unfinished | |
| Full | |
| Vaulted/Cathedral Ceilings, Sauna/Steam Room, Bar-Wet, Hardwood Floors, Second Floor Laundry, First Floor Full Bath | |
| Double Oven, Range, Microwave, Dishwasher, Refrigerator, Washer, Dryer | |
| Not in DB | |
| Street Paved | |
| — | |
| — | |
| Wood Burning, Gas Starter |
Tax History
| Year | Property Taxes |
|---|---|
| 2014 | $18,731 |
Contact Agent
Nearby Similar Homes
Nearby Sold Comparables
Contact Agent
Listing Provided By
RE/MAX of Barrington








