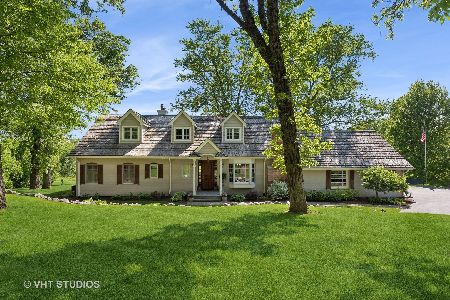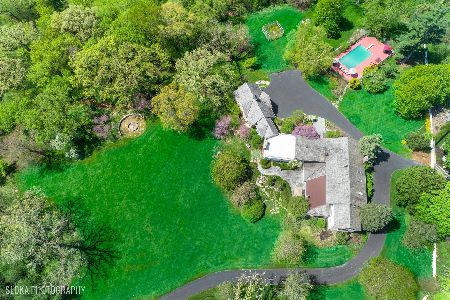25 Oakdene Drive, Barrington Hills, Illinois 60010
$435,500
|
Sold
|
|
| Status: | Closed |
| Sqft: | 2,792 |
| Cost/Sqft: | $158 |
| Beds: | 4 |
| Baths: | 4 |
| Year Built: | 1978 |
| Property Taxes: | $15,471 |
| Days On Market: | 5837 |
| Lot Size: | 4,90 |
Description
BEAUTIFUL 5 AC PROPERTY W/OPEN SPACE AND POND VIEWS. OPEN, FLOWING FLOOR PLAN HAS WALLS OF WINDOWS & WALK-OUT BASEMENT. GREAT ARTIST BARN OR WORKSHOP AWAY FROM HOUSE. DECKING AROUND THE ENTIRE BACK OF HOUSE TO ENJOY THE VIEWS. LOCATED ON PRIVATE ROAD MINUTES FROM VILLAGE, TRAIN & SCHOOLS. HOUSE NEEDS WORK, BANK OWNED, SOLD "AS IS", TAXES PRORATED AT 100% AND NO SURVEY. THIS PRICE IS UNHEARD OF IN THIS NEIGHBORHOOD!
Property Specifics
| Single Family | |
| — | |
| Contemporary | |
| 1978 | |
| Full,Walkout | |
| — | |
| No | |
| 4.9 |
| Cook | |
| Oakdene | |
| 500 / Annual | |
| Other | |
| Private Well | |
| Septic-Private | |
| 07439164 | |
| 01021000430000 |
Nearby Schools
| NAME: | DISTRICT: | DISTANCE: | |
|---|---|---|---|
|
Grade School
Countryside Elementary School |
220 | — | |
|
Middle School
Barrington Middle School Prairie |
220 | Not in DB | |
|
High School
Barrington High School |
220 | Not in DB | |
Property History
| DATE: | EVENT: | PRICE: | SOURCE: |
|---|---|---|---|
| 19 Jul, 2010 | Sold | $435,500 | MRED MLS |
| 21 Apr, 2010 | Under contract | $439,900 | MRED MLS |
| 9 Feb, 2010 | Listed for sale | $439,900 | MRED MLS |
Room Specifics
Total Bedrooms: 4
Bedrooms Above Ground: 4
Bedrooms Below Ground: 0
Dimensions: —
Floor Type: Carpet
Dimensions: —
Floor Type: Carpet
Dimensions: —
Floor Type: Carpet
Full Bathrooms: 4
Bathroom Amenities: —
Bathroom in Basement: 1
Rooms: Den,Foyer,Great Room,Office,Recreation Room,Sitting Room
Basement Description: Finished
Other Specifics
| 2 | |
| Concrete Perimeter | |
| Asphalt,Circular | |
| Deck, Patio | |
| Corner Lot,Horses Allowed,Water View | |
| 602X325X601X325 | |
| Dormer | |
| Full | |
| Vaulted/Cathedral Ceilings, Skylight(s), First Floor Bedroom, In-Law Arrangement | |
| — | |
| Not in DB | |
| Street Paved | |
| — | |
| — | |
| Double Sided, Wood Burning, Gas Starter |
Tax History
| Year | Property Taxes |
|---|---|
| 2010 | $15,471 |
Contact Agent
Nearby Similar Homes
Nearby Sold Comparables
Contact Agent
Listing Provided By
RE/MAX Suburban






