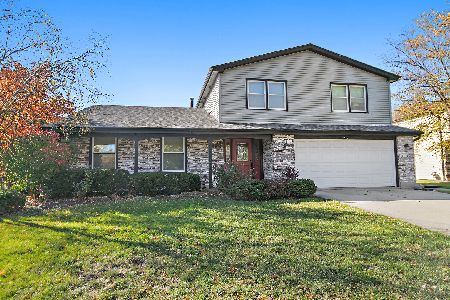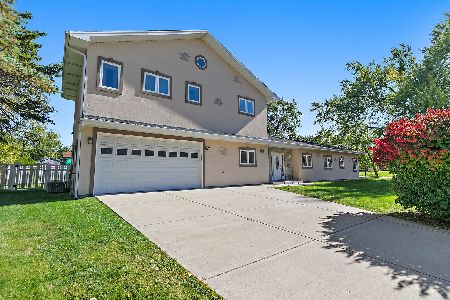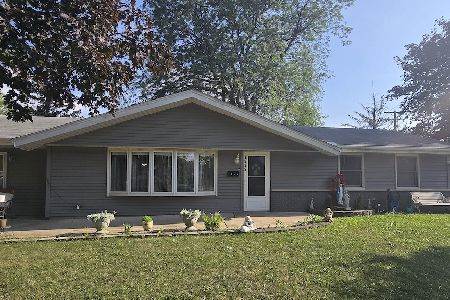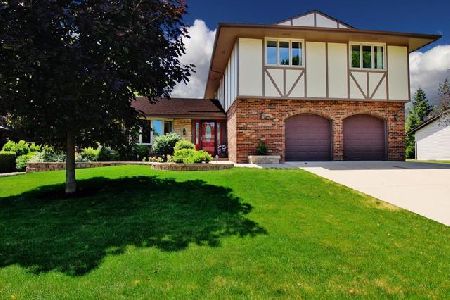204 Wyoma Lane, Schaumburg, Illinois 60193
$622,000
|
Sold
|
|
| Status: | Closed |
| Sqft: | 2,920 |
| Cost/Sqft: | $205 |
| Beds: | 4 |
| Baths: | 4 |
| Year Built: | 1980 |
| Property Taxes: | $8,585 |
| Days On Market: | 944 |
| Lot Size: | 0,25 |
Description
Multiple offers have been received. Highest and Best due by Tuesday 8pm. It's here waiting for you - the home you will want to make your own! This exceptional 4 bedroom, 3.5 bath Cambridge model that has almost 3,000 square feet has all you have been looking for! Enter through the impressive entry to find an open-concept home filled with light and special amenities. A bayed window in the Living Room, recessed lighting and luxury flooring throughout starts the tour that will put a smile on your face! Stunning Kitchen with a WOW wall of storage cabinetry mixed with sleek and stylish white uppers and lowers adorned with dazzling hardware. Intriguing full wall backsplash crowned with a spectacular range hood competes with the perfect countertops for first prize! High end appliances paired with an enormous custom center island & modern lighting make this a perfect casual eating area. Steps away a sun-lit dining area is nestled in front of the serene and tranquil Sun Room and flows into the relaxing Family Room boasting a rustic styled fireplace with stone hearth. Glamorous half bath is oh so convenient! 2nd floor hosts the primary suite with 2 fabulous walk-in closets and 2 gorgeous master baths hosting a vintage inspired vanity and separate bath and shower. All 3 other bedrooms are terrific sizes, one even has its own walk-in closet! The family will be well served by the gorgeous vintage double vanities and the remarkable tiled shower bath enviable appointments. An entertainer's dream awaits on the lower level providing a coveted size Family Room with space for all and their activities. Plenty of storage-even a separate room for an office or crafts. Large Utility Room completes this space. You can catch a glimpse of the inviting and well-maintained landscaped backyard from the Sun Room, come take a look at the complete picture! Stylish paver patio with brick column lighting gives home to a restful seating area and plenty of space for the all-important BBQ, lush green space and attractive fencing makes this a space where you can be found either entertaining or down-time at end of day. Great family area convenient to parks, schools and restaurants - location is key! Make this the home you can't wait to get home too!
Property Specifics
| Single Family | |
| — | |
| — | |
| 1980 | |
| — | |
| — | |
| No | |
| 0.25 |
| Cook | |
| Weathersfield West | |
| — / Not Applicable | |
| — | |
| — | |
| — | |
| 11786088 | |
| 07194070100000 |
Nearby Schools
| NAME: | DISTRICT: | DISTANCE: | |
|---|---|---|---|
|
Grade School
Campanelli Elementary School |
54 | — | |
|
Middle School
Jane Addams Junior High School |
54 | Not in DB | |
|
High School
Hoffman Estates High School |
211 | Not in DB | |
Property History
| DATE: | EVENT: | PRICE: | SOURCE: |
|---|---|---|---|
| 23 Mar, 2021 | Sold | $385,000 | MRED MLS |
| 3 Feb, 2021 | Under contract | $400,000 | MRED MLS |
| 3 Feb, 2021 | Listed for sale | $400,000 | MRED MLS |
| 18 Jul, 2023 | Sold | $622,000 | MRED MLS |
| 24 Jun, 2023 | Under contract | $600,000 | MRED MLS |
| 16 Jun, 2023 | Listed for sale | $600,000 | MRED MLS |





























Room Specifics
Total Bedrooms: 4
Bedrooms Above Ground: 4
Bedrooms Below Ground: 0
Dimensions: —
Floor Type: —
Dimensions: —
Floor Type: —
Dimensions: —
Floor Type: —
Full Bathrooms: 4
Bathroom Amenities: Separate Shower,Double Sink,Soaking Tub
Bathroom in Basement: 0
Rooms: —
Basement Description: Finished
Other Specifics
| 2 | |
| — | |
| Concrete | |
| — | |
| — | |
| 142X75 | |
| — | |
| — | |
| — | |
| — | |
| Not in DB | |
| — | |
| — | |
| — | |
| — |
Tax History
| Year | Property Taxes |
|---|---|
| 2021 | $7,991 |
| 2023 | $8,585 |
Contact Agent
Nearby Similar Homes
Nearby Sold Comparables
Contact Agent
Listing Provided By
Baird & Warner










