2040 Foxridge Drive, Island Lake, Illinois 60042
$457,998
|
Sold
|
|
| Status: | Closed |
| Sqft: | 2,198 |
| Cost/Sqft: | $202 |
| Beds: | 2 |
| Baths: | 2 |
| Year Built: | 2022 |
| Property Taxes: | $0 |
| Days On Market: | 1279 |
| Lot Size: | 0,27 |
Description
Now Open, Prairie Woods and Walnut Glen in Island Lake, a private community surrounded by woodlands, farmland, and nature! We offer 5 two-story plans and 1 ranch plan, all with the open concept living you want. The Ascend is our popular ranch home perfect for todays lifestyle. The foyer leads to your great room which is open to the kitchen and dining area. You will enjoy preparing meals in your gourmet-style kitchen featuring a large island and a convenient layout for today's chef. Your spacious private owner's suite has a large walk-in-closet and full bath with a double-bowl vanity, Quartz counters and glass shower door. You have a flex room that you can use as a den, office or 3rd bedroom - your choice! A second full bath is conveniently located near the flex room. Your 3-car garage has plenty of extra storage space. We offer beautiful options and finishes you can select to make this your perfect dream home. This Ascend comes complete with full unfinished basement with bath plumbing rough in; covered porch; built-in SS appliances and granite counters. Photos of a similar home are shown with some options not available at this base price. Please see sales associate for details. Homesite 20147.
Property Specifics
| Single Family | |
| — | |
| — | |
| 2022 | |
| — | |
| ASCEND | |
| No | |
| 0.27 |
| Mc Henry | |
| Prairie Woods And Walnut Glen | |
| 86 / Quarterly | |
| — | |
| — | |
| — | |
| 11435830 | |
| 1517277020 |
Nearby Schools
| NAME: | DISTRICT: | DISTANCE: | |
|---|---|---|---|
|
Grade School
Robert Crown Elementary School |
118 | — | |
|
Middle School
Matthews Middle School |
118 | Not in DB | |
|
High School
Wauconda Community High School |
118 | Not in DB | |
Property History
| DATE: | EVENT: | PRICE: | SOURCE: |
|---|---|---|---|
| 10 Feb, 2023 | Sold | $457,998 | MRED MLS |
| 14 Jun, 2022 | Under contract | $443,507 | MRED MLS |
| 14 Jun, 2022 | Listed for sale | $443,507 | MRED MLS |
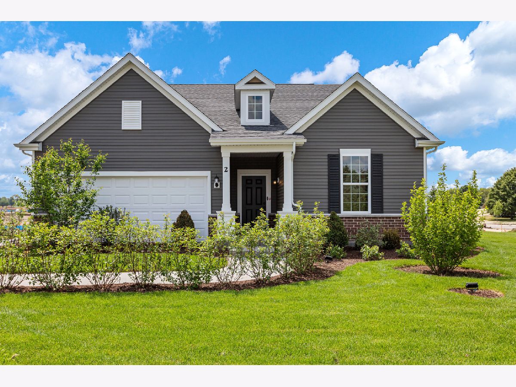
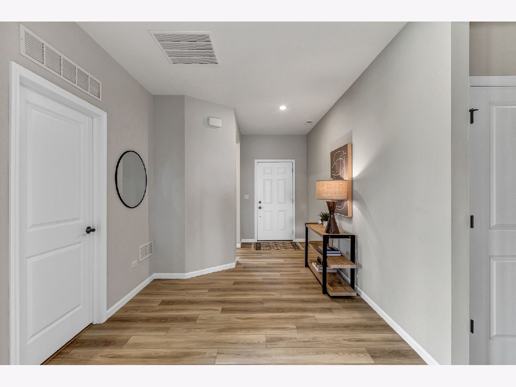
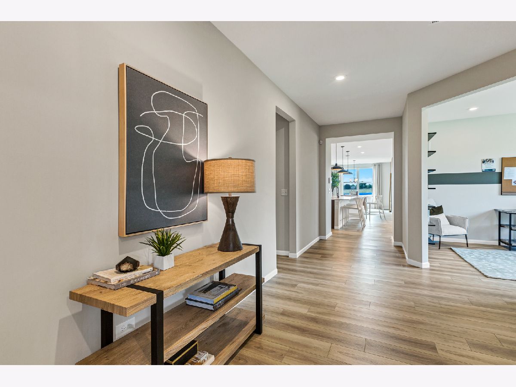
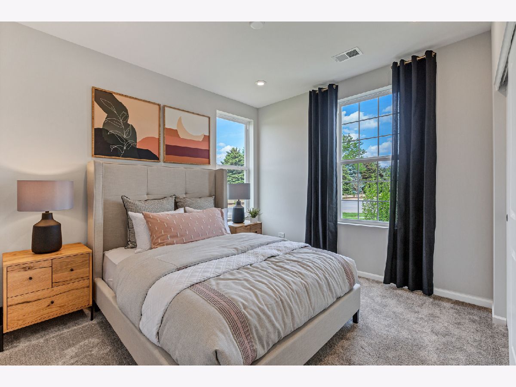
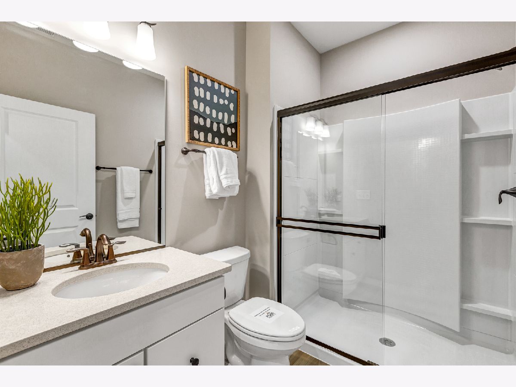
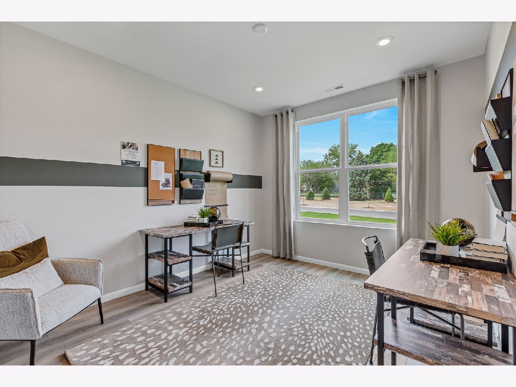
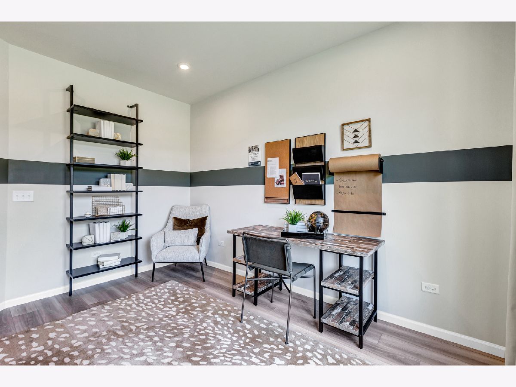
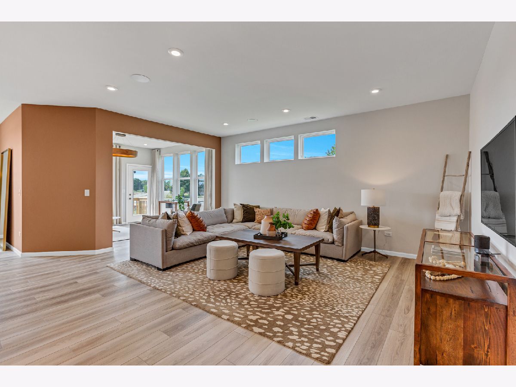

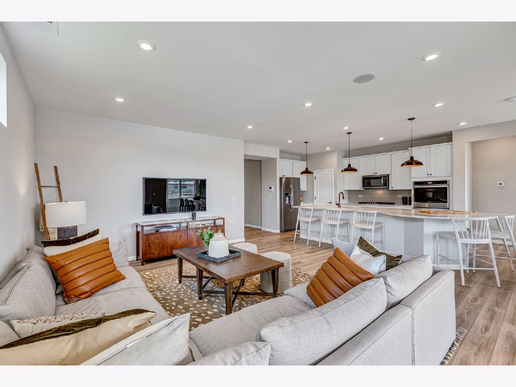
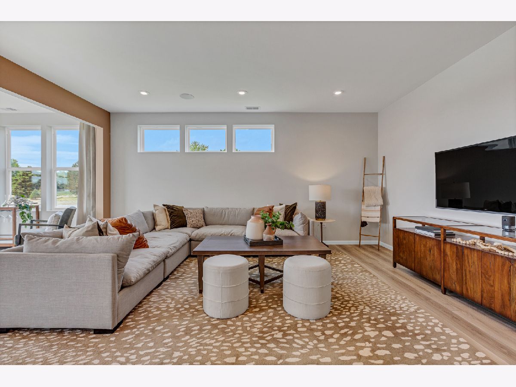
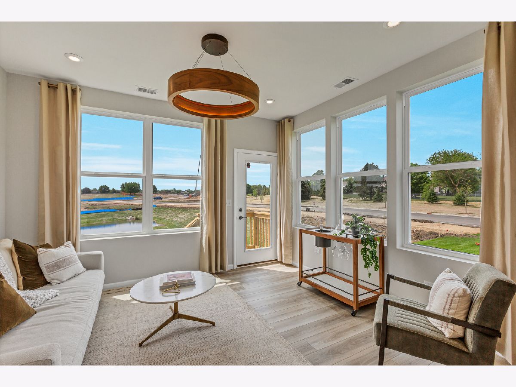
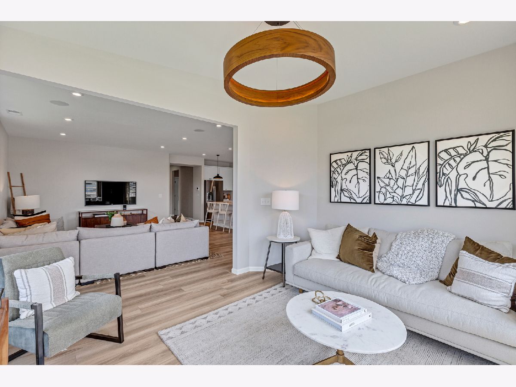

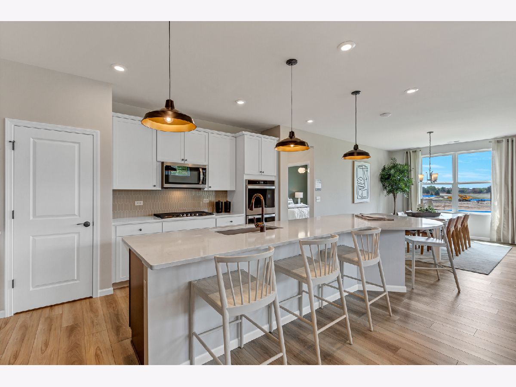
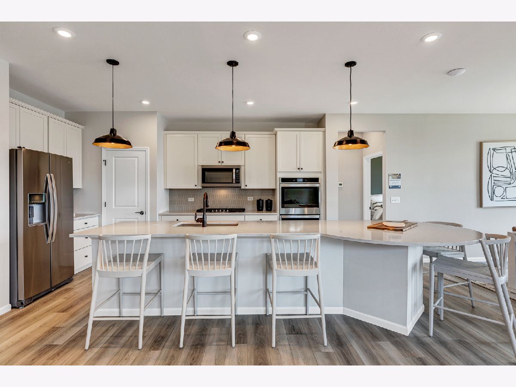
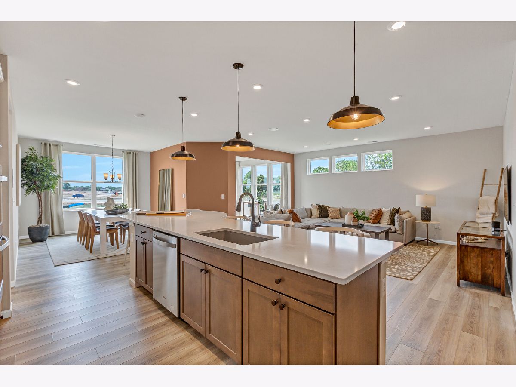

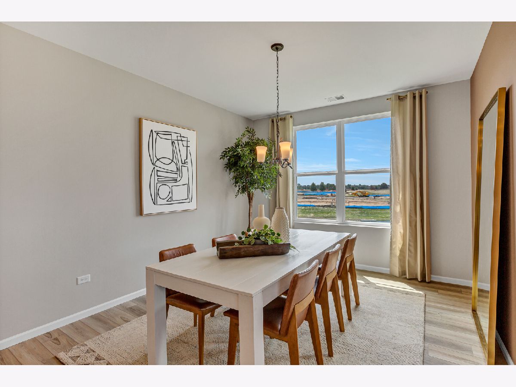

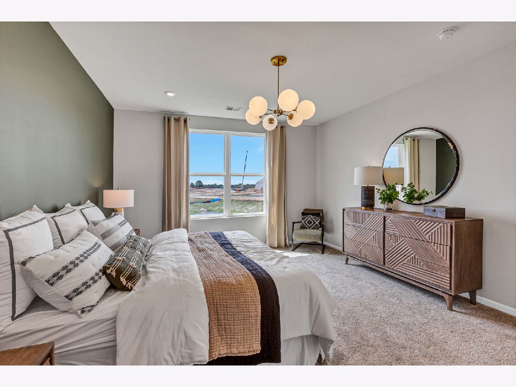

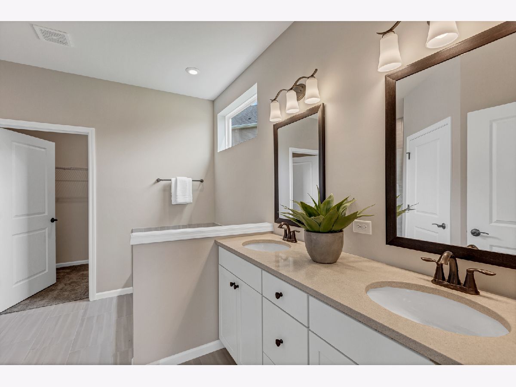


Room Specifics
Total Bedrooms: 2
Bedrooms Above Ground: 2
Bedrooms Below Ground: 0
Dimensions: —
Floor Type: —
Full Bathrooms: 2
Bathroom Amenities: —
Bathroom in Basement: 0
Rooms: —
Basement Description: Unfinished,Bathroom Rough-In
Other Specifics
| 3 | |
| — | |
| Asphalt | |
| — | |
| — | |
| 120X65 | |
| — | |
| — | |
| — | |
| — | |
| Not in DB | |
| — | |
| — | |
| — | |
| — |
Tax History
| Year | Property Taxes |
|---|
Contact Agent
Nearby Similar Homes
Nearby Sold Comparables
Contact Agent
Listing Provided By
Twin Vines Real Estate Svcs







