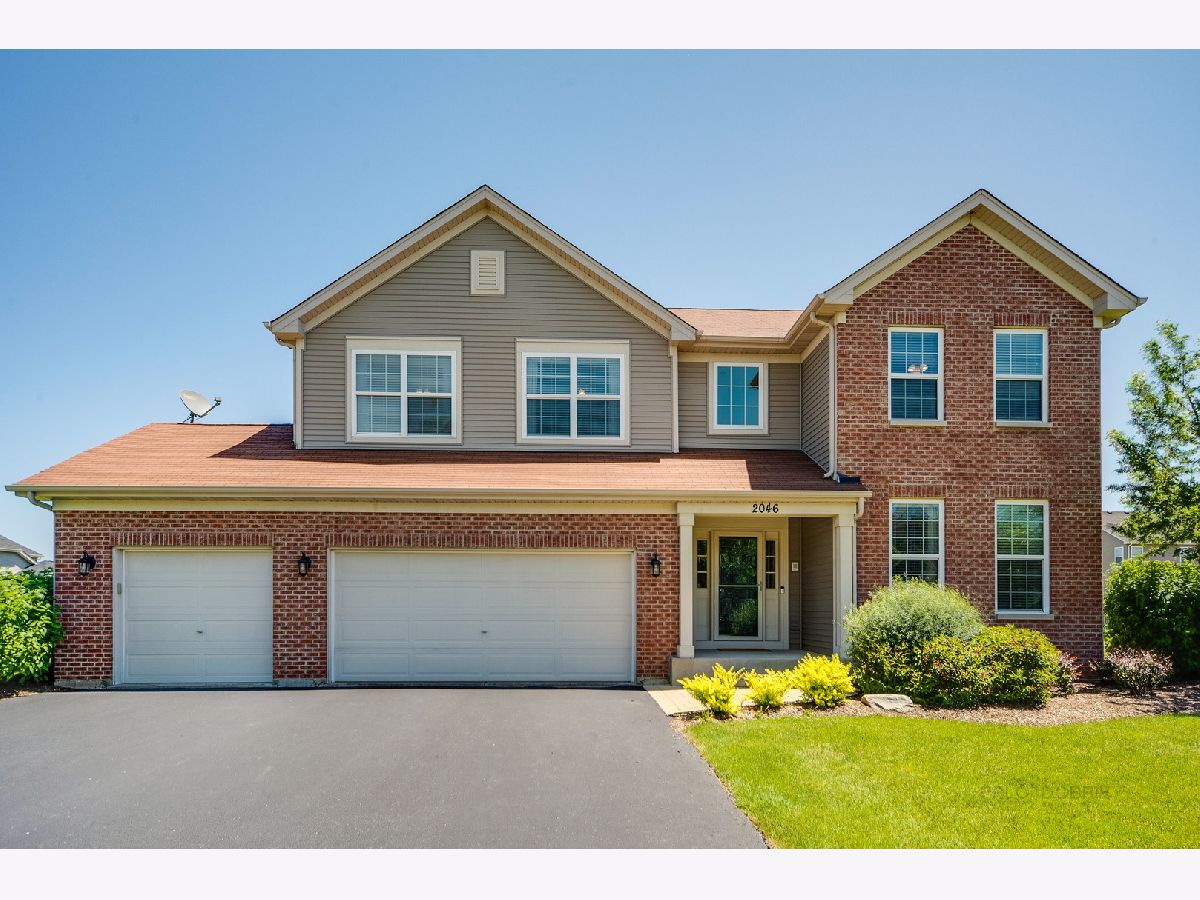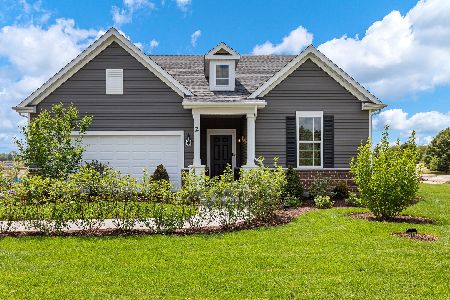2046 Foxridge Drive, Island Lake, Illinois 60042
$415,000
|
Sold
|
|
| Status: | Closed |
| Sqft: | 2,766 |
| Cost/Sqft: | $154 |
| Beds: | 4 |
| Baths: | 3 |
| Year Built: | 2007 |
| Property Taxes: | $8,467 |
| Days On Market: | 1292 |
| Lot Size: | 0,25 |
Description
Picture perfect, move in ready home located within the desirable Walnut Glen community in Island Lake, a private community surrounded by woodlands, farmland and nature! Nothing has been overlooked in this home! Newly updated with sun-drenched rooms, beautiful finishes and details throughout. A Brick paver walkway leads you into the the stunning 2 story foyer. Formal living room and dining room are freshly painted, bright and inviting. Beautifully updated kitchen with 42" cabinets, granite countertops, stainless appliances, pantry, updated fixtures, eat-in breakfast area, island and sliding patio doors leading to the stamped concrete patio and professionally landscaped spacious back yard. Kitchen opens to the spacious 2 story family room. First floor is complete with a mud room, half bath and a main level bonus room, perfect for an at home office, play room or 5th bedroom. Second floor features a spacious Primary bedroom with a walk-in closet and en-suite bathroom with dual vanities, granite, soaker whirlpool tub, and an impressive walk in shower. Three additional bedrooms and updated hall bath are also located on the second floor. And the highly sought after second level laundry room with modern barn door complete this level. This home will not disappoint! Over 2700 square feet of absolute perfection! There is an additional 1400 square feet in the full basement waiting for you to make it your own! A must see!
Property Specifics
| Single Family | |
| — | |
| — | |
| 2007 | |
| — | |
| — | |
| No | |
| 0.25 |
| Lake | |
| Walnut Glen | |
| 292 / Annual | |
| — | |
| — | |
| — | |
| 11464826 | |
| 09093020090000 |
Nearby Schools
| NAME: | DISTRICT: | DISTANCE: | |
|---|---|---|---|
|
Grade School
Robert Crown Elementary School |
118 | — | |
|
Middle School
Matthews Middle School |
118 | Not in DB | |
|
High School
Wauconda Comm High School |
118 | Not in DB | |
Property History
| DATE: | EVENT: | PRICE: | SOURCE: |
|---|---|---|---|
| 17 Dec, 2014 | Sold | $209,900 | MRED MLS |
| 3 Nov, 2014 | Under contract | $209,900 | MRED MLS |
| — | Last price change | $229,900 | MRED MLS |
| 15 Apr, 2014 | Listed for sale | $305,500 | MRED MLS |
| 9 Apr, 2021 | Sold | $360,000 | MRED MLS |
| 5 Mar, 2021 | Under contract | $350,000 | MRED MLS |
| 12 Feb, 2021 | Listed for sale | $350,000 | MRED MLS |
| 30 Sep, 2022 | Sold | $415,000 | MRED MLS |
| 11 Aug, 2022 | Under contract | $425,000 | MRED MLS |
| 14 Jul, 2022 | Listed for sale | $425,000 | MRED MLS |

Room Specifics
Total Bedrooms: 4
Bedrooms Above Ground: 4
Bedrooms Below Ground: 0
Dimensions: —
Floor Type: —
Dimensions: —
Floor Type: —
Dimensions: —
Floor Type: —
Full Bathrooms: 3
Bathroom Amenities: Separate Shower,Double Sink
Bathroom in Basement: 0
Rooms: —
Basement Description: —
Other Specifics
| 3 | |
| — | |
| — | |
| — | |
| — | |
| 82 X 132 X 82 X 132 | |
| — | |
| — | |
| — | |
| — | |
| Not in DB | |
| — | |
| — | |
| — | |
| — |
Tax History
| Year | Property Taxes |
|---|---|
| 2014 | $7,629 |
| 2021 | $8,158 |
| 2022 | $8,467 |
Contact Agent
Nearby Similar Homes
Nearby Sold Comparables
Contact Agent
Listing Provided By
Weichert Realtors-McKee Real Estate







