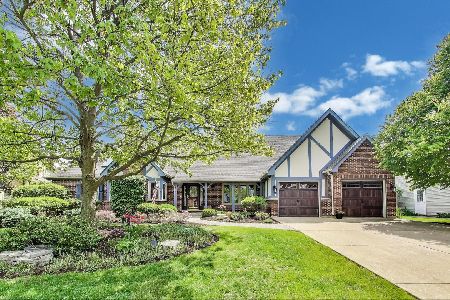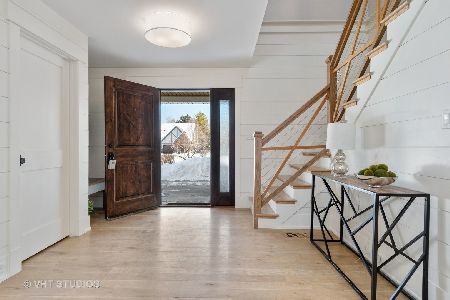2041 Chatham Drive, Wheaton, Illinois 60189
$515,000
|
Sold
|
|
| Status: | Closed |
| Sqft: | 2,656 |
| Cost/Sqft: | $198 |
| Beds: | 3 |
| Baths: | 3 |
| Year Built: | 1986 |
| Property Taxes: | $10,643 |
| Days On Market: | 4298 |
| Lot Size: | 0,28 |
Description
One of a kind cottage style former model home with character & unique features. Built with quality & nicely scaled with a flowing floor plan including first floor master suite, atrium, study, gorgeous family room & three season room. Upgraded and in pristine condition. Large finished basement plus great storage. Huge private yard with extensive professional landscape, deck & patio. Great location & condition!
Property Specifics
| Single Family | |
| — | |
| Tudor | |
| 1986 | |
| Full | |
| TEN TALENTS- BRITTANY | |
| No | |
| 0.28 |
| Du Page | |
| Stonehedge | |
| 0 / Not Applicable | |
| None | |
| Lake Michigan | |
| Public Sewer | |
| 08557168 | |
| 0529419006 |
Nearby Schools
| NAME: | DISTRICT: | DISTANCE: | |
|---|---|---|---|
|
Grade School
Whittier Elementary School |
200 | — | |
|
Middle School
Edison Middle School |
200 | Not in DB | |
|
High School
Wheaton Warrenville South H S |
200 | Not in DB | |
Property History
| DATE: | EVENT: | PRICE: | SOURCE: |
|---|---|---|---|
| 13 Jun, 2014 | Sold | $515,000 | MRED MLS |
| 15 Mar, 2014 | Under contract | $524,900 | MRED MLS |
| 13 Mar, 2014 | Listed for sale | $524,900 | MRED MLS |
| 22 Aug, 2025 | Sold | $901,000 | MRED MLS |
| 20 May, 2025 | Under contract | $849,900 | MRED MLS |
| 14 May, 2025 | Listed for sale | $849,900 | MRED MLS |
Room Specifics
Total Bedrooms: 3
Bedrooms Above Ground: 3
Bedrooms Below Ground: 0
Dimensions: —
Floor Type: Carpet
Dimensions: —
Floor Type: Carpet
Full Bathrooms: 3
Bathroom Amenities: Whirlpool,Separate Shower,Double Sink
Bathroom in Basement: 0
Rooms: Atrium,Study,Sun Room
Basement Description: Finished
Other Specifics
| 2 | |
| — | |
| Concrete | |
| Deck, Patio | |
| — | |
| 90X134 | |
| Unfinished | |
| Full | |
| Vaulted/Cathedral Ceilings, Skylight(s), Hardwood Floors, First Floor Bedroom, First Floor Laundry, First Floor Full Bath | |
| Double Oven, Microwave, Dishwasher, Refrigerator, High End Refrigerator, Washer, Dryer, Disposal, Stainless Steel Appliance(s) | |
| Not in DB | |
| Sidewalks, Street Lights, Street Paved | |
| — | |
| — | |
| Gas Starter |
Tax History
| Year | Property Taxes |
|---|---|
| 2014 | $10,643 |
| 2025 | $12,060 |
Contact Agent
Nearby Similar Homes
Nearby Sold Comparables
Contact Agent
Listing Provided By
Berkshire Hathaway HomeServices KoenigRubloff









