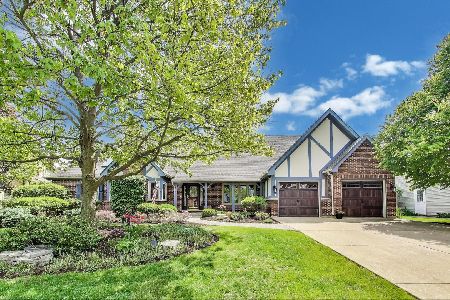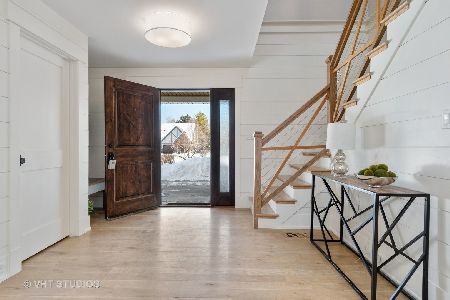2059 Chatham Drive, Wheaton, Illinois 60189
$360,000
|
Sold
|
|
| Status: | Closed |
| Sqft: | 2,600 |
| Cost/Sqft: | $140 |
| Beds: | 3 |
| Baths: | 3 |
| Year Built: | 1986 |
| Property Taxes: | $7,105 |
| Days On Market: | 3494 |
| Lot Size: | 0,30 |
Description
Easily Wheaton's Best Value! Charming old-world curb appeal in this Parade of Homes original custom Bigelow home. Passive-solar energy-saving. Spectacular architecture. Soaring ceilings & open concept make this home perfect for entertaining! Light and bright with tons of windows! Beamed cedar ceilings with huge open loft perfect for studio or office. Large kitchen w/marble counters, lots of cabinet space, big peninsula & SS appliances! Big vltd family room w/custom FP. Step out to the beautiful sunroom overlooking lush backyard oasis. Master suite features a romantic FP, walk-in closet & a luxurious bath spa & dual vanities. Two additional large BRs with plenty of closet space. Exterior access and private fenced courtyard off of third bedroom is perfect for an in-law living arrangement. The backyard features an open deck, paver patio, fenced gardens and a spectacular pond w/waterfall. 6" exterior walls. One of a kind home w/tons of character! Parks & shopping nearby. Great Neighborhood
Property Specifics
| Single Family | |
| — | |
| Ranch | |
| 1986 | |
| None | |
| — | |
| No | |
| 0.3 |
| Du Page | |
| Stonehedge | |
| 0 / Not Applicable | |
| None | |
| Lake Michigan,Public | |
| Public Sewer, Sewer-Storm | |
| 09236793 | |
| 0529419009 |
Nearby Schools
| NAME: | DISTRICT: | DISTANCE: | |
|---|---|---|---|
|
Grade School
Whittier Elementary School |
200 | — | |
|
Middle School
Edison Middle School |
200 | Not in DB | |
|
High School
Wheaton Warrenville South H S |
200 | Not in DB | |
Property History
| DATE: | EVENT: | PRICE: | SOURCE: |
|---|---|---|---|
| 7 Oct, 2016 | Sold | $360,000 | MRED MLS |
| 26 Aug, 2016 | Under contract | $364,900 | MRED MLS |
| — | Last price change | $374,900 | MRED MLS |
| 24 May, 2016 | Listed for sale | $424,900 | MRED MLS |
Room Specifics
Total Bedrooms: 3
Bedrooms Above Ground: 3
Bedrooms Below Ground: 0
Dimensions: —
Floor Type: Wood Laminate
Dimensions: —
Floor Type: Wood Laminate
Full Bathrooms: 3
Bathroom Amenities: Whirlpool,Separate Shower,Double Sink
Bathroom in Basement: 0
Rooms: Eating Area,Foyer,Loft,Sun Room
Basement Description: None
Other Specifics
| 2 | |
| Concrete Perimeter | |
| Brick | |
| Deck, Brick Paver Patio, Storms/Screens | |
| Fenced Yard,Landscaped,Pond(s),Wooded | |
| 90'X142' | |
| — | |
| Full | |
| Vaulted/Cathedral Ceilings, Hardwood Floors, First Floor Bedroom, In-Law Arrangement, First Floor Laundry, First Floor Full Bath | |
| Range, Microwave, Dishwasher, Refrigerator, Washer, Dryer, Stainless Steel Appliance(s) | |
| Not in DB | |
| Sidewalks, Street Lights, Street Paved | |
| — | |
| — | |
| Electric, Gas Log, Gas Starter, Ventless |
Tax History
| Year | Property Taxes |
|---|---|
| 2016 | $7,105 |
Contact Agent
Nearby Similar Homes
Nearby Sold Comparables
Contact Agent
Listing Provided By
Realstar Realty, Inc








