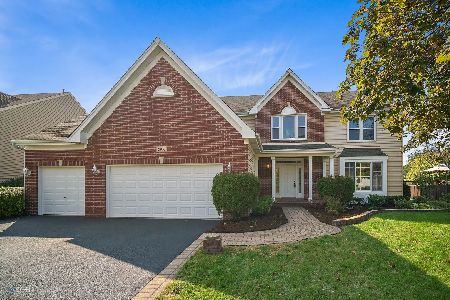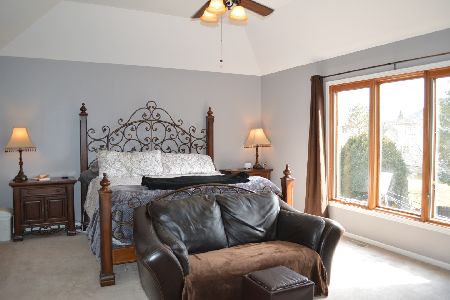2041 Robinwood Drive, Algonquin, Illinois 60102
$320,000
|
Sold
|
|
| Status: | Closed |
| Sqft: | 2,958 |
| Cost/Sqft: | $110 |
| Beds: | 4 |
| Baths: | 4 |
| Year Built: | 1995 |
| Property Taxes: | $9,336 |
| Days On Market: | 2333 |
| Lot Size: | 0,30 |
Description
Classic elegance is everywhere you look! From the spectacular curb appeal to the architectural details throughout the home, you will not be disappointed!! As soon as you enter, the 2-story foyer will bring out the WOW. Traditional Living & Dining rooms offer thick Crown Molding, Chair rail & bayed windows. Den/Office is adjacent to the full bath & Family room-perfectly situated for a 5th bedroom if needed! Voluminous Family room has floor to ceiling brick fireplace framed by a wall of windows! Gigantic Island Kitchen with eating area & slider to the backyard is fit for the Chef in the family. You'll find ample storage in the Oak cabinets & deep pantry. Convenient main level laundry! Upstairs features Master suite set apart from the three additional bedrooms for maximum privacy. Finished basement features powder room, wet bar, Recreation room & workshop/storage area. Top it off with a 3-car garage and you won't beat this for the price! Come snatch it up before someone else does!
Property Specifics
| Single Family | |
| — | |
| — | |
| 1995 | |
| Partial | |
| — | |
| No | |
| 0.3 |
| Mc Henry | |
| — | |
| — / Not Applicable | |
| None | |
| Public | |
| Public Sewer | |
| 10476319 | |
| 1932330004 |
Property History
| DATE: | EVENT: | PRICE: | SOURCE: |
|---|---|---|---|
| 24 Oct, 2019 | Sold | $320,000 | MRED MLS |
| 8 Sep, 2019 | Under contract | $325,000 | MRED MLS |
| 5 Sep, 2019 | Listed for sale | $325,000 | MRED MLS |
Room Specifics
Total Bedrooms: 4
Bedrooms Above Ground: 4
Bedrooms Below Ground: 0
Dimensions: —
Floor Type: Carpet
Dimensions: —
Floor Type: Carpet
Dimensions: —
Floor Type: Carpet
Full Bathrooms: 4
Bathroom Amenities: Whirlpool,Separate Shower,Double Sink
Bathroom in Basement: 1
Rooms: Den,Recreation Room,Workshop,Foyer
Basement Description: Finished
Other Specifics
| 3 | |
| — | |
| — | |
| Patio, Storms/Screens | |
| Mature Trees | |
| 12760 | |
| — | |
| Full | |
| Vaulted/Cathedral Ceilings, Bar-Wet, In-Law Arrangement, First Floor Laundry, First Floor Full Bath, Walk-In Closet(s) | |
| Range, Dishwasher, Refrigerator, Washer, Dryer, Disposal | |
| Not in DB | |
| Sidewalks, Street Lights, Street Paved | |
| — | |
| — | |
| Attached Fireplace Doors/Screen, Gas Starter |
Tax History
| Year | Property Taxes |
|---|---|
| 2019 | $9,336 |
Contact Agent
Nearby Similar Homes
Nearby Sold Comparables
Contact Agent
Listing Provided By
Baird & Warner Real Estate - Algonquin










