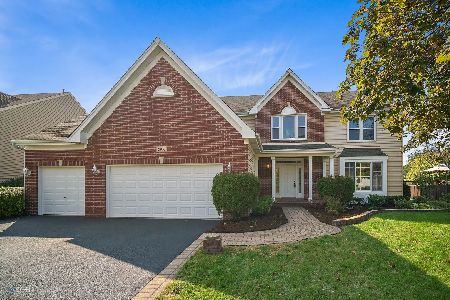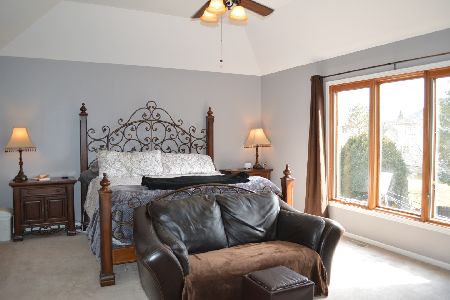2050 Robinwood Drive, Algonquin, Illinois 60102
$395,000
|
Sold
|
|
| Status: | Closed |
| Sqft: | 4,969 |
| Cost/Sqft: | $80 |
| Beds: | 5 |
| Baths: | 4 |
| Year Built: | 1996 |
| Property Taxes: | $12,527 |
| Days On Market: | 2532 |
| Lot Size: | 0,28 |
Description
If you are looking for a home w/everything, THIS IS IT! Beautiful, HW floors leads into the formal LR & DR w/crown molding & chair rails. 2 story FR w/floor to ceiling, brick FP, built-ins & ss is open to the updated kitchen w/42" cabinets, center isle w/cooktop, SS appliances w/double oven & new quartz counters. Lots of cabinets & counter space + pantry. 1st floor office w/built in desk. Split staircase leads to 2nd floor master suite w/trey ceiling, FP, his & her closets & luxurious bath w/stand alone tub, ceramic shower w/7 shower heads, double sink granite vanity, heated floors & towel rack & custom wood work! Updated hall bath w/quartz counters & skylite. Finished, WO bsmt w/22 X 13 bdrm, full bath w/whirlpl tub & sep shower. Beautiful, wet bar in 33 X 21 rec room w/3rd FP + 17 X 12 finished storage rm! Custom wood work t/o. 2 level maintenance free deck + stamped concrete patio looks out onto pond. Newer A/C, furnace, roof, siding. Sprinkler & alarm systems. Finished garage.
Property Specifics
| Single Family | |
| — | |
| Traditional | |
| 1996 | |
| Full,Walkout | |
| — | |
| Yes | |
| 0.28 |
| Mc Henry | |
| Tunbridge | |
| 350 / Annual | |
| Other | |
| Public | |
| Public Sewer | |
| 10277199 | |
| 1932329016 |
Nearby Schools
| NAME: | DISTRICT: | DISTANCE: | |
|---|---|---|---|
|
Grade School
Neubert Elementary School |
300 | — | |
|
Middle School
Westfield Community School |
300 | Not in DB | |
|
High School
H D Jacobs High School |
300 | Not in DB | |
Property History
| DATE: | EVENT: | PRICE: | SOURCE: |
|---|---|---|---|
| 15 May, 2019 | Sold | $395,000 | MRED MLS |
| 14 Mar, 2019 | Under contract | $399,000 | MRED MLS |
| 19 Feb, 2019 | Listed for sale | $399,000 | MRED MLS |
Room Specifics
Total Bedrooms: 5
Bedrooms Above Ground: 5
Bedrooms Below Ground: 0
Dimensions: —
Floor Type: Carpet
Dimensions: —
Floor Type: Carpet
Dimensions: —
Floor Type: Carpet
Dimensions: —
Floor Type: —
Full Bathrooms: 4
Bathroom Amenities: Whirlpool,Separate Shower,Double Sink,Soaking Tub
Bathroom in Basement: 1
Rooms: Office,Recreation Room,Bedroom 5,Storage
Basement Description: Finished
Other Specifics
| 3 | |
| Concrete Perimeter | |
| Asphalt | |
| Deck, Brick Paver Patio | |
| Pond(s),Water View | |
| .277 | |
| Unfinished | |
| Full | |
| Vaulted/Cathedral Ceilings, Skylight(s), Bar-Wet, Hardwood Floors, Built-in Features, Walk-In Closet(s) | |
| Double Oven, Microwave, Dishwasher, Refrigerator, Bar Fridge, Washer, Dryer, Disposal, Stainless Steel Appliance(s), Cooktop, Water Softener Owned | |
| Not in DB | |
| Sidewalks, Street Lights, Street Paved | |
| — | |
| — | |
| Attached Fireplace Doors/Screen, Gas Log, Gas Starter |
Tax History
| Year | Property Taxes |
|---|---|
| 2019 | $12,527 |
Contact Agent
Nearby Similar Homes
Nearby Sold Comparables
Contact Agent
Listing Provided By
RE/MAX Unlimited Northwest










