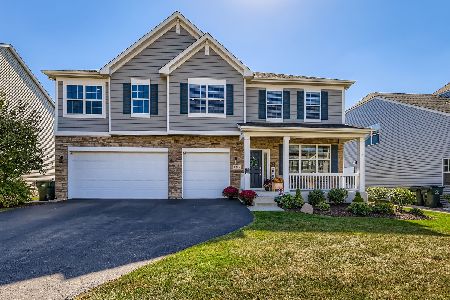2045 Brookwood Court, South Elgin, Illinois 60177
$395,000
|
Sold
|
|
| Status: | Closed |
| Sqft: | 2,878 |
| Cost/Sqft: | $139 |
| Beds: | 4 |
| Baths: | 3 |
| Year Built: | 2003 |
| Property Taxes: | $10,399 |
| Days On Market: | 2453 |
| Lot Size: | 0,22 |
Description
Amazing opportunity to own this former Builder's Model in the Thornwood Subdivision! Statuesque brick home welcomes you with an open concept foyer with volume ceiling. Hardwood floors throughout most of the 1st floor taking you through arched doorways into a spacious family room with a cozy fireplace and an abundance of windows offering so much natural light! Eat-in kitchen offers 42" cabinets, granite island, and bayed dinette that opens to a patio over looking a large fenced yard. Main floor also offers a Separate formal dining room living room,den and laundry room with built in cabinets. Second floor offers 3 bedrooms, full bath with double vanities, and luxury master suite w/tray ceiling, whirlpool tub, double vanities, and separate shower. Partially finished lookout basement offers an ideal spot to entertain with a large rec room, a dry bar area and bonus area to be used to suit. Many upgraded builder designs throughout. Conveniently located near shopping and dining. Will go FAST
Property Specifics
| Single Family | |
| — | |
| — | |
| 2003 | |
| Full,English | |
| SEDONA II | |
| No | |
| 0.22 |
| Kane | |
| Thornwood | |
| 130 / Quarterly | |
| Insurance,Clubhouse,Pool | |
| Public | |
| Public Sewer | |
| 10377397 | |
| 0905476019 |
Nearby Schools
| NAME: | DISTRICT: | DISTANCE: | |
|---|---|---|---|
|
Grade School
Corron Elementary School |
303 | — | |
|
Middle School
Wredling Middle School |
303 | Not in DB | |
|
High School
St Charles North High School |
303 | Not in DB | |
Property History
| DATE: | EVENT: | PRICE: | SOURCE: |
|---|---|---|---|
| 28 Jun, 2019 | Sold | $395,000 | MRED MLS |
| 22 May, 2019 | Under contract | $399,000 | MRED MLS |
| 13 May, 2019 | Listed for sale | $399,000 | MRED MLS |
Room Specifics
Total Bedrooms: 4
Bedrooms Above Ground: 4
Bedrooms Below Ground: 0
Dimensions: —
Floor Type: Carpet
Dimensions: —
Floor Type: Carpet
Dimensions: —
Floor Type: Carpet
Full Bathrooms: 3
Bathroom Amenities: Whirlpool,Separate Shower,Double Sink
Bathroom in Basement: 0
Rooms: Den,Recreation Room,Game Room
Basement Description: Partially Finished
Other Specifics
| 2 | |
| — | |
| Concrete | |
| Patio, Porch, Storms/Screens | |
| Cul-De-Sac,Fenced Yard,Park Adjacent | |
| 9375 | |
| — | |
| Full | |
| Vaulted/Cathedral Ceilings, Bar-Dry, Hardwood Floors, First Floor Laundry, Built-in Features, Walk-In Closet(s) | |
| Range, Microwave, Dishwasher, Refrigerator, Disposal, Stainless Steel Appliance(s) | |
| Not in DB | |
| — | |
| — | |
| — | |
| Gas Log |
Tax History
| Year | Property Taxes |
|---|---|
| 2019 | $10,399 |
Contact Agent
Nearby Similar Homes
Nearby Sold Comparables
Contact Agent
Listing Provided By
RE/MAX Suburban






