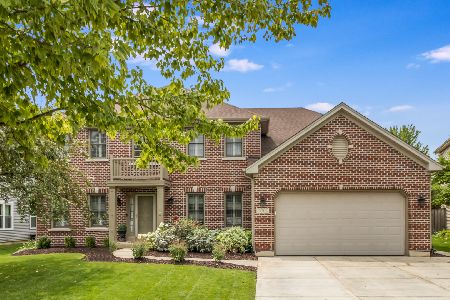2055 Clementi Lane, Aurora, Illinois 60504
$425,000
|
Sold
|
|
| Status: | Closed |
| Sqft: | 3,073 |
| Cost/Sqft: | $138 |
| Beds: | 4 |
| Baths: | 4 |
| Year Built: | 2000 |
| Property Taxes: | $11,861 |
| Days On Market: | 1987 |
| Lot Size: | 0,25 |
Description
This semi-custom, brick front home offers an abundance of upgrades including an outdoor oasis with its in-ground, salt water pool surrounded by a concrete patio and a custom stamped concrete patio. The yard is fenced, has beautiful mature landscaping and with the sprinkler system you have plenty of time to enjoy these amenities! The kitchen was upgraded to include granite, an oversized island with extra seating and so many cabinets to store all the kitchen accessories. The eating area looks out to the backyard and is open to the 2-story family room with the beautiful gas, stone fireplace. Also, on the first floor is the dining room, living room, laundry room and yes, an office for those working/schooling at home. The finished basement adds so much extra living space including a 5th bedroom, half bathroom, a custom designed wet bar with a sitting area, rec room and media/tv area. Entertaining is just a pleasure in this home that has something for everyone! Upstairs you will discover 4 more bedrooms including the 18x15 master suite that includes a complete bathroom remodel in 2019 with a custom shower, free standing tub, white cabinets and huge walk in closet with built ins. The upgraded picture window is the perfect place to admire the beautiful pool & its surroudings. The roof, siding, windows, front door and sliding glass door were all new in 2018. The energy efficient A/C & furnace were new in 2010 along with the air purifier and humidifier. This home is part of Oswego 308 schools and is so convenient to shopping and restaurants. It has been meticulously maintained by its original owners and has been a pet free and smoke free home. Don't miss out!
Property Specifics
| Single Family | |
| — | |
| — | |
| 2000 | |
| Full | |
| BRISTOL | |
| No | |
| 0.25 |
| Kendall | |
| Wheatlands | |
| 333 / Annual | |
| Other | |
| Public | |
| Public Sewer | |
| 10817758 | |
| 0301275019 |
Nearby Schools
| NAME: | DISTRICT: | DISTANCE: | |
|---|---|---|---|
|
Grade School
The Wheatlands Elementary School |
308 | — | |
|
Middle School
Bednarcik Junior High School |
308 | Not in DB | |
|
High School
Oswego East High School |
308 | Not in DB | |
Property History
| DATE: | EVENT: | PRICE: | SOURCE: |
|---|---|---|---|
| 21 Sep, 2020 | Sold | $425,000 | MRED MLS |
| 14 Aug, 2020 | Under contract | $425,000 | MRED MLS |
| 13 Aug, 2020 | Listed for sale | $425,000 | MRED MLS |
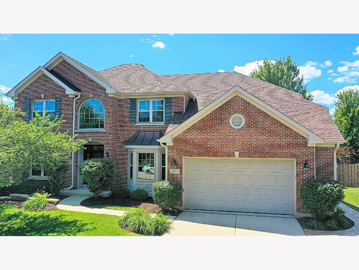
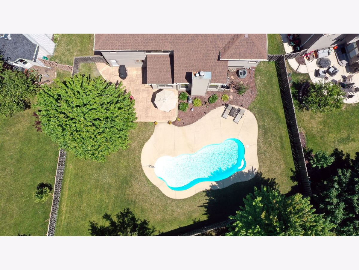
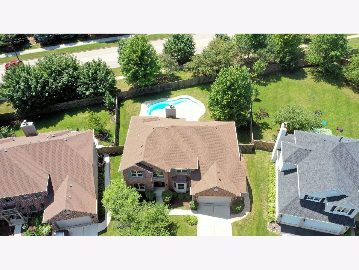
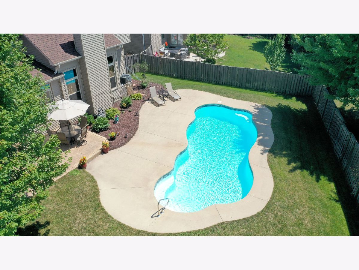
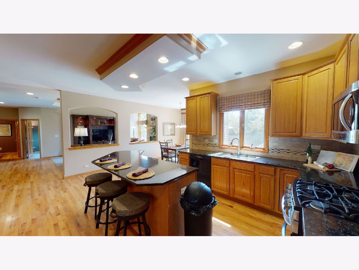
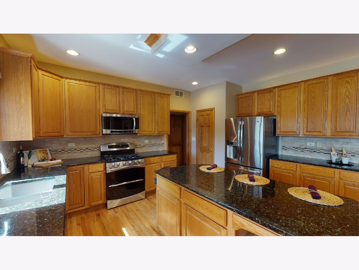
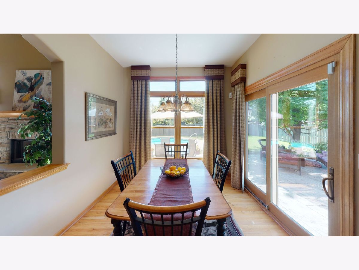
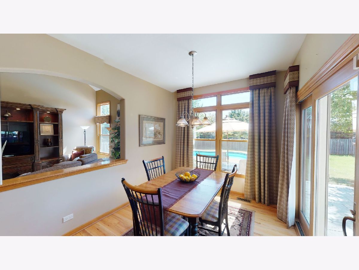
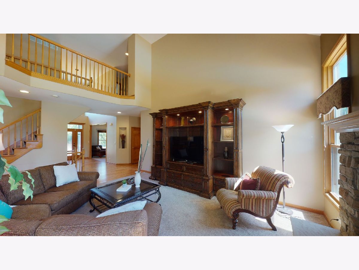
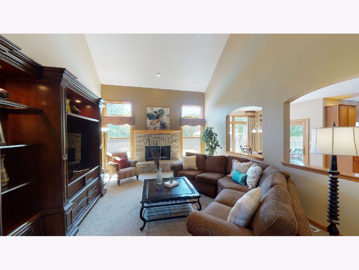
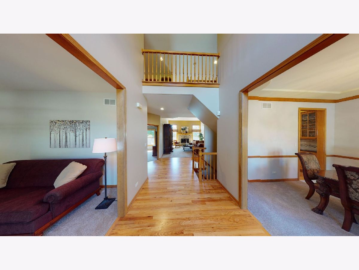
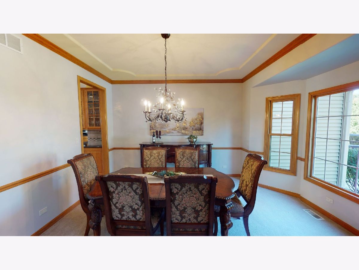
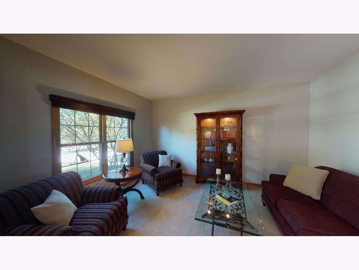
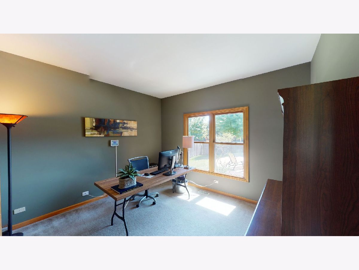
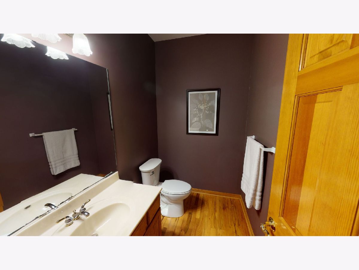
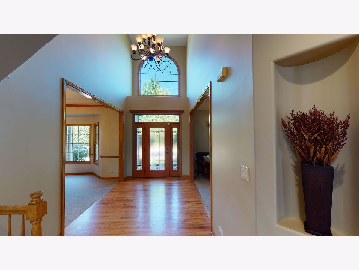
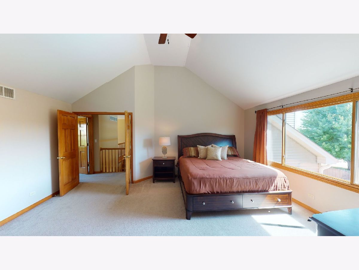
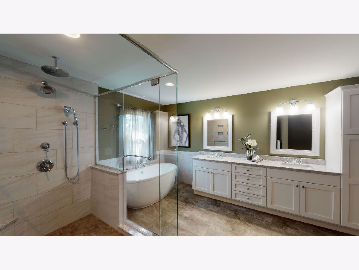
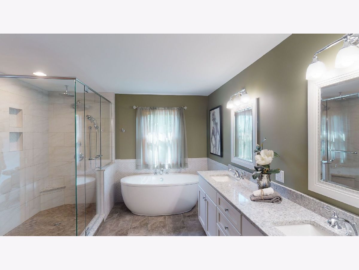
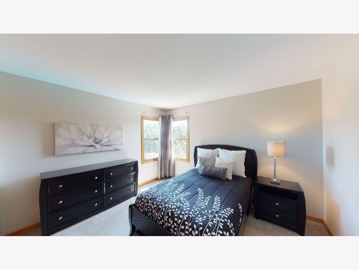
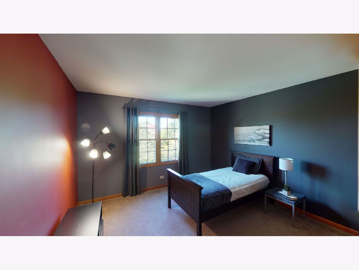
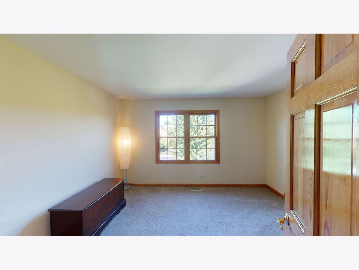
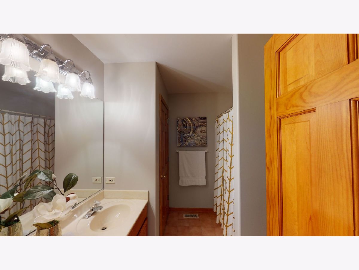
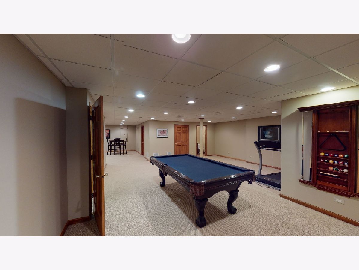
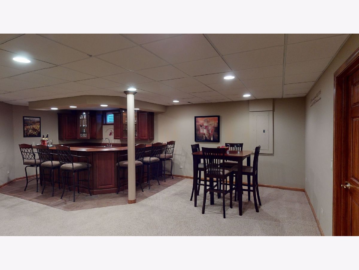
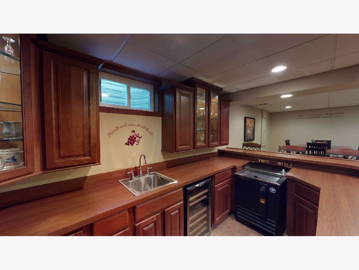
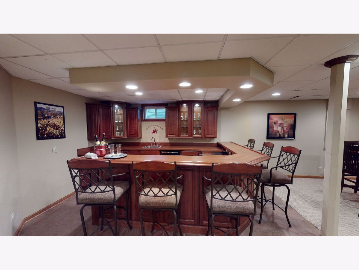
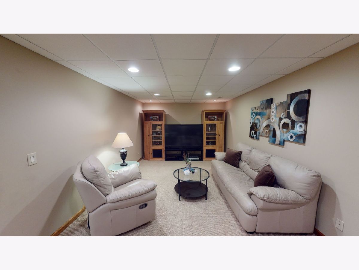
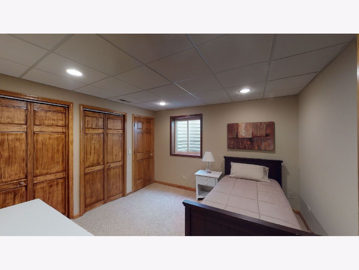
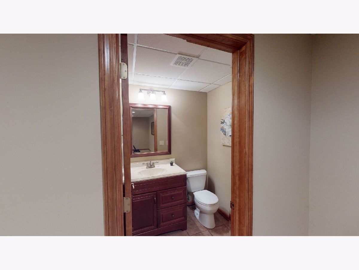
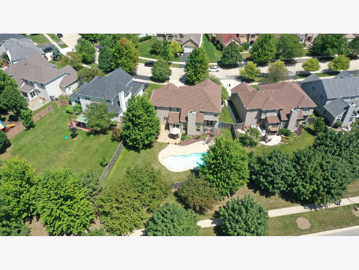
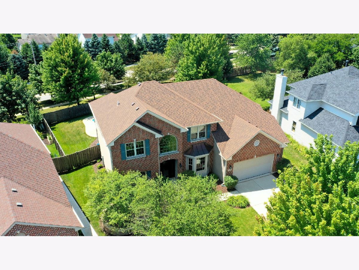
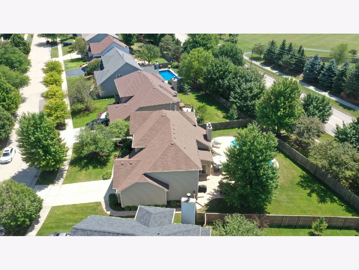
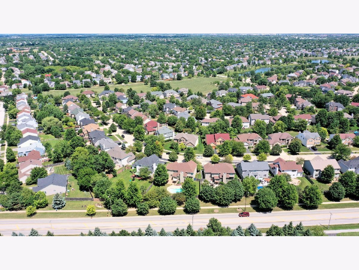
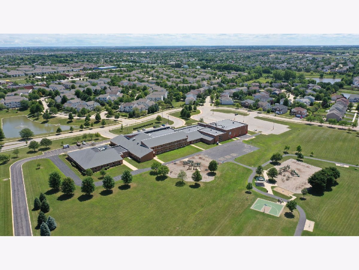
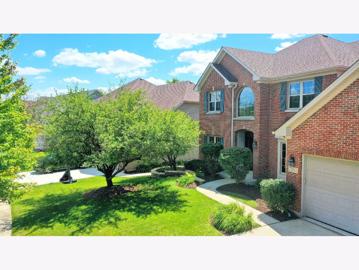
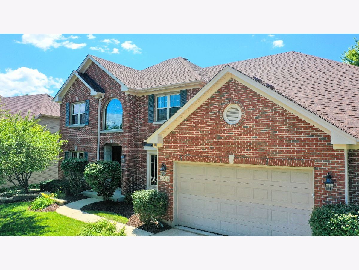
Room Specifics
Total Bedrooms: 5
Bedrooms Above Ground: 4
Bedrooms Below Ground: 1
Dimensions: —
Floor Type: Carpet
Dimensions: —
Floor Type: Carpet
Dimensions: —
Floor Type: Carpet
Dimensions: —
Floor Type: —
Full Bathrooms: 4
Bathroom Amenities: Separate Shower,Double Sink,Full Body Spray Shower,Double Shower,Soaking Tub
Bathroom in Basement: 1
Rooms: Eating Area,Office,Recreation Room,Media Room,Foyer,Storage,Sitting Room,Bedroom 5
Basement Description: Finished
Other Specifics
| 2 | |
| — | |
| Concrete | |
| Stamped Concrete Patio, In Ground Pool, Storms/Screens | |
| Fenced Yard | |
| 98.19X126.38X103.11X154.35 | |
| — | |
| Full | |
| Vaulted/Cathedral Ceilings, Bar-Wet, Hardwood Floors, First Floor Laundry, Built-in Features, Walk-In Closet(s) | |
| Range, Microwave, Dishwasher, Refrigerator, Washer, Dryer, Disposal, Wine Refrigerator | |
| Not in DB | |
| Park, Lake, Curbs, Sidewalks, Street Lights, Street Paved | |
| — | |
| — | |
| Gas Log, Gas Starter |
Tax History
| Year | Property Taxes |
|---|---|
| 2020 | $11,861 |
Contact Agent
Nearby Similar Homes
Nearby Sold Comparables
Contact Agent
Listing Provided By
Baird & Warner








