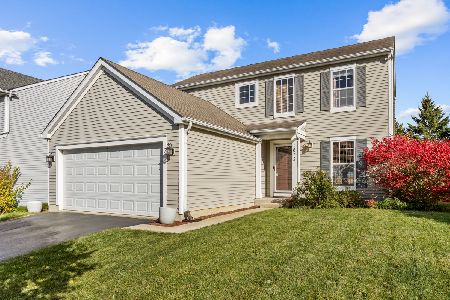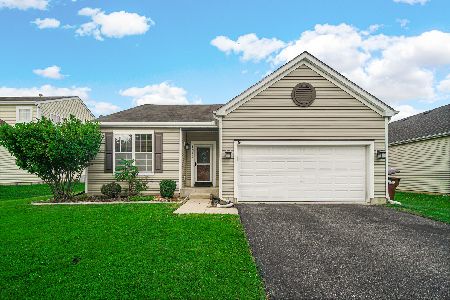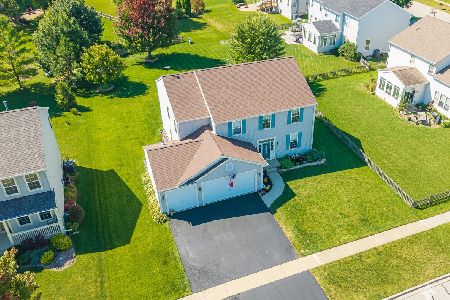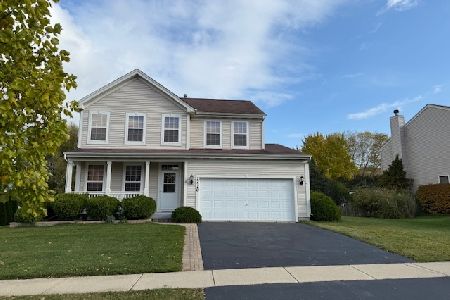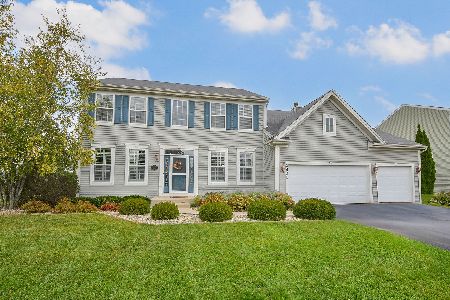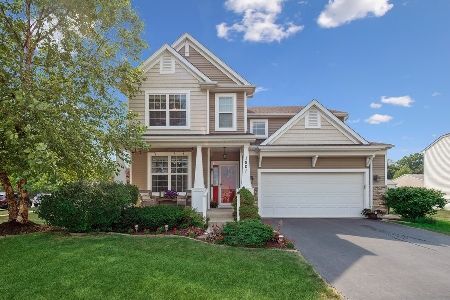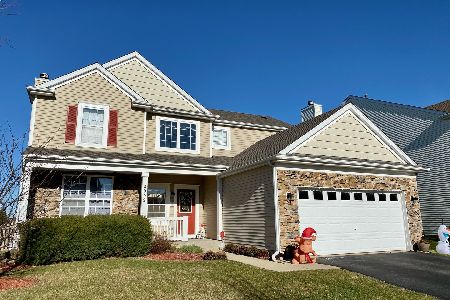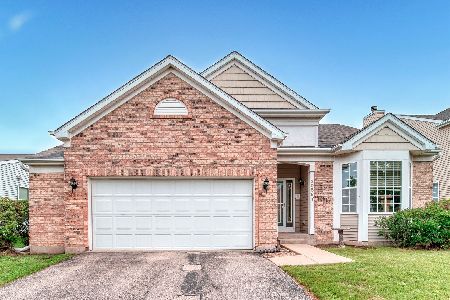2048 Woodside Drive, Woodstock, Illinois 60098
$250,000
|
Sold
|
|
| Status: | Closed |
| Sqft: | 3,250 |
| Cost/Sqft: | $81 |
| Beds: | 4 |
| Baths: | 3 |
| Year Built: | 2005 |
| Property Taxes: | $8,221 |
| Days On Market: | 2569 |
| Lot Size: | 0,17 |
Description
BEST VALUE IN SWEETWATER! Largest Builders Model with Amazing Upgrades Throughout! Over 3200 sq ft but so cozy and comfortable! Cherry Hardwood Floors and Immaculate Carpet Everywhere. Eat-In Kitchen Features 42 inch Cherry Cabinets, Granite Counters, Breakfast Bar and Island, and All Stainless Appliances. Amazing Additional Features Everywhere - Security System and Intercom, Air Purification System, BEAUTIFUL Cut Glass and Hardwood Front Door, Fireplace, Solid Oak 6-Panel Doors, Skylighted Loft Game room/Den, 2nd Floor Laundry, Huge Master Suite with 2 Walk-In Closets (soaker tub "as is"), and WAIT UNTIL YOU SEE the Custom Brick Paver Patio w/Raised Planters! The square footage does not include the FULL, DRY Basement with 3 Easement Windows Waiting for your Finishing Touches. This Well-Maintained, Spectacular, Family Home Is Perfect!
Property Specifics
| Single Family | |
| — | |
| — | |
| 2005 | |
| Full | |
| — | |
| No | |
| 0.17 |
| Mc Henry | |
| Sweetwater | |
| 250 / Annual | |
| Insurance,Other | |
| Public | |
| Public Sewer | |
| 10134774 | |
| 0833106004 |
Property History
| DATE: | EVENT: | PRICE: | SOURCE: |
|---|---|---|---|
| 1 Mar, 2019 | Sold | $250,000 | MRED MLS |
| 22 Jan, 2019 | Under contract | $262,000 | MRED MLS |
| 9 Nov, 2018 | Listed for sale | $262,000 | MRED MLS |
Room Specifics
Total Bedrooms: 4
Bedrooms Above Ground: 4
Bedrooms Below Ground: 0
Dimensions: —
Floor Type: Carpet
Dimensions: —
Floor Type: Carpet
Dimensions: —
Floor Type: Carpet
Full Bathrooms: 3
Bathroom Amenities: Separate Shower,Double Sink,Soaking Tub
Bathroom in Basement: 0
Rooms: Game Room
Basement Description: Unfinished
Other Specifics
| 2 | |
| Concrete Perimeter | |
| Asphalt,Brick,Side Drive | |
| Brick Paver Patio | |
| Fenced Yard,Landscaped | |
| 59X99 | |
| — | |
| Full | |
| Skylight(s), Hardwood Floors, In-Law Arrangement, Second Floor Laundry | |
| Range, Microwave, Dishwasher, Refrigerator, Washer, Dryer, Disposal, Stainless Steel Appliance(s) | |
| Not in DB | |
| Sidewalks, Street Lights, Street Paved | |
| — | |
| — | |
| Gas Log, Gas Starter |
Tax History
| Year | Property Taxes |
|---|---|
| 2019 | $8,221 |
Contact Agent
Nearby Similar Homes
Nearby Sold Comparables
Contact Agent
Listing Provided By
RE/MAX Deal Makers

