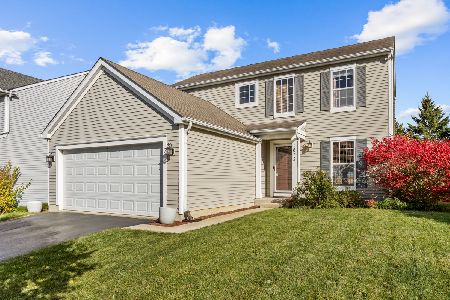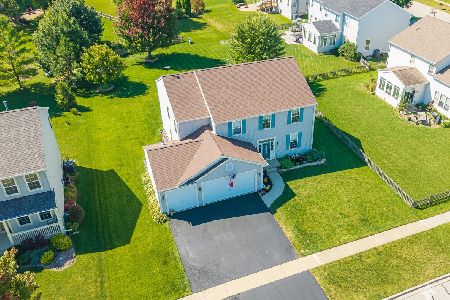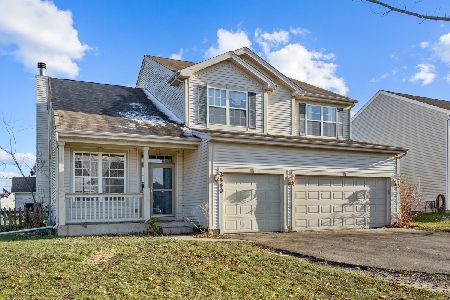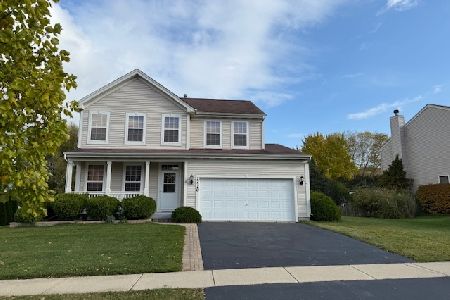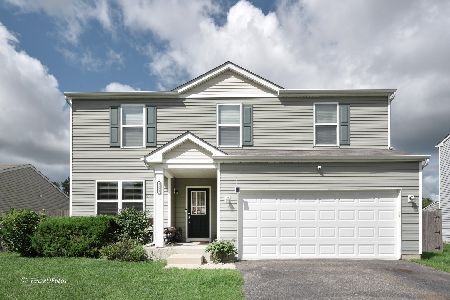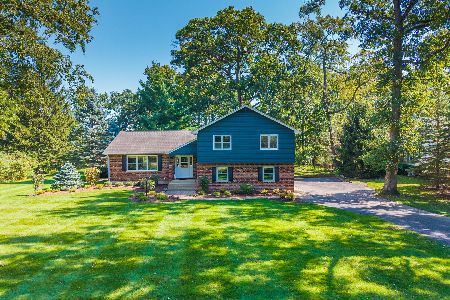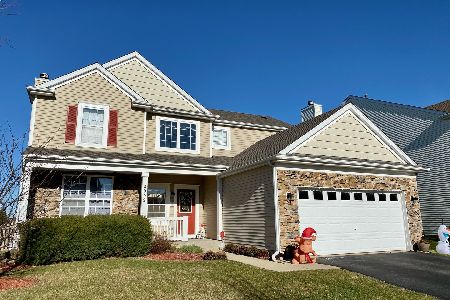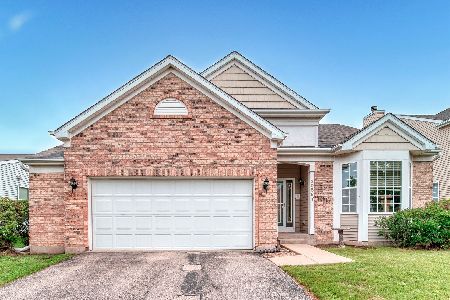2052 Woodside Drive, Woodstock, Illinois 60098
$211,000
|
Sold
|
|
| Status: | Closed |
| Sqft: | 2,253 |
| Cost/Sqft: | $107 |
| Beds: | 4 |
| Baths: | 3 |
| Year Built: | 2005 |
| Property Taxes: | $0 |
| Days On Market: | 6140 |
| Lot Size: | 0,00 |
Description
HONEY, I FOUND THE HOUSE! Great entertaining and family home, the features in this BRAND NEW MODEL are endless! 9' 1st floor ceilings, granite counter tops, vaulted ceiling in master br along w/ sep shower & jetted tub in bth, trey ceiling in dining room, open foyer leads to 4 bdrms, 2.5 baths, formal LR and DR. The huge kitchen w/upgraded cabs, island, and pantry, Opens to the familyrm w/ fireplace. Full basement.
Property Specifics
| Single Family | |
| — | |
| Contemporary | |
| 2005 | |
| Full | |
| CYPRESS | |
| No | |
| — |
| Mc Henry | |
| Sweetwater | |
| 140 / Annual | |
| Other | |
| Public | |
| Public Sewer | |
| 07146280 | |
| 0833106003 |
Nearby Schools
| NAME: | DISTRICT: | DISTANCE: | |
|---|---|---|---|
|
Grade School
Mary Endres Elementary School |
200 | — | |
|
Middle School
Northwood Middle School |
200 | Not in DB | |
|
High School
Woodstock North High School |
200 | Not in DB | |
Property History
| DATE: | EVENT: | PRICE: | SOURCE: |
|---|---|---|---|
| 31 Mar, 2009 | Sold | $211,000 | MRED MLS |
| 16 Mar, 2009 | Under contract | $240,290 | MRED MLS |
| 26 Feb, 2009 | Listed for sale | $240,290 | MRED MLS |
| 1 Jul, 2016 | Sold | $213,000 | MRED MLS |
| 2 Apr, 2016 | Under contract | $220,000 | MRED MLS |
| — | Last price change | $225,000 | MRED MLS |
| 5 Nov, 2015 | Listed for sale | $225,000 | MRED MLS |
| 18 Dec, 2020 | Sold | $255,000 | MRED MLS |
| 30 Nov, 2020 | Under contract | $259,900 | MRED MLS |
| 30 Nov, 2020 | Listed for sale | $259,900 | MRED MLS |
Room Specifics
Total Bedrooms: 4
Bedrooms Above Ground: 4
Bedrooms Below Ground: 0
Dimensions: —
Floor Type: Carpet
Dimensions: —
Floor Type: Carpet
Dimensions: —
Floor Type: Carpet
Full Bathrooms: 3
Bathroom Amenities: Separate Shower
Bathroom in Basement: 0
Rooms: Breakfast Room,Gallery,Utility Room-2nd Floor
Basement Description: Unfinished
Other Specifics
| 2 | |
| Concrete Perimeter | |
| Asphalt | |
| Patio | |
| — | |
| 80X100 | |
| Unfinished | |
| Full | |
| Vaulted/Cathedral Ceilings | |
| Range, Microwave, Dishwasher, Refrigerator, Washer, Dryer | |
| Not in DB | |
| Sidewalks, Street Lights, Street Paved | |
| — | |
| — | |
| Wood Burning, Attached Fireplace Doors/Screen, Gas Log |
Tax History
| Year | Property Taxes |
|---|---|
| 2016 | $6,169 |
| 2020 | $7,912 |
Contact Agent
Nearby Similar Homes
Nearby Sold Comparables
Contact Agent
Listing Provided By
Coldwell Banker The Real Estate Group

