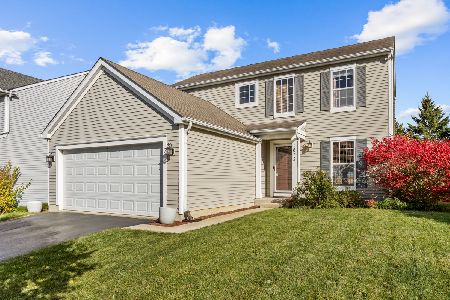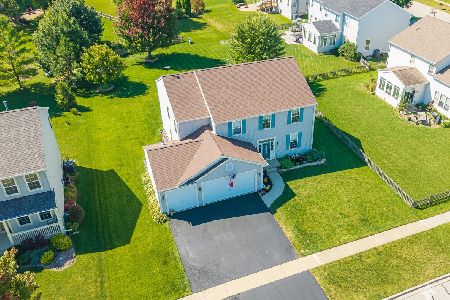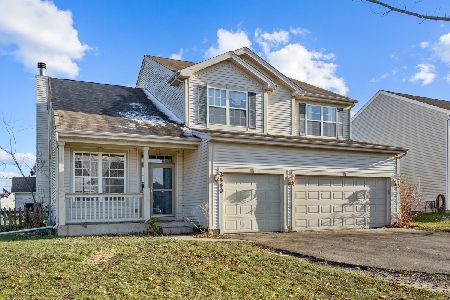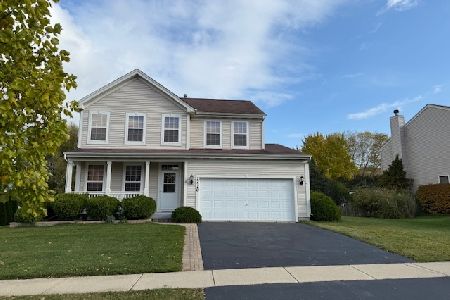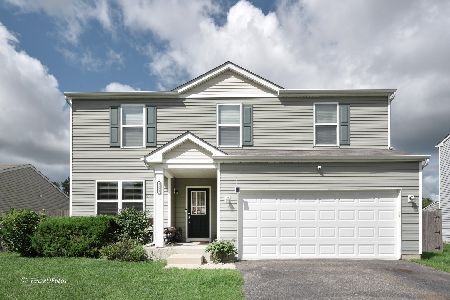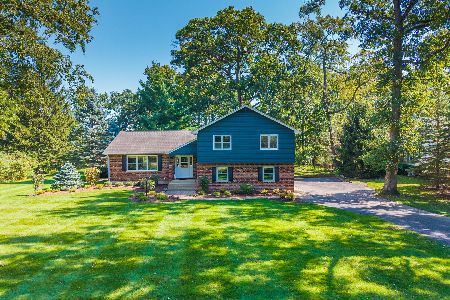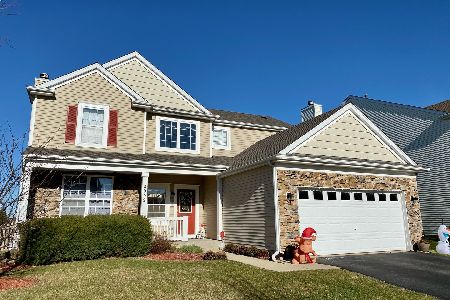2056 Woodside Drive, Woodstock, Illinois 60098
$254,000
|
Sold
|
|
| Status: | Closed |
| Sqft: | 1,417 |
| Cost/Sqft: | $183 |
| Beds: | 2 |
| Baths: | 3 |
| Year Built: | 2006 |
| Property Taxes: | $6,589 |
| Days On Market: | 1617 |
| Lot Size: | 0,14 |
Description
Formal model - Ranch home. Hardwood floors invite you into this 2 bedroom with office/den, three bath home. The office, Dining room, and Master bedroom all have bay windows. The Kitchen, Dining area and Family room are all open concept. Kitchen has upgraded Black appliances with breakfast bar, 42" cabinets with under lighting, wine rack and crown molding, and beveled counters. Family room fireplace can be wood burning or gas logs. with vaulted ceilings with two skylights. Basement is fully finished with a full bathroom already put it. Can add an extra bedroom easily. Fenced back yard backing to open space. 2 car garage. Great area. Move right in.
Property Specifics
| Single Family | |
| — | |
| Ranch | |
| 2006 | |
| Full | |
| RANCH | |
| No | |
| 0.14 |
| Mc Henry | |
| Sweetwater | |
| 245 / Annual | |
| None | |
| Public | |
| Public Sewer | |
| 11159089 | |
| 0833106002 |
Property History
| DATE: | EVENT: | PRICE: | SOURCE: |
|---|---|---|---|
| 29 Sep, 2009 | Sold | $190,000 | MRED MLS |
| 1 Aug, 2009 | Under contract | $199,095 | MRED MLS |
| — | Last price change | $210,000 | MRED MLS |
| 8 Jun, 2009 | Listed for sale | $210,000 | MRED MLS |
| 3 Sep, 2021 | Sold | $254,000 | MRED MLS |
| 24 Jul, 2021 | Under contract | $259,500 | MRED MLS |
| — | Last price change | $269,500 | MRED MLS |
| 16 Jul, 2021 | Listed for sale | $269,500 | MRED MLS |
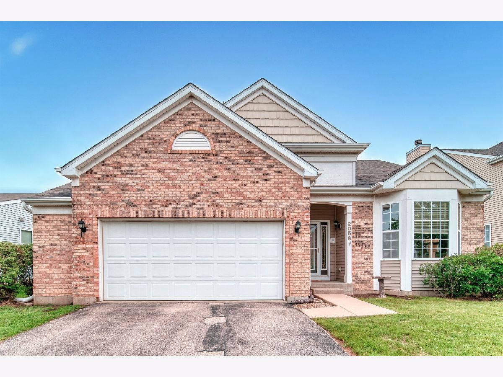
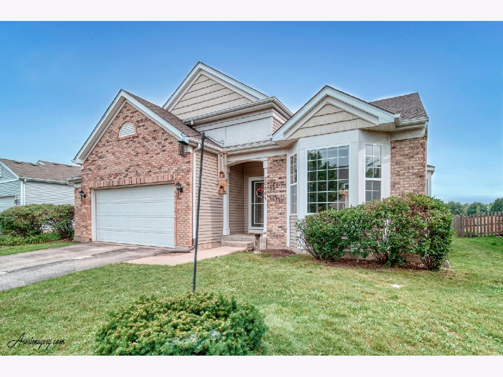
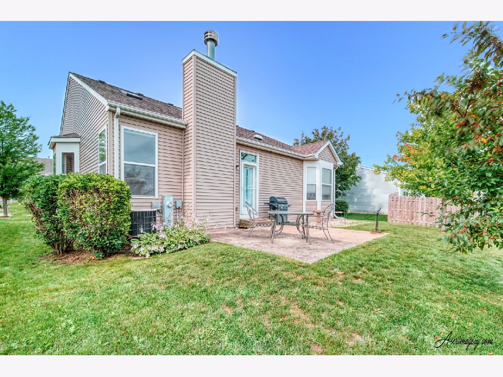
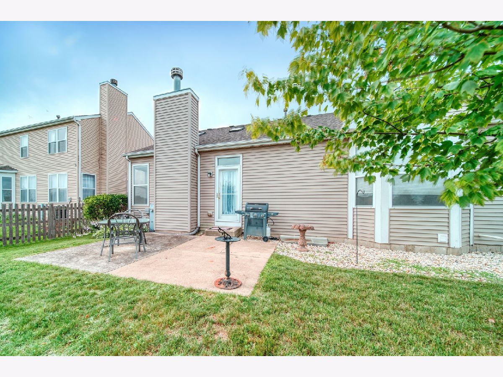
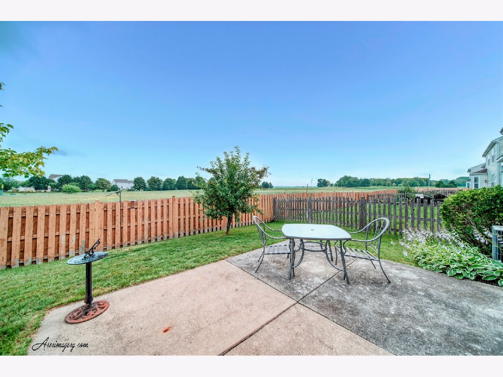

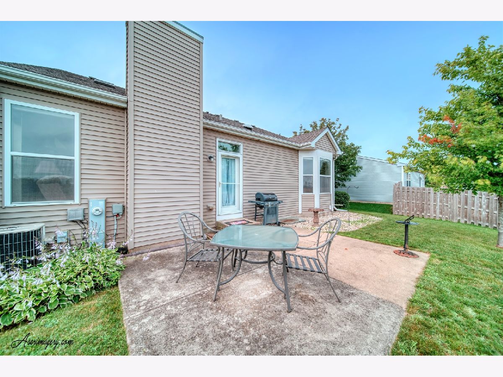

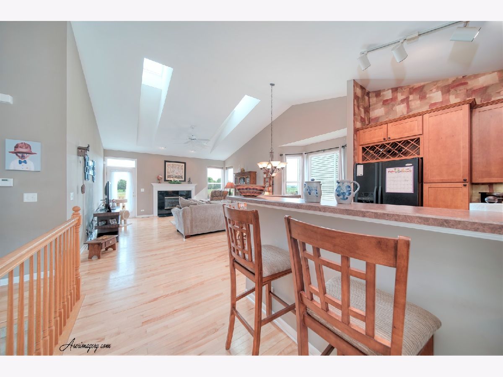
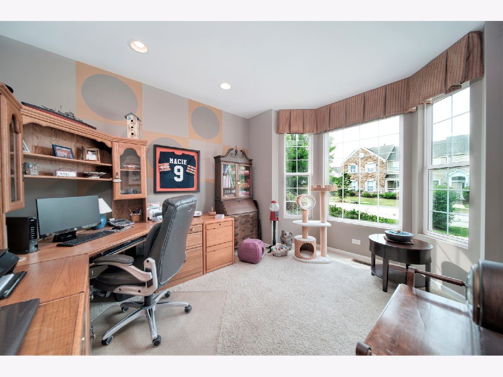


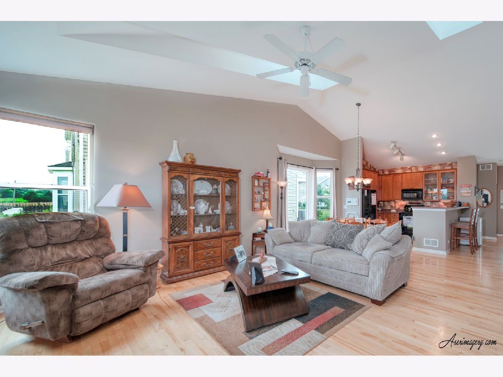

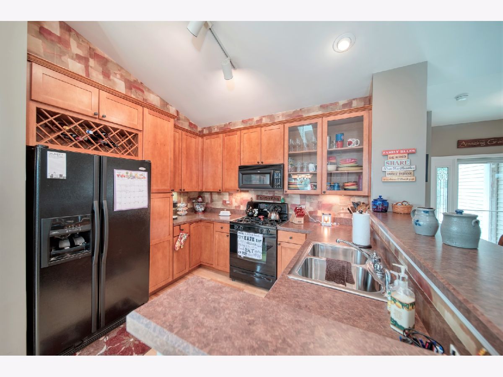
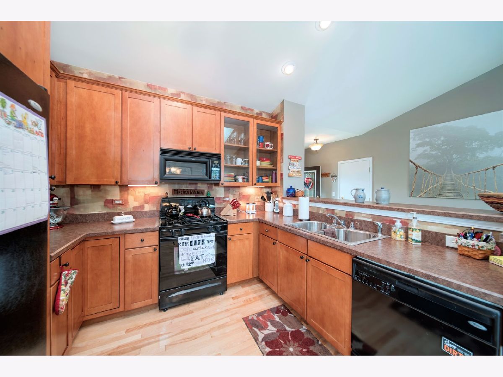

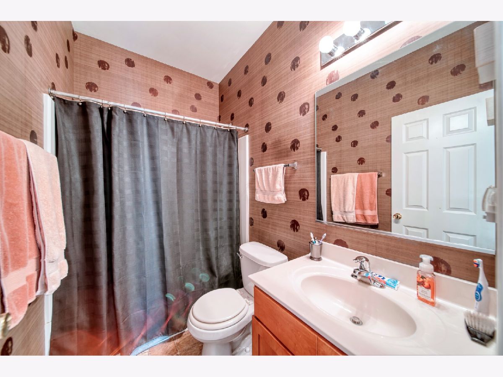
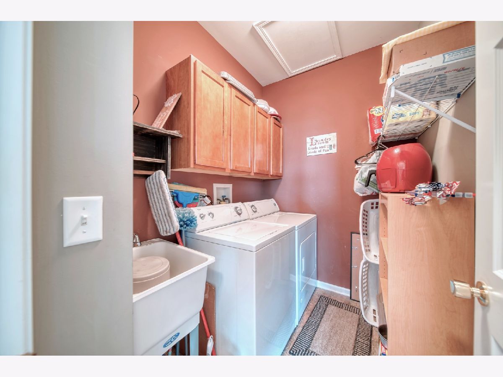
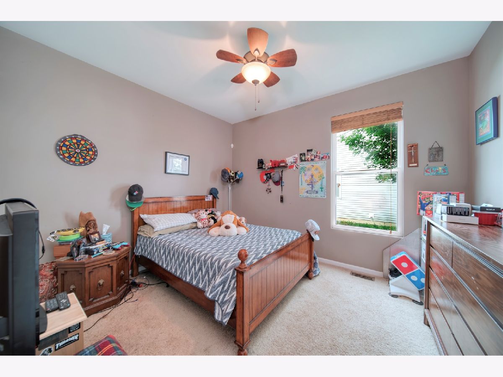

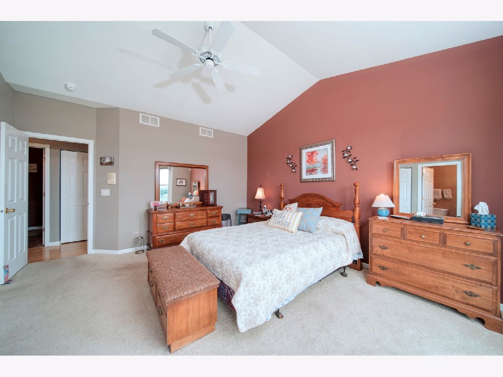

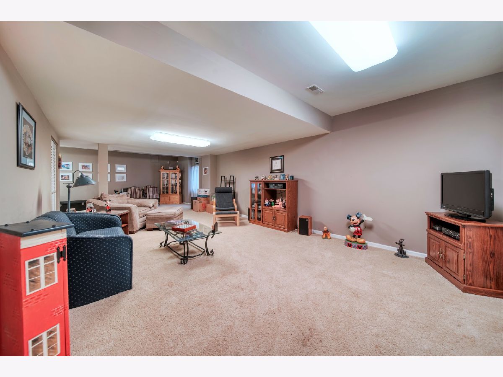
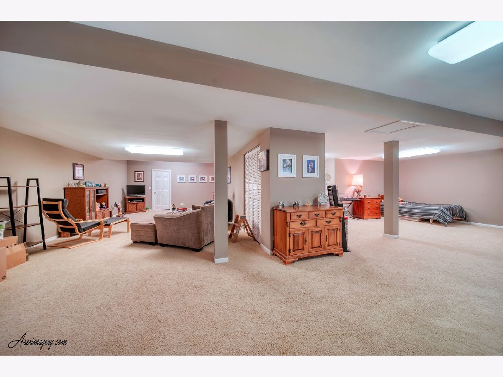
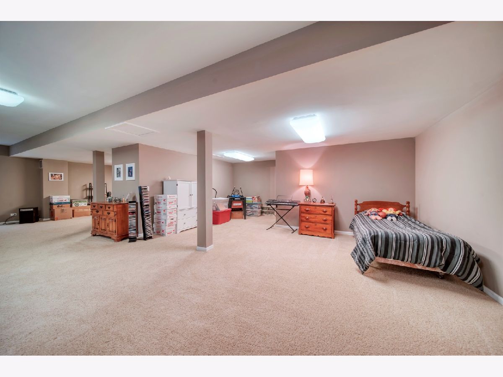
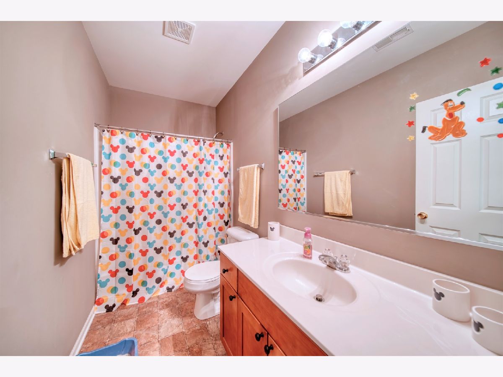
Room Specifics
Total Bedrooms: 2
Bedrooms Above Ground: 2
Bedrooms Below Ground: 0
Dimensions: —
Floor Type: Carpet
Full Bathrooms: 3
Bathroom Amenities: —
Bathroom in Basement: 1
Rooms: Office,Recreation Room,Bonus Room
Basement Description: Finished,Rec/Family Area
Other Specifics
| 2 | |
| Concrete Perimeter | |
| Asphalt | |
| Patio | |
| Fenced Yard,Landscaped,Backs to Open Grnd,Level | |
| 60 X 100 | |
| Unfinished | |
| Full | |
| Vaulted/Cathedral Ceilings, Skylight(s), Hardwood Floors, First Floor Bedroom, First Floor Laundry, First Floor Full Bath, Open Floorplan, Some Carpeting, Some Storm Doors | |
| Range, Microwave, Dishwasher, Refrigerator, Washer, Dryer, Disposal | |
| Not in DB | |
| Curbs, Sidewalks, Street Lights, Street Paved | |
| — | |
| — | |
| Gas Log |
Tax History
| Year | Property Taxes |
|---|---|
| 2009 | $6,086 |
| 2021 | $6,589 |
Contact Agent
Nearby Similar Homes
Nearby Sold Comparables
Contact Agent
Listing Provided By
RE/MAX Plaza

