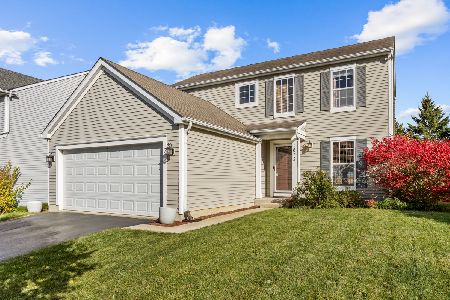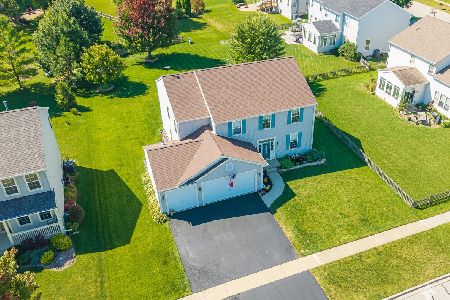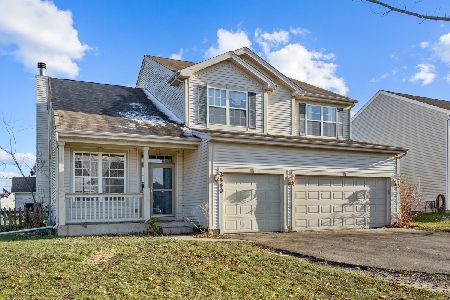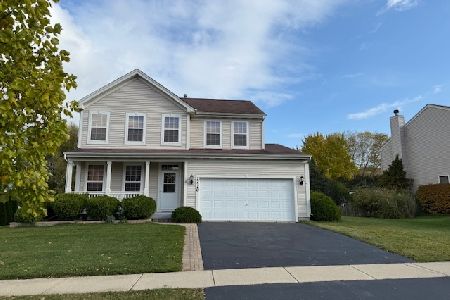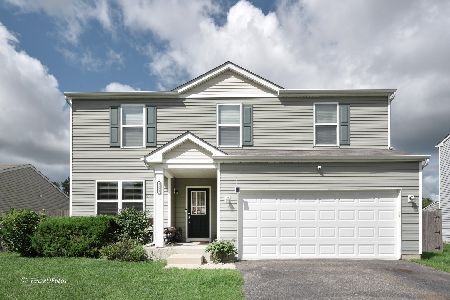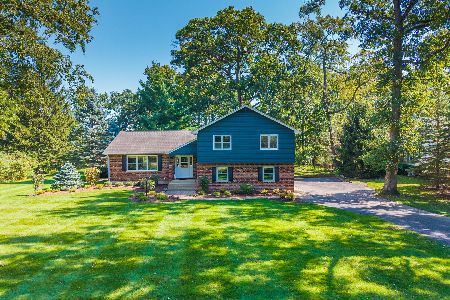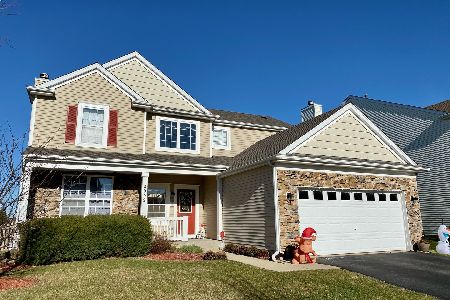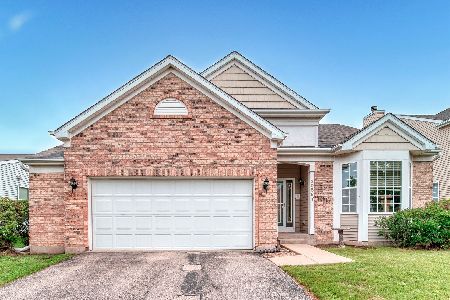2052 Woodside Drive, Woodstock, Illinois 60098
$213,000
|
Sold
|
|
| Status: | Closed |
| Sqft: | 2,253 |
| Cost/Sqft: | $98 |
| Beds: | 4 |
| Baths: | 3 |
| Year Built: | 2005 |
| Property Taxes: | $6,169 |
| Days On Market: | 3697 |
| Lot Size: | 0,00 |
Description
BUILDERS MODEL with stone front and large front porch. The two story foyer boasts a beautiful and unique staircase with rod iron rails. OPEN CONCEPT kitchen and family room ideal for entertaining. The upgraded kitchen offers granite counters, new (2104) stainless steel appliances, and appealing cabinets, as well as tile floors. Bay eating area with a door opening to the patio and fenced in yard. Tray ceiling enhances the formal dining room, and a vaulted ceiling delights in the master bedroom. Large walk in closet in master, and plenty of storage available throughout. Full basement is just waiting for your plans! This home had an Energy assessment completed and additional insulation was installed in (2014)!
Property Specifics
| Single Family | |
| — | |
| Contemporary | |
| 2005 | |
| Full | |
| CYPRESS | |
| No | |
| — |
| Mc Henry | |
| Sweetwater | |
| 200 / Annual | |
| Other | |
| Public | |
| Public Sewer | |
| 09079907 | |
| 0833106003 |
Nearby Schools
| NAME: | DISTRICT: | DISTANCE: | |
|---|---|---|---|
|
Grade School
Mary Endres Elementary School |
200 | — | |
|
Middle School
Northwood Middle School |
200 | Not in DB | |
|
High School
Woodstock North High School |
200 | Not in DB | |
Property History
| DATE: | EVENT: | PRICE: | SOURCE: |
|---|---|---|---|
| 31 Mar, 2009 | Sold | $211,000 | MRED MLS |
| 16 Mar, 2009 | Under contract | $240,290 | MRED MLS |
| 26 Feb, 2009 | Listed for sale | $240,290 | MRED MLS |
| 1 Jul, 2016 | Sold | $213,000 | MRED MLS |
| 2 Apr, 2016 | Under contract | $220,000 | MRED MLS |
| — | Last price change | $225,000 | MRED MLS |
| 5 Nov, 2015 | Listed for sale | $225,000 | MRED MLS |
| 18 Dec, 2020 | Sold | $255,000 | MRED MLS |
| 30 Nov, 2020 | Under contract | $259,900 | MRED MLS |
| 30 Nov, 2020 | Listed for sale | $259,900 | MRED MLS |
Room Specifics
Total Bedrooms: 4
Bedrooms Above Ground: 4
Bedrooms Below Ground: 0
Dimensions: —
Floor Type: Carpet
Dimensions: —
Floor Type: Carpet
Dimensions: —
Floor Type: Carpet
Full Bathrooms: 3
Bathroom Amenities: Separate Shower
Bathroom in Basement: 0
Rooms: Breakfast Room,Utility Room-2nd Floor
Basement Description: Unfinished
Other Specifics
| 2 | |
| Concrete Perimeter | |
| Asphalt | |
| Patio, Porch | |
| Fenced Yard | |
| 80X100 | |
| Unfinished | |
| Full | |
| Vaulted/Cathedral Ceilings | |
| Range, Microwave, Dishwasher, Refrigerator, Washer, Dryer, Disposal, Stainless Steel Appliance(s) | |
| Not in DB | |
| Curbs, Sidewalks, Street Lights, Street Paved | |
| — | |
| — | |
| Wood Burning, Attached Fireplace Doors/Screen, Gas Log |
Tax History
| Year | Property Taxes |
|---|---|
| 2016 | $6,169 |
| 2020 | $7,912 |
Contact Agent
Nearby Similar Homes
Nearby Sold Comparables
Contact Agent
Listing Provided By
Redfin Corporation

