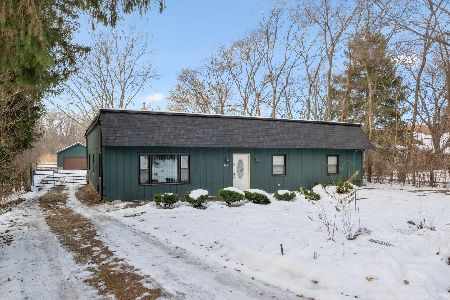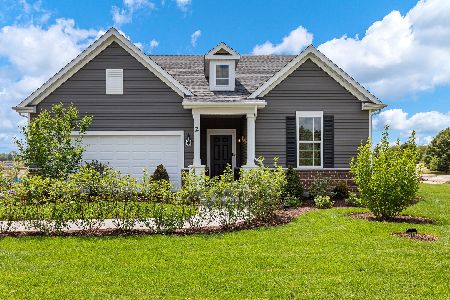2049 Foxridge Drive, Island Lake, Illinois 60042
$269,000
|
Sold
|
|
| Status: | Closed |
| Sqft: | 2,217 |
| Cost/Sqft: | $123 |
| Beds: | 3 |
| Baths: | 3 |
| Year Built: | 2007 |
| Property Taxes: | $9,502 |
| Days On Market: | 2383 |
| Lot Size: | 0,25 |
Description
You will fall in love with this home and the location! Bright and spacious throughout. Walk into the gorgeous two-story entryway that leads to the living room and formal dining room. The sun drenched kitchen opens to a large family room with a fireplace. There's a beautiful new Quartz countertop! The family room has a new custom fireplace, mantle and shelving. From the breakfast area, step onto the deck and enjoy the serene, amazing view. Enter the mud room from the garage - a great place to hang your coats and drop the mail. The garage has an epoxy floor! Main level is perfect for comfortable living and entertaining. The upper level has three spacious bedrooms and a laundry room. The master suite has a large walk-in closet, a luxury bath with double sinks, separate shower and a soaking tub. Beautifully painted walls with neutral decor throughout! Basement roughed in for a full bath! Surrounded by open areas in a tranquil setting. Walk to Black Crown Forest Preserve-MOTIVATED SELLER!
Property Specifics
| Single Family | |
| — | |
| — | |
| 2007 | |
| Full,English | |
| ASPEN | |
| No | |
| 0.25 |
| Lake | |
| — | |
| 292 / Annual | |
| Other | |
| Lake Michigan | |
| Public Sewer | |
| 10457193 | |
| 09093010210000 |
Nearby Schools
| NAME: | DISTRICT: | DISTANCE: | |
|---|---|---|---|
|
Grade School
Robert Crown Elementary School |
118 | — | |
|
Middle School
Matthews Middle School |
118 | Not in DB | |
|
High School
Wauconda Comm High School |
118 | Not in DB | |
Property History
| DATE: | EVENT: | PRICE: | SOURCE: |
|---|---|---|---|
| 23 Sep, 2019 | Sold | $269,000 | MRED MLS |
| 23 Aug, 2019 | Under contract | $272,000 | MRED MLS |
| — | Last price change | $279,000 | MRED MLS |
| 19 Jul, 2019 | Listed for sale | $279,000 | MRED MLS |
Room Specifics
Total Bedrooms: 3
Bedrooms Above Ground: 3
Bedrooms Below Ground: 0
Dimensions: —
Floor Type: Carpet
Dimensions: —
Floor Type: Carpet
Full Bathrooms: 3
Bathroom Amenities: Separate Shower,Double Sink,Soaking Tub
Bathroom in Basement: 0
Rooms: Breakfast Room,Mud Room
Basement Description: Unfinished,Bathroom Rough-In
Other Specifics
| 2 | |
| Concrete Perimeter | |
| Asphalt | |
| Deck | |
| Forest Preserve Adjacent | |
| 80 X 135 | |
| Full | |
| Full | |
| Vaulted/Cathedral Ceilings, Second Floor Laundry | |
| Range, Microwave, Dishwasher, Refrigerator, Washer, Dryer, Disposal | |
| Not in DB | |
| — | |
| — | |
| — | |
| Wood Burning, Gas Log |
Tax History
| Year | Property Taxes |
|---|---|
| 2019 | $9,502 |
Contact Agent
Nearby Similar Homes
Nearby Sold Comparables
Contact Agent
Listing Provided By
Coldwell Banker Realty







