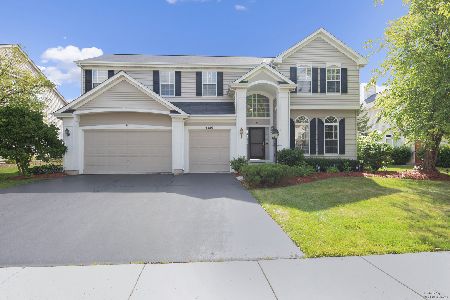2050 Broadsmore Drive, Algonquin, Illinois 60102
$285,000
|
Sold
|
|
| Status: | Closed |
| Sqft: | 3,400 |
| Cost/Sqft: | $88 |
| Beds: | 5 |
| Baths: | 4 |
| Year Built: | 2000 |
| Property Taxes: | $8,118 |
| Days On Market: | 4791 |
| Lot Size: | 0,25 |
Description
Shows like a model! 5 bedrm, 3.5 bath open floor plan situated on a beautiful lot w/lg paver patio overlooking a pond view. Kitchen w/rich quartz counters, 8ft island, multi-level cabinetry, crown, convection dble oven, 5 burner cooktop, siligranite kit sink - truly the heart of the home for entertaining. Architectural elements t/o, light/bright, 3400 sq ft w/huge rec rm up, PLUS bsmt! Seller related to LAgent.
Property Specifics
| Single Family | |
| — | |
| Colonial | |
| 2000 | |
| Partial | |
| WINSFORD | |
| Yes | |
| 0.25 |
| Kane | |
| Willoughby Farms Estates | |
| 415 / Annual | |
| Other | |
| Public | |
| Public Sewer | |
| 08216273 | |
| 0308128030 |
Nearby Schools
| NAME: | DISTRICT: | DISTANCE: | |
|---|---|---|---|
|
Grade School
Westfield Community School |
300 | — | |
|
Middle School
Westfield Community School |
300 | Not in DB | |
|
High School
H D Jacobs High School |
300 | Not in DB | |
Property History
| DATE: | EVENT: | PRICE: | SOURCE: |
|---|---|---|---|
| 24 Apr, 2007 | Sold | $430,000 | MRED MLS |
| 25 Mar, 2007 | Under contract | $440,000 | MRED MLS |
| 9 Mar, 2007 | Listed for sale | $440,000 | MRED MLS |
| 11 Jan, 2013 | Sold | $285,000 | MRED MLS |
| 20 Nov, 2012 | Under contract | $299,000 | MRED MLS |
| 6 Nov, 2012 | Listed for sale | $299,000 | MRED MLS |
Room Specifics
Total Bedrooms: 5
Bedrooms Above Ground: 5
Bedrooms Below Ground: 0
Dimensions: —
Floor Type: Carpet
Dimensions: —
Floor Type: Carpet
Dimensions: —
Floor Type: Carpet
Dimensions: —
Floor Type: —
Full Bathrooms: 4
Bathroom Amenities: Whirlpool,Separate Shower,Double Sink
Bathroom in Basement: 0
Rooms: Bedroom 5,Eating Area,Recreation Room
Basement Description: Unfinished
Other Specifics
| 3 | |
| Concrete Perimeter | |
| Asphalt | |
| Brick Paver Patio | |
| Landscaped,Pond(s) | |
| 86X81X74X49X133 | |
| — | |
| Full | |
| Vaulted/Cathedral Ceilings, Hardwood Floors, First Floor Bedroom, First Floor Laundry | |
| Double Oven, Microwave, Dishwasher, Disposal | |
| Not in DB | |
| Sidewalks, Street Lights, Street Paved | |
| — | |
| — | |
| Attached Fireplace Doors/Screen, Gas Log |
Tax History
| Year | Property Taxes |
|---|---|
| 2007 | $8,425 |
| 2013 | $8,118 |
Contact Agent
Nearby Similar Homes
Nearby Sold Comparables
Contact Agent
Listing Provided By
Coldwell Banker The Real Estate Group






