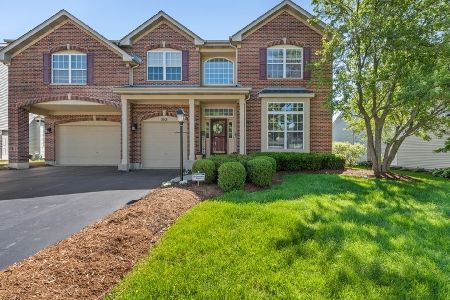2325 Tracy Lane, Algonquin, Illinois 60102
$376,500
|
Sold
|
|
| Status: | Closed |
| Sqft: | 3,386 |
| Cost/Sqft: | $114 |
| Beds: | 5 |
| Baths: | 5 |
| Year Built: | 2000 |
| Property Taxes: | $10,379 |
| Days On Market: | 2346 |
| Lot Size: | 0,24 |
Description
Beautiful home with water views is loaded with special features! Open, airy, light-filled areas create inviting spaces. Living room & dining room have hardwood floors and built-in cabinets. The spacious kitchen includes a center island with cooktop, breakfast bar, eating area, pantry & access to patio. Adjacent is the huge two-story family room with fireplace allowing for open concept floor plan. There are two master suites - one on the main level and one upstairs! Both offer luxury bathrooms with soaking tubs, dual sinks, separate showers & more. Relax & entertain in the finished lower level with recreation room, bar area, home office / exercise room and half bath. Lots of storage, too. Newer mechanical items include sump pump, A/C, hot water heater & in 2018 windows & doors along the back of the house on the first floor were replaced; there's a transferable warranty to new owners. Don't miss this lovely home!
Property Specifics
| Single Family | |
| — | |
| Traditional | |
| 2000 | |
| Full | |
| — | |
| No | |
| 0.24 |
| Kane | |
| Willoughby Farms | |
| 500 / Annual | |
| Other | |
| Public | |
| Public Sewer | |
| 10490937 | |
| 0308128018 |
Nearby Schools
| NAME: | DISTRICT: | DISTANCE: | |
|---|---|---|---|
|
Grade School
Westfield Community School |
300 | — | |
|
Middle School
Westfield Community School |
300 | Not in DB | |
|
High School
H D Jacobs High School |
300 | Not in DB | |
Property History
| DATE: | EVENT: | PRICE: | SOURCE: |
|---|---|---|---|
| 7 Sep, 2011 | Sold | $320,000 | MRED MLS |
| 19 Aug, 2011 | Under contract | $345,000 | MRED MLS |
| 11 Aug, 2011 | Listed for sale | $345,000 | MRED MLS |
| 6 Jul, 2016 | Sold | $345,000 | MRED MLS |
| 11 May, 2016 | Under contract | $349,900 | MRED MLS |
| — | Last price change | $359,900 | MRED MLS |
| 3 Feb, 2016 | Listed for sale | $369,900 | MRED MLS |
| 7 Aug, 2020 | Sold | $376,500 | MRED MLS |
| 3 Jul, 2020 | Under contract | $387,000 | MRED MLS |
| — | Last price change | $389,000 | MRED MLS |
| 20 Aug, 2019 | Listed for sale | $399,000 | MRED MLS |


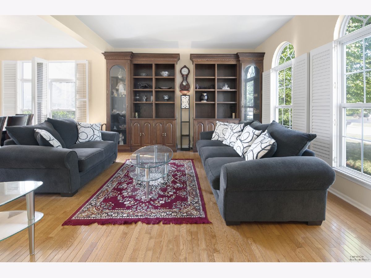

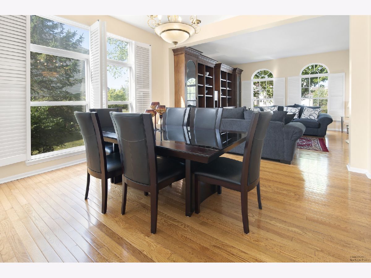
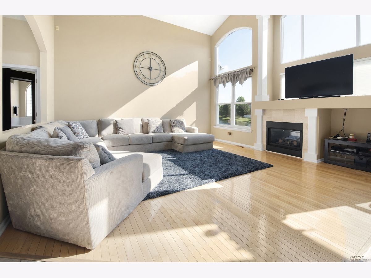
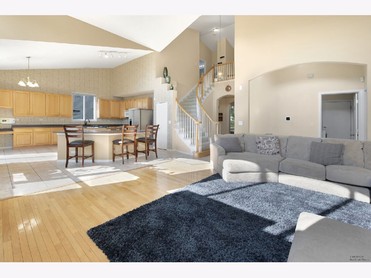
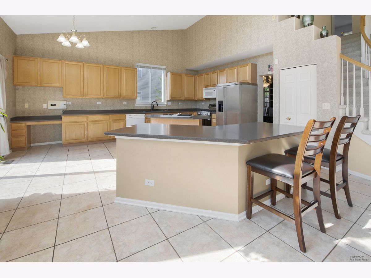
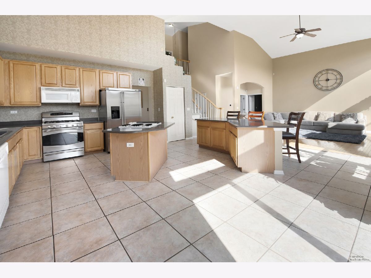
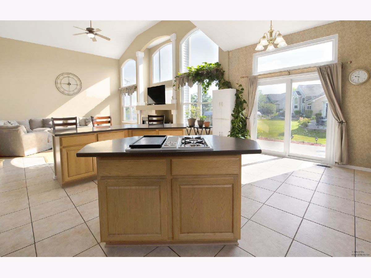
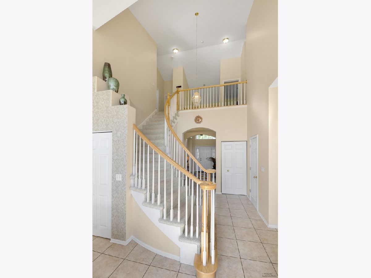
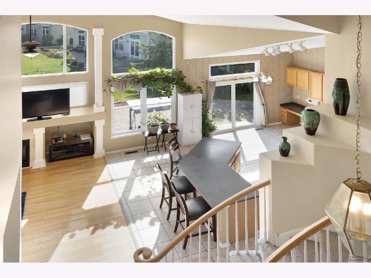
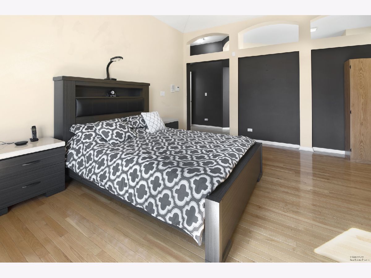
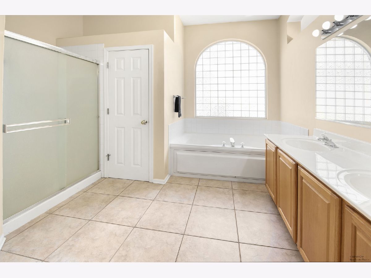
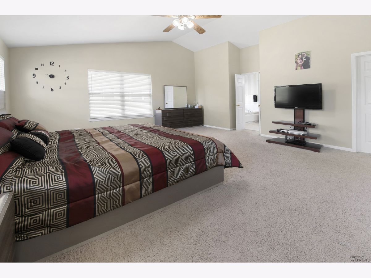
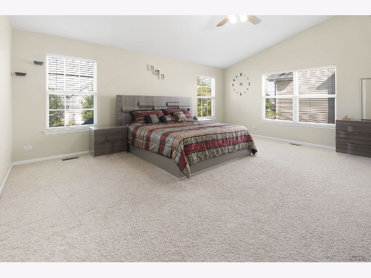
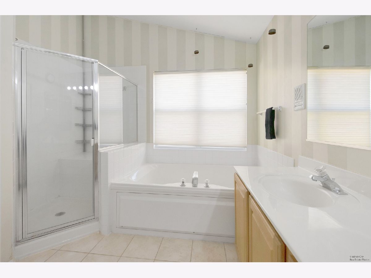
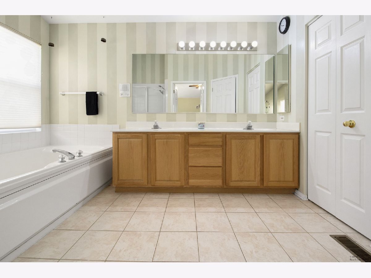
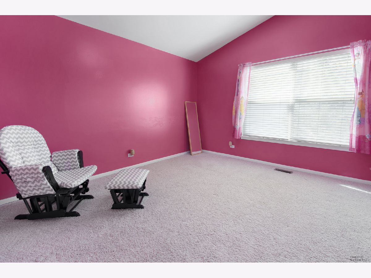
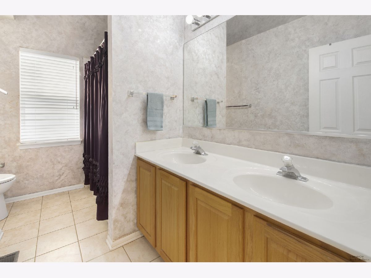
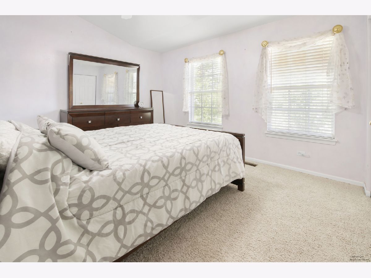
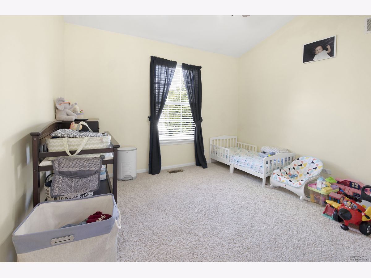
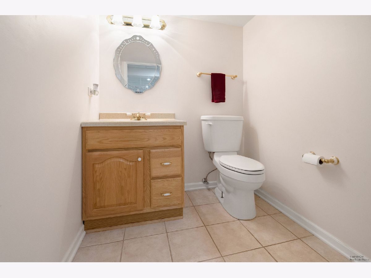
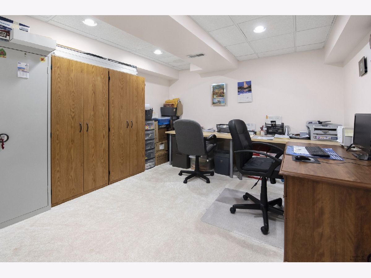
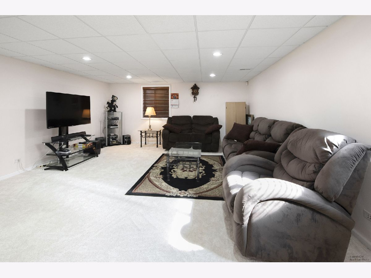
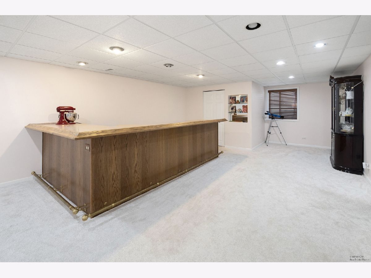
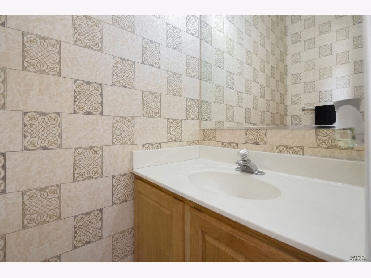
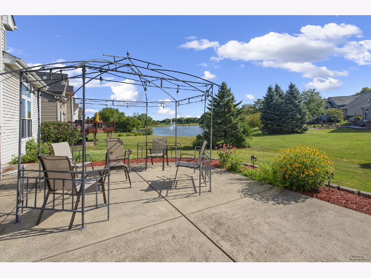
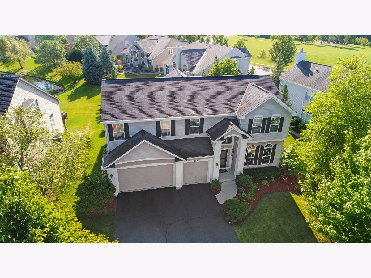
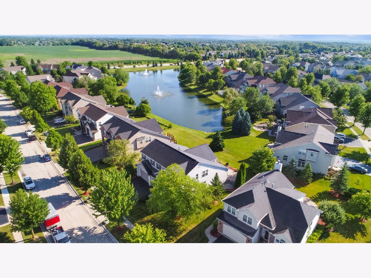
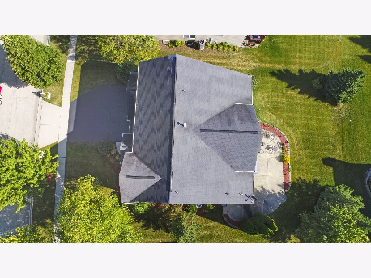
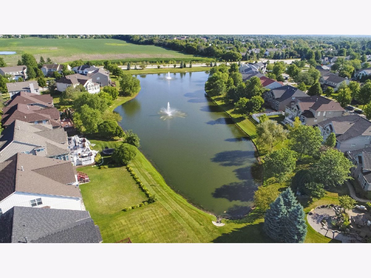
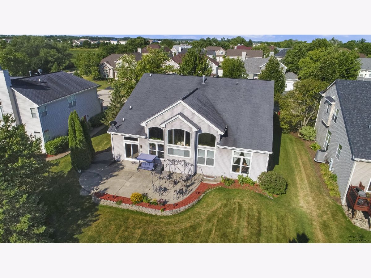
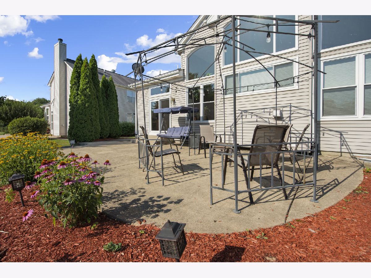
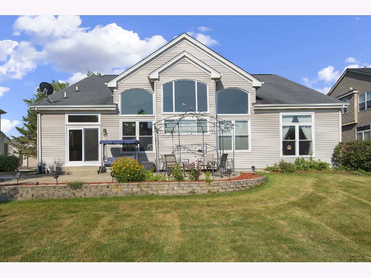
Room Specifics
Total Bedrooms: 5
Bedrooms Above Ground: 5
Bedrooms Below Ground: 0
Dimensions: —
Floor Type: Carpet
Dimensions: —
Floor Type: Carpet
Dimensions: —
Floor Type: Carpet
Dimensions: —
Floor Type: —
Full Bathrooms: 5
Bathroom Amenities: Separate Shower,Double Sink,Soaking Tub
Bathroom in Basement: 1
Rooms: Bedroom 5,Office,Recreation Room,Foyer,Storage
Basement Description: Partially Finished
Other Specifics
| 3 | |
| — | |
| Asphalt | |
| Patio | |
| Water View | |
| 10264 | |
| — | |
| Full | |
| Vaulted/Cathedral Ceilings, Hardwood Floors, First Floor Bedroom, In-Law Arrangement, First Floor Laundry, First Floor Full Bath | |
| Range, Dishwasher, Refrigerator, Disposal, Cooktop, Water Softener Owned | |
| Not in DB | |
| — | |
| — | |
| — | |
| — |
Tax History
| Year | Property Taxes |
|---|---|
| 2011 | $8,851 |
| 2016 | $9,189 |
| 2020 | $10,379 |
Contact Agent
Nearby Similar Homes
Nearby Sold Comparables
Contact Agent
Listing Provided By
Coldwell Banker Realty








