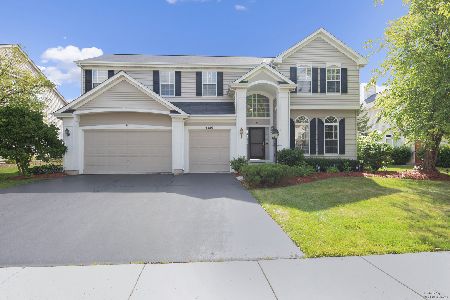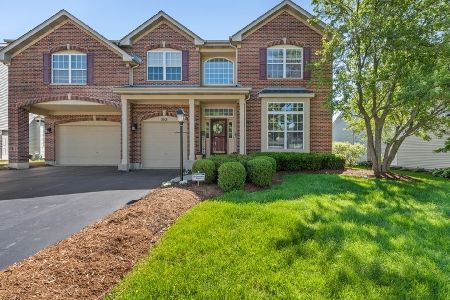2325 Tracy Lane, Algonquin, Illinois 60102
$320,000
|
Sold
|
|
| Status: | Closed |
| Sqft: | 2,433 |
| Cost/Sqft: | $142 |
| Beds: | 5 |
| Baths: | 5 |
| Year Built: | 2000 |
| Property Taxes: | $8,851 |
| Days On Market: | 5244 |
| Lot Size: | 0,00 |
Description
FANTASTIC PRICE ON THIS GORGEOUS HOME! Approx 5000 sq ft w/fin bsmt. Enjoy pond views from the paver patio. Gourmet kitchen w/2 islds, cooktop, planning desk & pantry. Corian counters, ss stove & cer tile. 2 story FR is perfect for entertaining. HW in FR/LR/DR. Huge bdr on 1st flr w/luxury bath & walk in. 2nd flr mstr w/luxury bath & walk in + 3 more bdrs. Fin bsmt w/huge rec room, bar, bath, storage. Don't wait! 10
Property Specifics
| Single Family | |
| — | |
| Contemporary | |
| 2000 | |
| Full | |
| WINSFORD | |
| Yes | |
| — |
| Kane | |
| Willoughby Farms Estates | |
| 415 / Annual | |
| Other | |
| Public | |
| Public Sewer | |
| 07879581 | |
| 0308128018 |
Nearby Schools
| NAME: | DISTRICT: | DISTANCE: | |
|---|---|---|---|
|
Grade School
Westfield Community School |
300 | — | |
|
Middle School
Westfield Community School |
300 | Not in DB | |
|
High School
H D Jacobs High School |
300 | Not in DB | |
Property History
| DATE: | EVENT: | PRICE: | SOURCE: |
|---|---|---|---|
| 7 Sep, 2011 | Sold | $320,000 | MRED MLS |
| 19 Aug, 2011 | Under contract | $345,000 | MRED MLS |
| 11 Aug, 2011 | Listed for sale | $345,000 | MRED MLS |
| 6 Jul, 2016 | Sold | $345,000 | MRED MLS |
| 11 May, 2016 | Under contract | $349,900 | MRED MLS |
| — | Last price change | $359,900 | MRED MLS |
| 3 Feb, 2016 | Listed for sale | $369,900 | MRED MLS |
| 7 Aug, 2020 | Sold | $376,500 | MRED MLS |
| 3 Jul, 2020 | Under contract | $387,000 | MRED MLS |
| — | Last price change | $389,000 | MRED MLS |
| 20 Aug, 2019 | Listed for sale | $399,000 | MRED MLS |
Room Specifics
Total Bedrooms: 5
Bedrooms Above Ground: 5
Bedrooms Below Ground: 0
Dimensions: —
Floor Type: Carpet
Dimensions: —
Floor Type: Carpet
Dimensions: —
Floor Type: Carpet
Dimensions: —
Floor Type: —
Full Bathrooms: 5
Bathroom Amenities: Separate Shower,Double Sink,Garden Tub,Soaking Tub
Bathroom in Basement: 1
Rooms: Bedroom 5,Exercise Room,Recreation Room,Storage
Basement Description: Finished
Other Specifics
| 3 | |
| Concrete Perimeter | |
| Asphalt | |
| Brick Paver Patio, Storms/Screens | |
| Landscaped,Pond(s),Water View | |
| 12800 SQ FT | |
| Unfinished | |
| Full | |
| Vaulted/Cathedral Ceilings, Hardwood Floors, First Floor Bedroom, In-Law Arrangement, First Floor Laundry, First Floor Full Bath | |
| Range, Microwave, Dishwasher, Washer, Dryer, Disposal | |
| Not in DB | |
| Sidewalks, Street Lights, Street Paved | |
| — | |
| — | |
| Gas Log, Gas Starter |
Tax History
| Year | Property Taxes |
|---|---|
| 2011 | $8,851 |
| 2016 | $9,189 |
| 2020 | $10,379 |
Contact Agent
Nearby Similar Homes
Nearby Sold Comparables
Contact Agent
Listing Provided By
RE/MAX Unlimited Northwest







