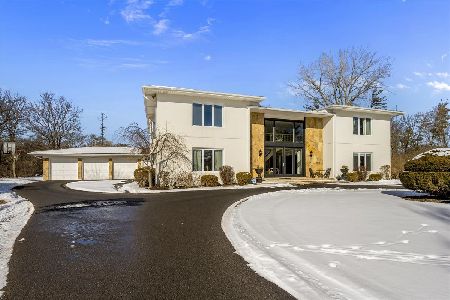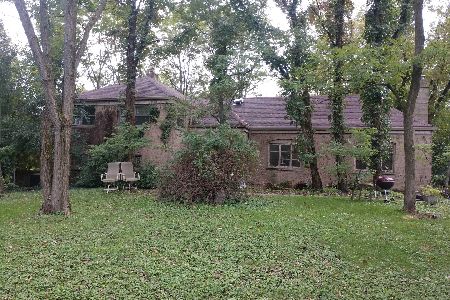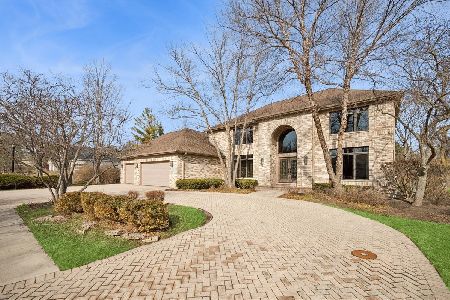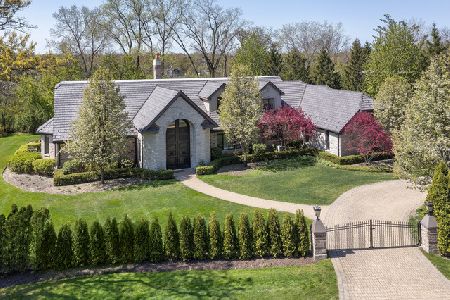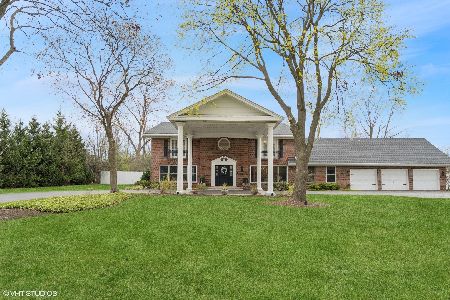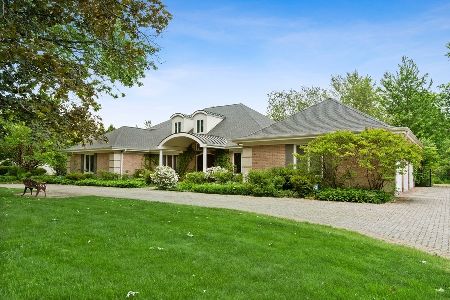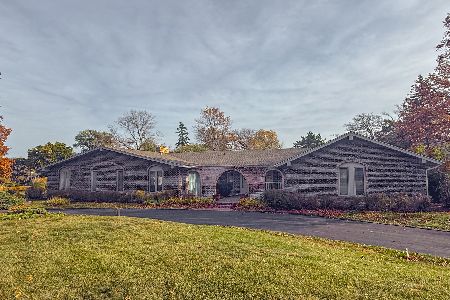2051 Churchill Lane, Highland Park, Illinois 60035
$1,220,000
|
Sold
|
|
| Status: | Closed |
| Sqft: | 0 |
| Cost/Sqft: | — |
| Beds: | 5 |
| Baths: | 5 |
| Year Built: | 1968 |
| Property Taxes: | $26,173 |
| Days On Market: | 904 |
| Lot Size: | 0,92 |
Description
Totally updated and it's gorgeous! Set on a magnificent professionally landscaped acre with towering trees & total privacy. It's the perfect setting for this 6000 sqft completely renovated treasure. No expense was spared bringing this home up to todays luxury standards from the impressive entry foyer you will experience the comfortable elegance of this home. This home is the perfect setting for grand scale entertaining and luxurious everyday living. The amazing Kosher gourmet kitchen with custom cabinetry, high-end appliances includes subzero, Wolf range and hood and warming drawer and built in Miele Coffer maker, center island and huge walk-in pantry. This room is a cook's delight and is open to the large family room making this the heart of the home. Spacious dining room and music room are perfect for entertaining. Huge laundry/mudroom, 1st floor office and the convenient back staircase off the mudroom. The second floor features the luxurious primary suite complete with 2 custom walk-in closets, shoe & handbag closet. The spa-like primary bath features a spacious steam shower, heated floors, his & hers sinks and a make-up area. Additional bedrooms are al very spacious and are either ensuite or Jack & Jill and all include custom walk-in closets. The second floor also features a multi-use bonus room complete with full bath perfect for media room/playroom or teen suite. This space makes a possible live in arrangement with its separate staircase. The large finished basement has an industrial vibe and is perfect for additional indoor play space. The backyard is the perfect retreat with beautiful hardscape patio-perfect for outdoor dining or just enjoying the peaceful private setting also featuring Jacuzzi spa hot tub with covered pergola. Additional exterior features is beautiful outdoor lighting and wi-fi sprinkler system. Don't miss this opportunity to make this truly remarkable home your own.
Property Specifics
| Single Family | |
| — | |
| — | |
| 1968 | |
| — | |
| — | |
| No | |
| 0.92 |
| Lake | |
| High Ridge | |
| 0 / Not Applicable | |
| — | |
| — | |
| — | |
| 11877154 | |
| 16211100110000 |
Nearby Schools
| NAME: | DISTRICT: | DISTANCE: | |
|---|---|---|---|
|
Grade School
Wayne Thomas Elementary School |
112 | — | |
|
Middle School
Northwood Junior High School |
112 | Not in DB | |
|
High School
Highland Park High School |
113 | Not in DB | |
|
Alternate High School
Deerfield High School |
— | Not in DB | |
Property History
| DATE: | EVENT: | PRICE: | SOURCE: |
|---|---|---|---|
| 6 Dec, 2013 | Sold | $639,000 | MRED MLS |
| 7 Oct, 2013 | Under contract | $699,900 | MRED MLS |
| — | Last price change | $749,900 | MRED MLS |
| 24 Jul, 2013 | Listed for sale | $815,000 | MRED MLS |
| 23 Oct, 2023 | Sold | $1,220,000 | MRED MLS |
| 12 Sep, 2023 | Under contract | $1,239,000 | MRED MLS |
| 5 Sep, 2023 | Listed for sale | $1,239,000 | MRED MLS |
| 9 Jun, 2025 | Sold | $1,610,000 | MRED MLS |
| 2 May, 2025 | Under contract | $1,499,000 | MRED MLS |
| 28 Apr, 2025 | Listed for sale | $1,499,000 | MRED MLS |
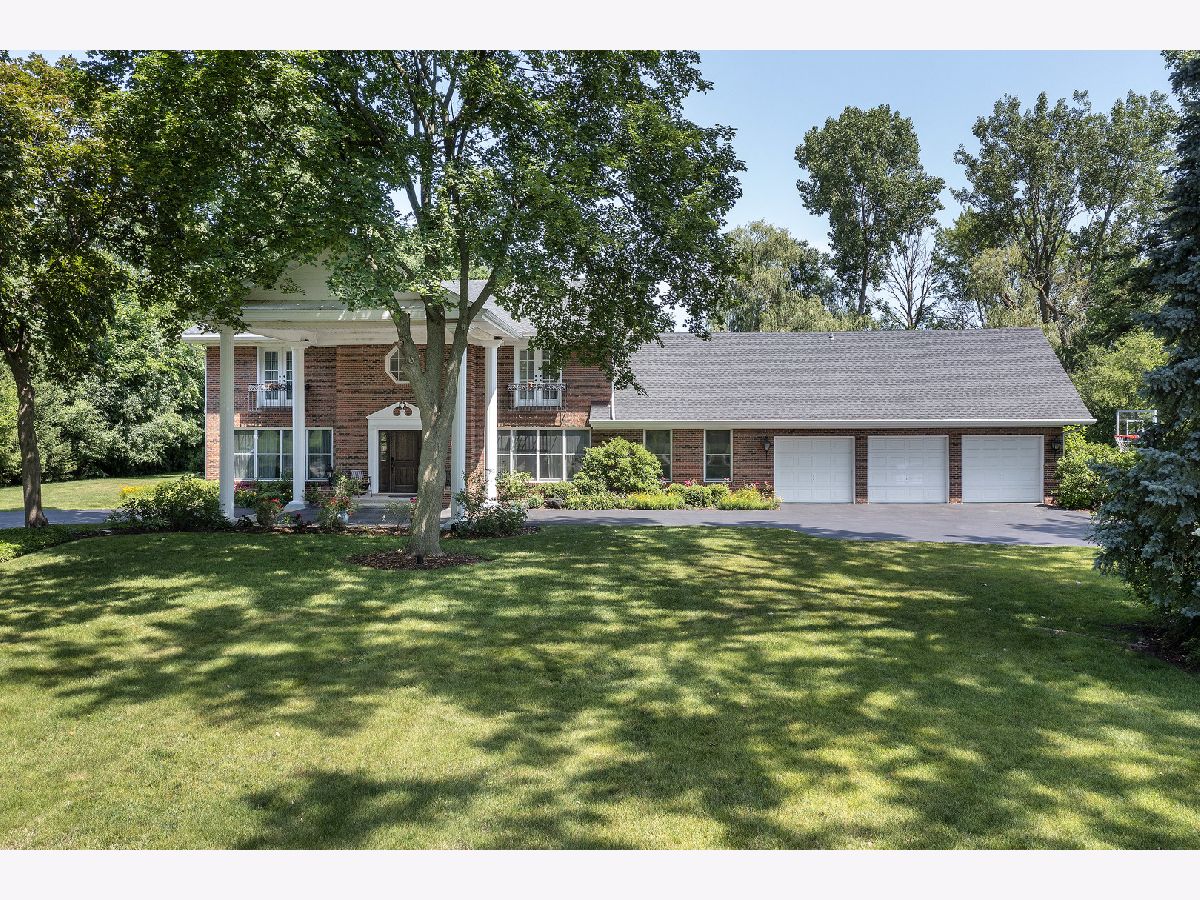
Room Specifics
Total Bedrooms: 5
Bedrooms Above Ground: 5
Bedrooms Below Ground: 0
Dimensions: —
Floor Type: —
Dimensions: —
Floor Type: —
Dimensions: —
Floor Type: —
Dimensions: —
Floor Type: —
Full Bathrooms: 5
Bathroom Amenities: Separate Shower,Double Sink
Bathroom in Basement: 0
Rooms: —
Basement Description: Unfinished
Other Specifics
| 3 | |
| — | |
| Asphalt,Circular | |
| — | |
| — | |
| 167 X 240 | |
| Unfinished | |
| — | |
| — | |
| — | |
| Not in DB | |
| — | |
| — | |
| — | |
| — |
Tax History
| Year | Property Taxes |
|---|---|
| 2013 | $25,949 |
| 2023 | $26,173 |
| 2025 | $25,555 |
Contact Agent
Nearby Similar Homes
Nearby Sold Comparables
Contact Agent
Listing Provided By
@properties Christie's International Real Estate

