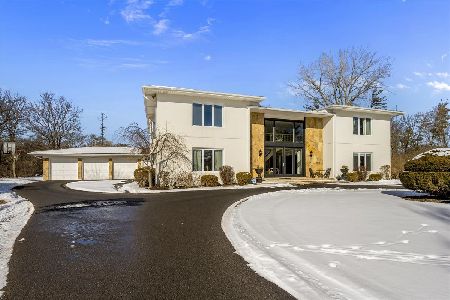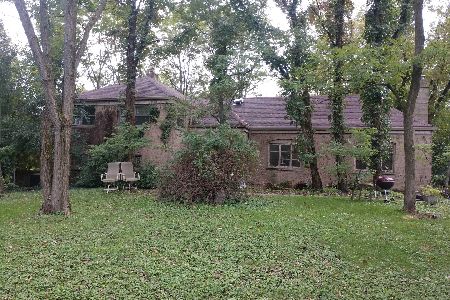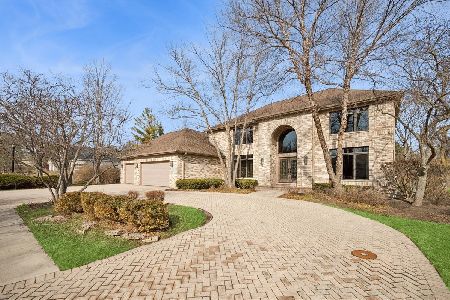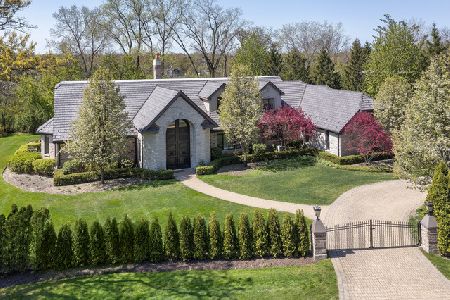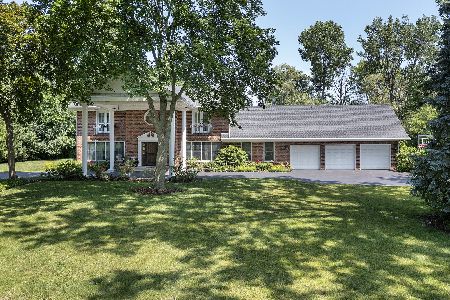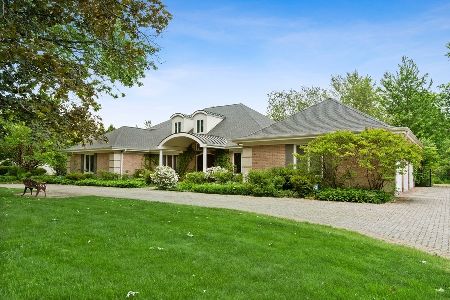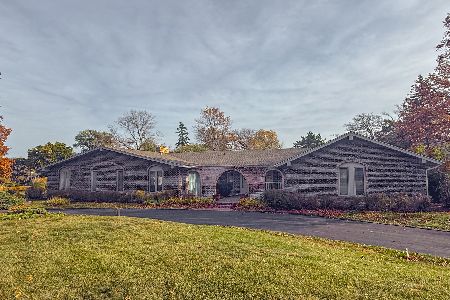2051 Churchill Lane, Highland Park, Illinois 60035
$639,000
|
Sold
|
|
| Status: | Closed |
| Sqft: | 5,952 |
| Cost/Sqft: | $118 |
| Beds: | 6 |
| Baths: | 6 |
| Year Built: | 1968 |
| Property Taxes: | $25,949 |
| Days On Market: | 4599 |
| Lot Size: | 0,92 |
Description
Jumbo Colonial with a pillared porte-cochere, sited on 9/10th acre acre with a circular driveway offers a grand foyer with a magnificent chandelier. There are large rooms, wide hallways, newer kitchen, 1st floor den + full bath, 6 bedrooms on the 2nd floor, several with en suite baths, and hardwood floors on 1st & 2nd levels. Home needs all new baths + several upgrades to some exterior surfaces & unfinished basement.
Property Specifics
| Single Family | |
| — | |
| Colonial | |
| 1968 | |
| Full | |
| — | |
| No | |
| 0.92 |
| Lake | |
| High Ridge | |
| 0 / Not Applicable | |
| None | |
| Lake Michigan,Public | |
| Public Sewer | |
| 08404189 | |
| 16211100110000 |
Nearby Schools
| NAME: | DISTRICT: | DISTANCE: | |
|---|---|---|---|
|
Grade School
Wayne Thomas Elementary School |
112 | — | |
|
Middle School
Northwood Junior High School |
112 | Not in DB | |
|
High School
Highland Park High School |
113 | Not in DB | |
|
Alternate High School
Deerfield High School |
— | Not in DB | |
Property History
| DATE: | EVENT: | PRICE: | SOURCE: |
|---|---|---|---|
| 6 Dec, 2013 | Sold | $639,000 | MRED MLS |
| 7 Oct, 2013 | Under contract | $699,900 | MRED MLS |
| — | Last price change | $749,900 | MRED MLS |
| 24 Jul, 2013 | Listed for sale | $815,000 | MRED MLS |
| 23 Oct, 2023 | Sold | $1,220,000 | MRED MLS |
| 12 Sep, 2023 | Under contract | $1,239,000 | MRED MLS |
| 5 Sep, 2023 | Listed for sale | $1,239,000 | MRED MLS |
| 9 Jun, 2025 | Sold | $1,610,000 | MRED MLS |
| 2 May, 2025 | Under contract | $1,499,000 | MRED MLS |
| 28 Apr, 2025 | Listed for sale | $1,499,000 | MRED MLS |
Room Specifics
Total Bedrooms: 6
Bedrooms Above Ground: 6
Bedrooms Below Ground: 0
Dimensions: —
Floor Type: Hardwood
Dimensions: —
Floor Type: Hardwood
Dimensions: —
Floor Type: Hardwood
Dimensions: —
Floor Type: —
Dimensions: —
Floor Type: —
Full Bathrooms: 6
Bathroom Amenities: Separate Shower,Double Sink
Bathroom in Basement: 0
Rooms: Bedroom 5,Bedroom 6,Den,Deck,Eating Area,Foyer
Basement Description: Unfinished
Other Specifics
| 3 | |
| Concrete Perimeter | |
| Asphalt,Circular | |
| Deck | |
| — | |
| 167' X 240' | |
| Unfinished | |
| Full | |
| Vaulted/Cathedral Ceilings, Hardwood Floors, First Floor Bedroom, First Floor Laundry, First Floor Full Bath | |
| Double Oven, Range, Microwave, Dishwasher, Refrigerator, Washer, Dryer, Disposal, Stainless Steel Appliance(s) | |
| Not in DB | |
| Sidewalks, Street Lights, Street Paved | |
| — | |
| — | |
| Wood Burning |
Tax History
| Year | Property Taxes |
|---|---|
| 2013 | $25,949 |
| 2023 | $26,173 |
| 2025 | $25,555 |
Contact Agent
Nearby Similar Homes
Nearby Sold Comparables
Contact Agent
Listing Provided By
Manchester Realty

