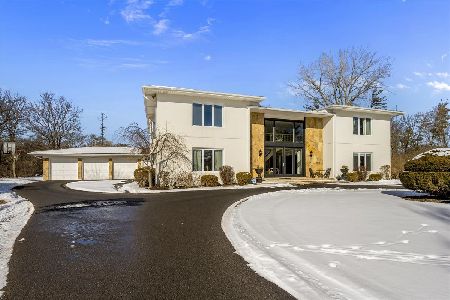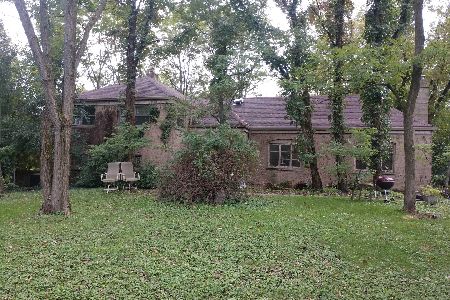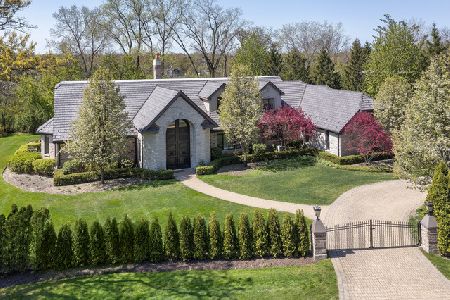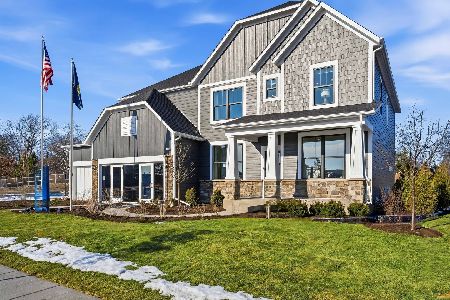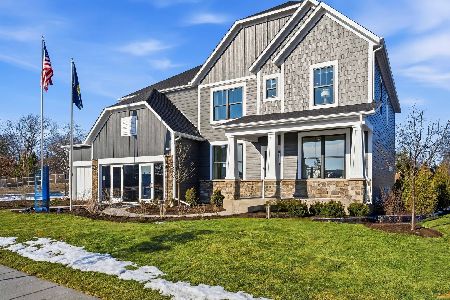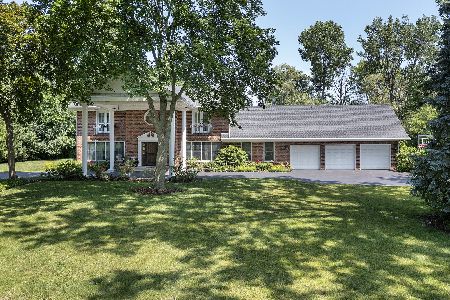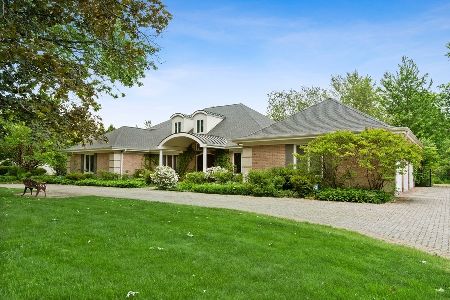2066 Churchill Lane, Highland Park, Illinois 60035
$801,000
|
Sold
|
|
| Status: | Closed |
| Sqft: | 2,672 |
| Cost/Sqft: | $299 |
| Beds: | 3 |
| Baths: | 3 |
| Year Built: | 1972 |
| Property Taxes: | $16,762 |
| Days On Market: | 481 |
| Lot Size: | 1,04 |
Description
2066 Churchill Lane in Highland Park, IL, is a spacious single-family home built in 1972. The house features 2,672 square feet of living space with 3+1 bedrooms and 2.5 bathrooms, situated on a generous 1.04-acre lot. The property is surrounded by lush greenery, adding privacy and tranquility to the environment. It offers convenient proximity to top-rated schools, such as Wayne Thomas Elementary and Deerfield High School, and is well-positioned near local amenities.
Property Specifics
| Single Family | |
| — | |
| — | |
| 1972 | |
| — | |
| — | |
| No | |
| 1.04 |
| Lake | |
| High Ridge | |
| — / Not Applicable | |
| — | |
| — | |
| — | |
| 12202044 | |
| 16211120010000 |
Nearby Schools
| NAME: | DISTRICT: | DISTANCE: | |
|---|---|---|---|
|
Grade School
Wayne Thomas Elementary School |
112 | — | |
|
Middle School
Northwood Junior High School |
112 | Not in DB | |
|
High School
Highland Park High School |
113 | Not in DB | |
Property History
| DATE: | EVENT: | PRICE: | SOURCE: |
|---|---|---|---|
| 25 Nov, 2024 | Sold | $801,000 | MRED MLS |
| 3 Nov, 2024 | Under contract | $799,000 | MRED MLS |
| 1 Nov, 2024 | Listed for sale | $799,000 | MRED MLS |
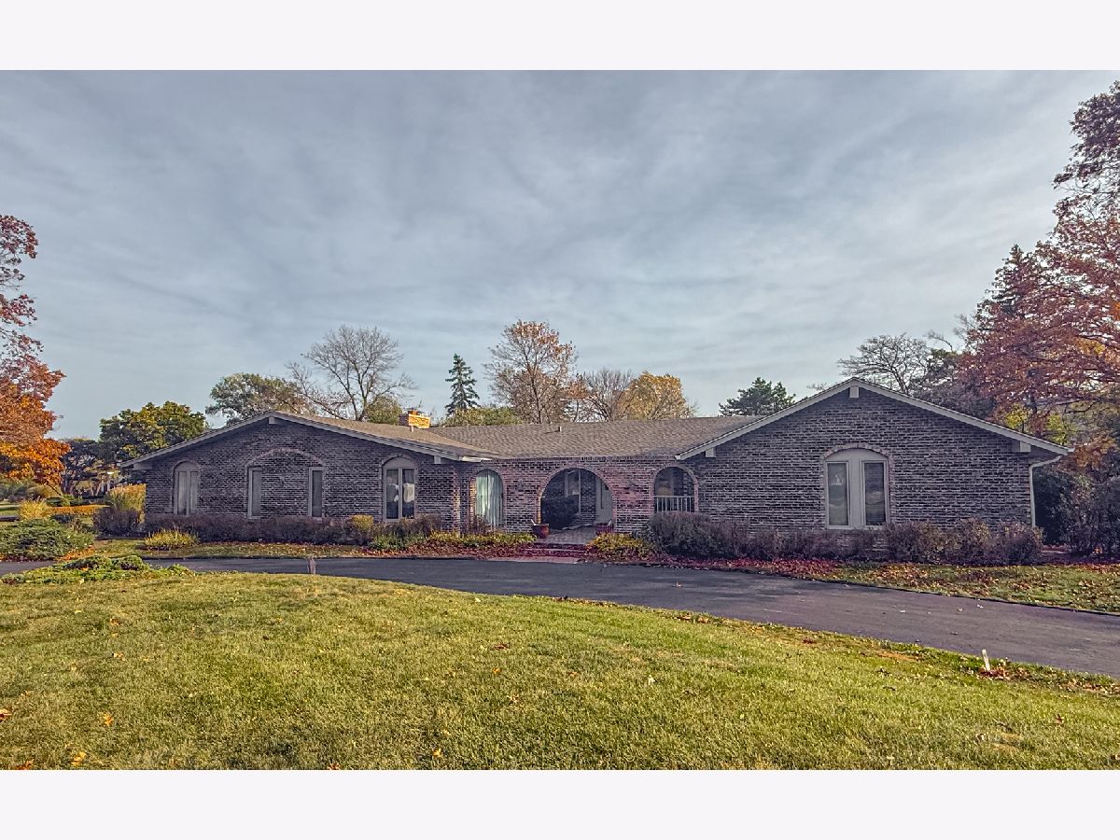
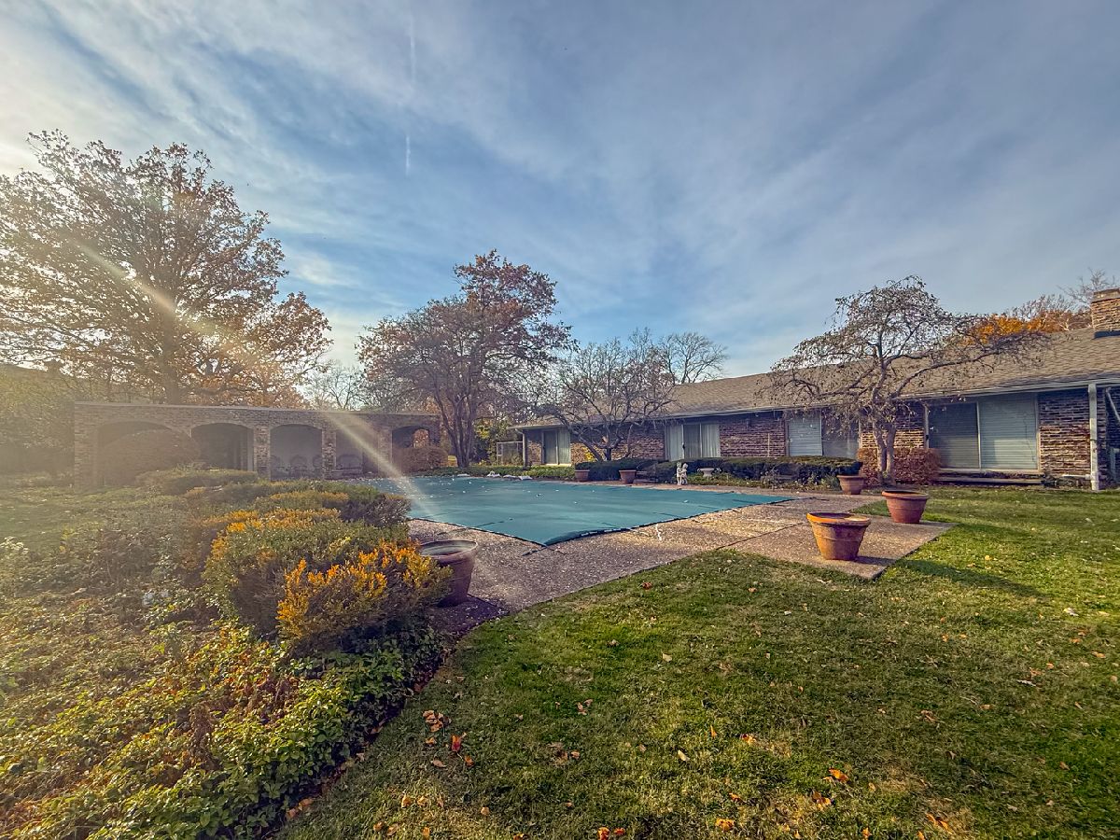
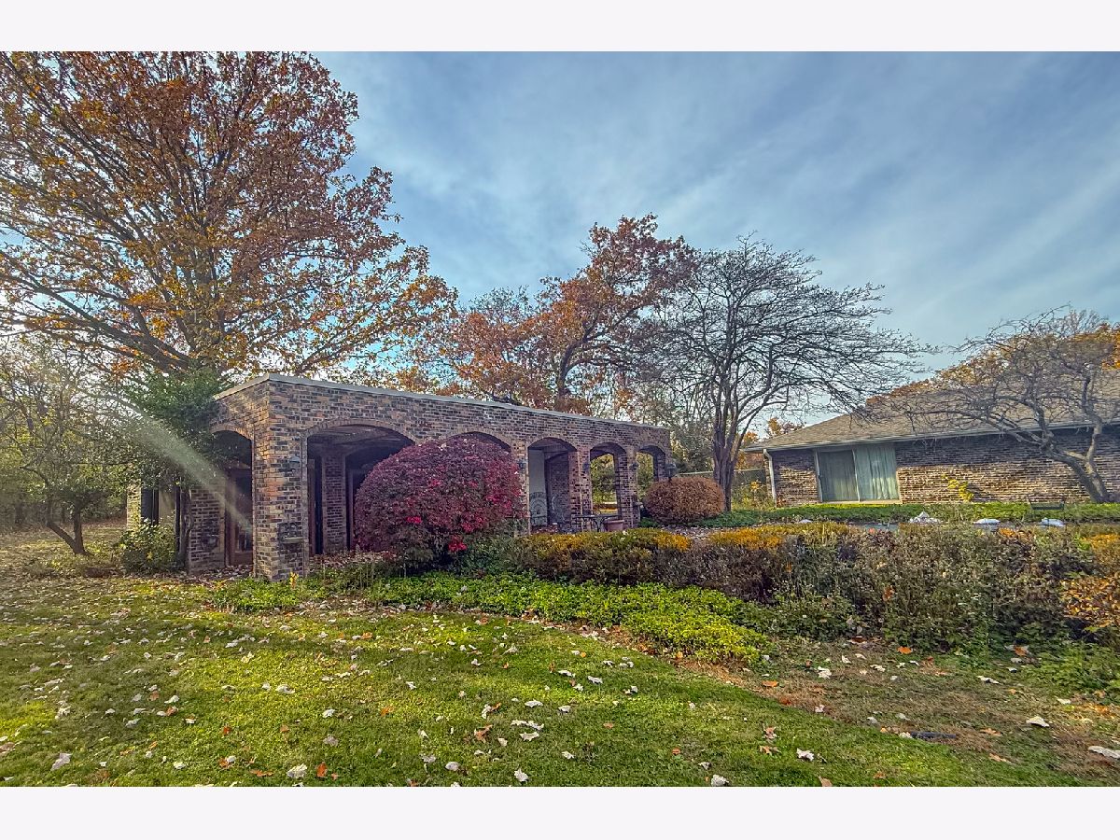
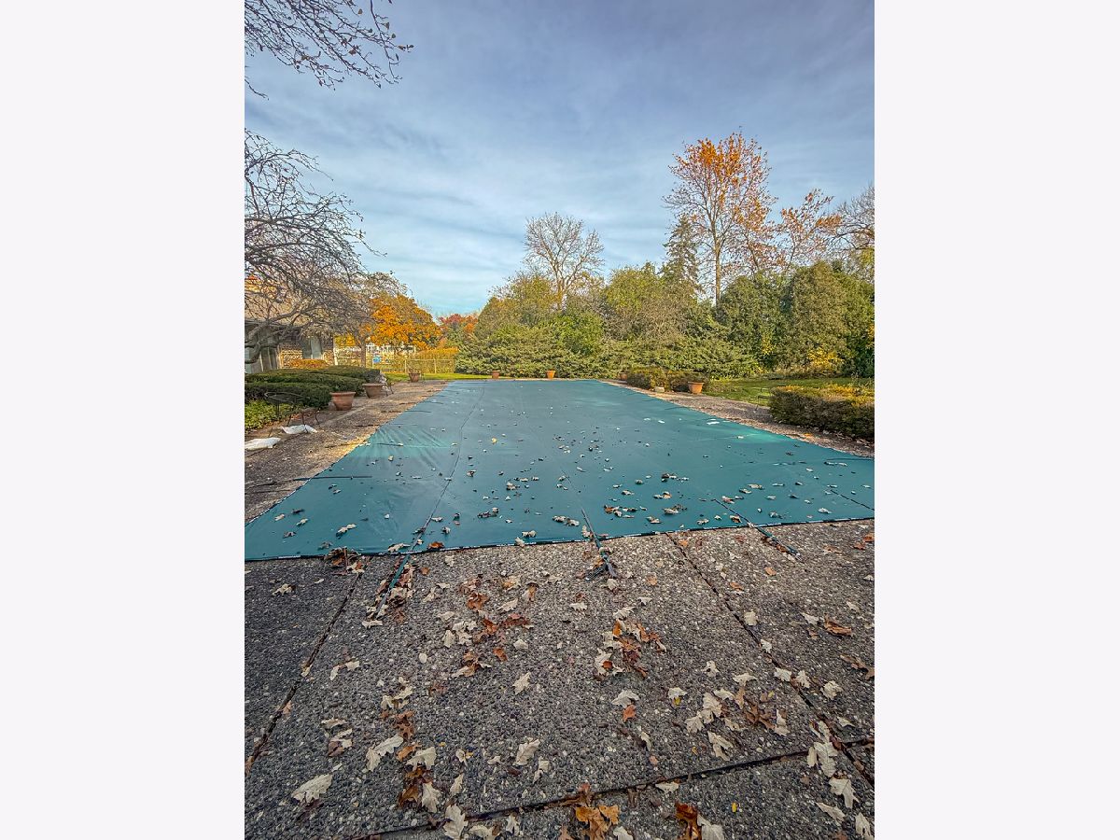
Room Specifics
Total Bedrooms: 4
Bedrooms Above Ground: 3
Bedrooms Below Ground: 1
Dimensions: —
Floor Type: —
Dimensions: —
Floor Type: —
Dimensions: —
Floor Type: —
Full Bathrooms: 3
Bathroom Amenities: —
Bathroom in Basement: 0
Rooms: —
Basement Description: Finished
Other Specifics
| 2 | |
| — | |
| Asphalt,Circular | |
| — | |
| — | |
| 149X237X215X221X33 | |
| — | |
| — | |
| — | |
| — | |
| Not in DB | |
| — | |
| — | |
| — | |
| — |
Tax History
| Year | Property Taxes |
|---|---|
| 2024 | $16,762 |
Contact Agent
Nearby Similar Homes
Nearby Sold Comparables
Contact Agent
Listing Provided By
RE/MAX Top Performers

