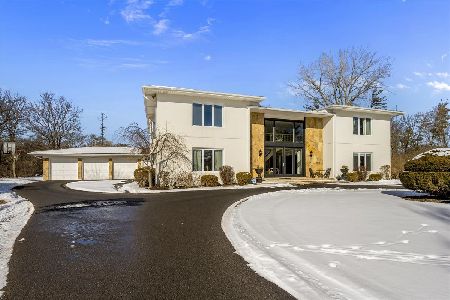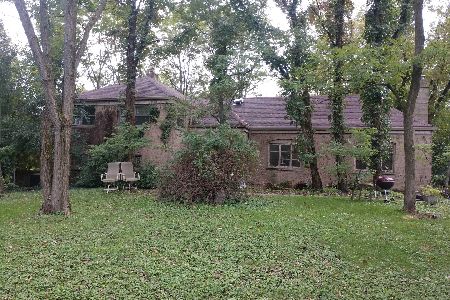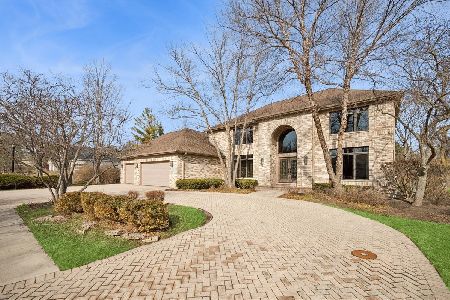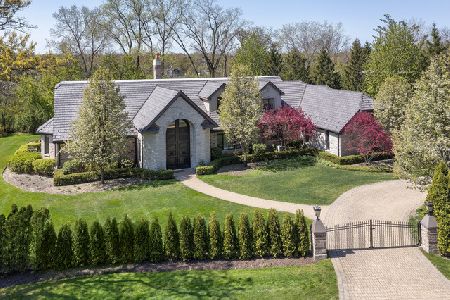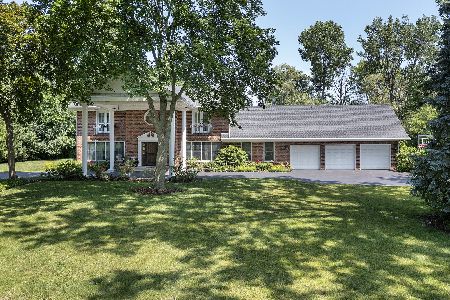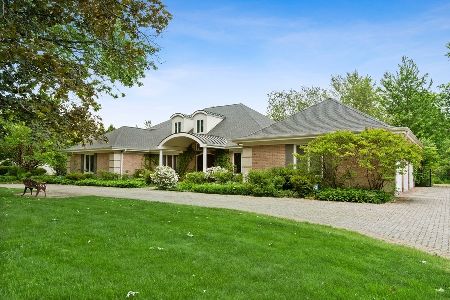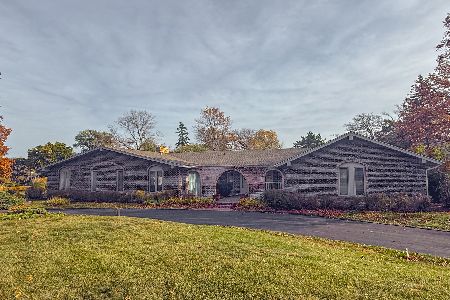2051 Churchill Lane, Highland Park, Illinois 60035
$1,610,000
|
Sold
|
|
| Status: | Closed |
| Sqft: | 0 |
| Cost/Sqft: | — |
| Beds: | 5 |
| Baths: | 5 |
| Year Built: | 1968 |
| Property Taxes: | $25,555 |
| Days On Market: | 303 |
| Lot Size: | 0,92 |
Description
Effortless Elegance in a Private, Park-Like Setting: This stunning 6,000 sq ft home has been beautifully updated with designer touches throughout-straight out of the pages of a magazine. Nestled on a professionally landscaped acre surrounded by towering trees, this property offers unmatched privacy and a serene setting for both grand-scale entertaining and everyday luxury living. The heart of the home is the gourmet kitchen, a chef's dream featuring custom cabinetry, top-of-the-line appliances including Sub-Zero, Wolf range and hood, warming drawer, built-in Miele coffee system, an oversized center island, and a spacious walk-in pantry. Open to the expansive family room, this area is perfect for gathering and entertaining. A formal dining room and newly custom outfitted library add charm and elegance, while the oversized mudroom/laundry area, first-floor office, and a convenient rear staircase offer functionality and flow. Upstairs, the primary suite is a true retreat with two custom walk-in closets, an additional shoe and handbag closet, and a spa-inspired bathroom featuring a steam shower, heated floors, dual vanities, and a dedicated makeup area. The additional bedrooms are generously sized, each with custom walk-in closets and ensuite or Jack & Jill baths. A versatile bonus room with its own full bath and staircase is ideal as a media room, playroom, or private guest suite. The finished lower level boasts an industrial-chic design, providing a spacious and stylish area for indoor recreation. Outside, enjoy the peaceful backyard oasis with an expansive patio, perfect for alfresco dining or relaxing under the covered pergola in the Jacuzzi spa. Additional exterior highlights include designer landscape lighting and a Wi-Fi-enabled sprinkler system. Don't miss the opportunity to make this exceptional, move-in-ready home your own!
Property Specifics
| Single Family | |
| — | |
| — | |
| 1968 | |
| — | |
| — | |
| No | |
| 0.92 |
| Lake | |
| High Ridge | |
| 0 / Not Applicable | |
| — | |
| — | |
| — | |
| 12340141 | |
| 16211100110000 |
Nearby Schools
| NAME: | DISTRICT: | DISTANCE: | |
|---|---|---|---|
|
Grade School
Wayne Thomas Elementary School |
112 | — | |
|
Middle School
Northwood Junior High School |
112 | Not in DB | |
|
High School
Highland Park High School |
113 | Not in DB | |
|
Alternate High School
Deerfield High School |
— | Not in DB | |
Property History
| DATE: | EVENT: | PRICE: | SOURCE: |
|---|---|---|---|
| 6 Dec, 2013 | Sold | $639,000 | MRED MLS |
| 7 Oct, 2013 | Under contract | $699,900 | MRED MLS |
| — | Last price change | $749,900 | MRED MLS |
| 24 Jul, 2013 | Listed for sale | $815,000 | MRED MLS |
| 23 Oct, 2023 | Sold | $1,220,000 | MRED MLS |
| 12 Sep, 2023 | Under contract | $1,239,000 | MRED MLS |
| 5 Sep, 2023 | Listed for sale | $1,239,000 | MRED MLS |
| 9 Jun, 2025 | Sold | $1,610,000 | MRED MLS |
| 2 May, 2025 | Under contract | $1,499,000 | MRED MLS |
| 28 Apr, 2025 | Listed for sale | $1,499,000 | MRED MLS |
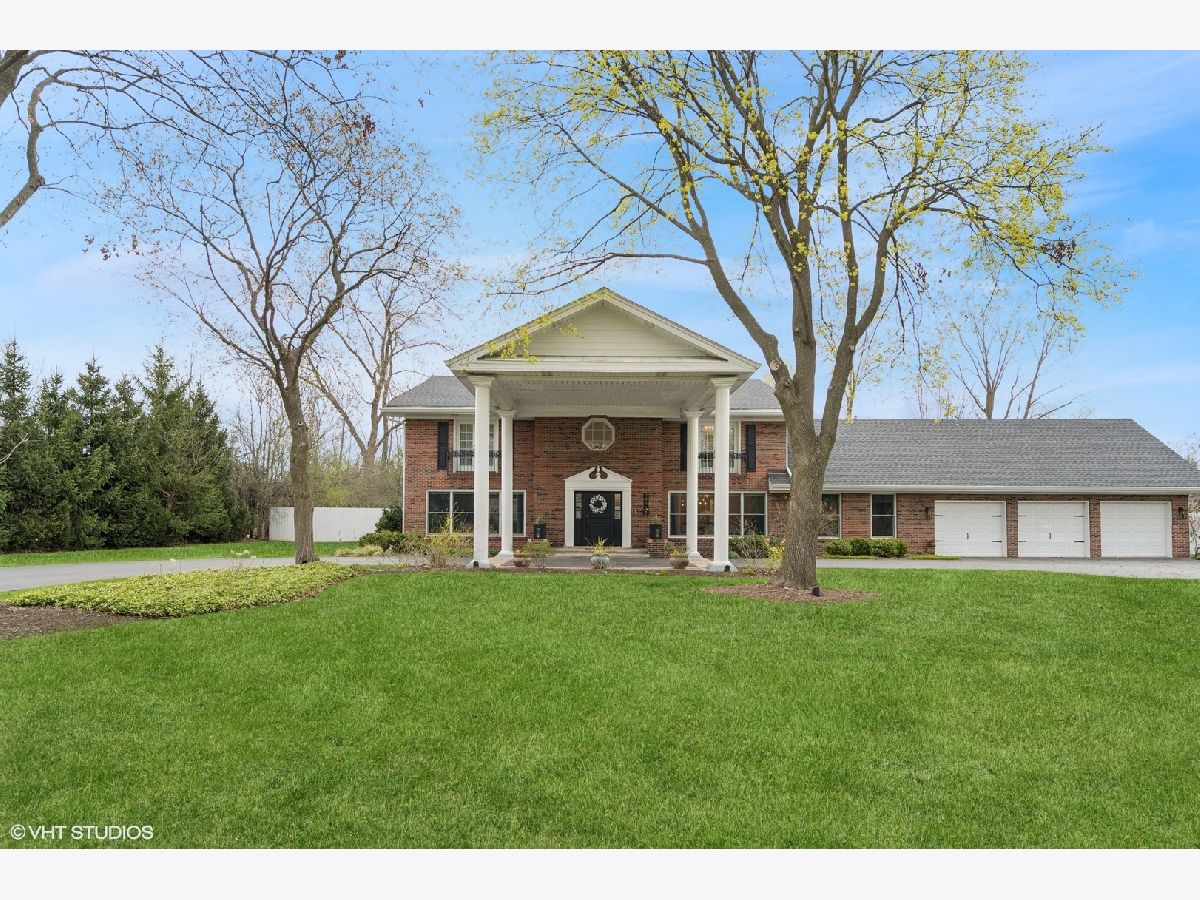
















































Room Specifics
Total Bedrooms: 5
Bedrooms Above Ground: 5
Bedrooms Below Ground: 0
Dimensions: —
Floor Type: —
Dimensions: —
Floor Type: —
Dimensions: —
Floor Type: —
Dimensions: —
Floor Type: —
Full Bathrooms: 5
Bathroom Amenities: Separate Shower,Double Sink
Bathroom in Basement: 0
Rooms: —
Basement Description: —
Other Specifics
| 3 | |
| — | |
| — | |
| — | |
| — | |
| 167 X 240 | |
| Unfinished | |
| — | |
| — | |
| — | |
| Not in DB | |
| — | |
| — | |
| — | |
| — |
Tax History
| Year | Property Taxes |
|---|---|
| 2013 | $25,949 |
| 2023 | $26,173 |
| 2025 | $25,555 |
Contact Agent
Nearby Similar Homes
Nearby Sold Comparables
Contact Agent
Listing Provided By
@properties Christie's International Real Estate

