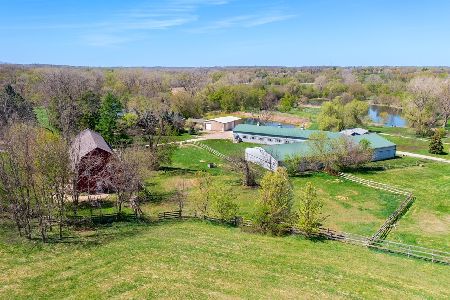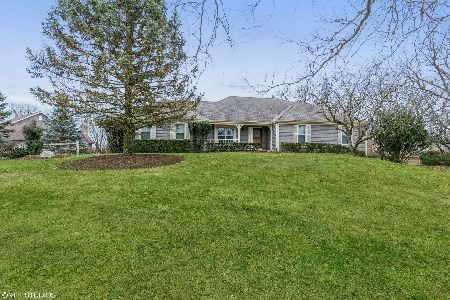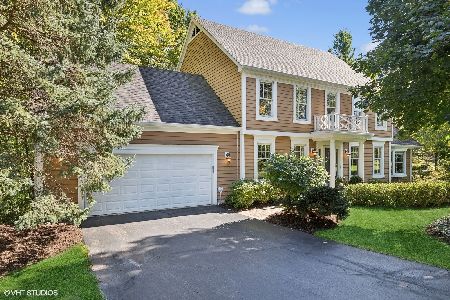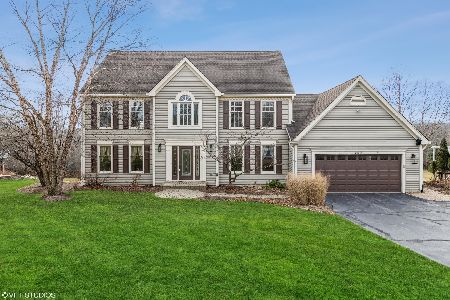225 Deer Run, Crystal Lake, Illinois 60012
$330,000
|
Sold
|
|
| Status: | Closed |
| Sqft: | 2,625 |
| Cost/Sqft: | $127 |
| Beds: | 4 |
| Baths: | 3 |
| Year Built: | 1988 |
| Property Taxes: | $9,693 |
| Days On Market: | 2313 |
| Lot Size: | 0,52 |
Description
Great family home that has been well-loved and well-maintained! Located on a half-acre lot in a park like setting in the popular Indian Hill Trails neighborhood. The huge brick patio and large backyard provide wonderful spaces for family fun or entertainment. Inside you'll find a great kitchen with tons of cabinet space, new stainless steel appliances, granite countertops, pantry closet, double stainless steel sink, hardwood floors, island and cozy breakfast nook!! From here step down into the family room with floor-to-ceiling brick fireplace, cathedral ceilings, bay window and sliding doors leading to the patio. The master suite has a beautifully remodeled bath and master bedroom with vaulted ceilings. And if this isn't enough, there is also a finished "man cave" in the lower level! Truly a wonderful home!
Property Specifics
| Single Family | |
| — | |
| Traditional | |
| 1988 | |
| Partial | |
| WILLIAMSBURG | |
| No | |
| 0.52 |
| Mc Henry | |
| Indian Hill Trails | |
| 50 / Annual | |
| None | |
| Public | |
| Septic-Private | |
| 10486714 | |
| 1428355008 |
Nearby Schools
| NAME: | DISTRICT: | DISTANCE: | |
|---|---|---|---|
|
Grade School
Husmann Elementary School |
47 | — | |
|
Middle School
Hannah Beardsley Middle School |
47 | Not in DB | |
|
High School
Prairie Ridge High School |
155 | Not in DB | |
Property History
| DATE: | EVENT: | PRICE: | SOURCE: |
|---|---|---|---|
| 17 Oct, 2019 | Sold | $330,000 | MRED MLS |
| 28 Aug, 2019 | Under contract | $332,900 | MRED MLS |
| 15 Aug, 2019 | Listed for sale | $332,900 | MRED MLS |
Room Specifics
Total Bedrooms: 4
Bedrooms Above Ground: 4
Bedrooms Below Ground: 0
Dimensions: —
Floor Type: Carpet
Dimensions: —
Floor Type: Carpet
Dimensions: —
Floor Type: Carpet
Full Bathrooms: 3
Bathroom Amenities: Whirlpool,Separate Shower,Double Sink
Bathroom in Basement: 0
Rooms: Recreation Room,Foyer
Basement Description: Finished,Crawl
Other Specifics
| 2 | |
| Concrete Perimeter | |
| Asphalt | |
| Brick Paver Patio, Storms/Screens | |
| Landscaped,Mature Trees | |
| 110 X 204 | |
| Unfinished | |
| Full | |
| Vaulted/Cathedral Ceilings, Hardwood Floors, First Floor Laundry, Walk-In Closet(s) | |
| Range, Microwave, Dishwasher, Refrigerator, Washer, Dryer | |
| Not in DB | |
| — | |
| — | |
| — | |
| Wood Burning, Gas Starter |
Tax History
| Year | Property Taxes |
|---|---|
| 2019 | $9,693 |
Contact Agent
Nearby Sold Comparables
Contact Agent
Listing Provided By
RE/MAX Unlimited Northwest







