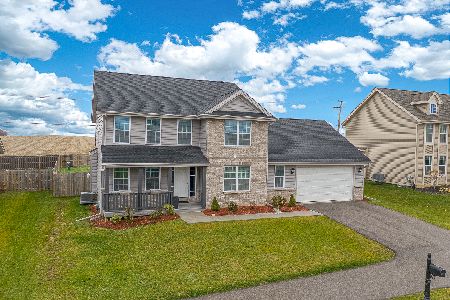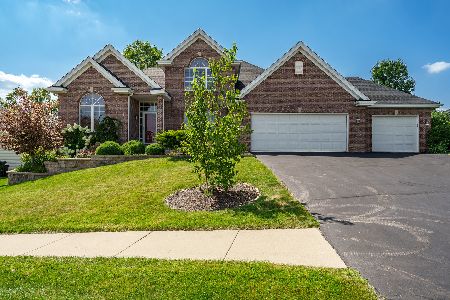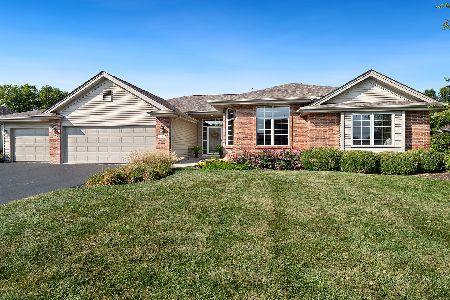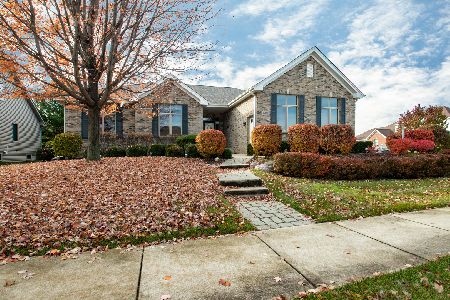206 Castle Wynd Drive, Loves Park, Illinois 61111
$415,000
|
Sold
|
|
| Status: | Closed |
| Sqft: | 3,918 |
| Cost/Sqft: | $105 |
| Beds: | 4 |
| Baths: | 4 |
| Year Built: | 2004 |
| Property Taxes: | $10,681 |
| Days On Market: | 1301 |
| Lot Size: | 0,42 |
Description
If only the best will do... Beautifully maintained fully exposed ranch in one of Boone County's most desirable subdivisions! Soaring ceilings, transom windows and transoms above interior doorways. 5-zone Bose Home Stereo System, huge kitchen with stainless steel appliances, granite countertops, slate backsplash, breakfast bar and large eat-in area. Master suite boasts double sinks, whirlpool tub, separate shower, water closet and walk-in closet. The lower level was designed for entertaining! Surround sound, 2nd gas fireplace, wet bar with granite counter and beverage fridge, pool table (stays), office with French Doors, full bath, 4th bedroom and two storage areas. Central Vac, zoned HVAC, inground sprinkler, firepit, professionally landscaped, patio and covered deck. Great location, awesome schools and fabulous sunsets make this home perfect for anyone!
Property Specifics
| Single Family | |
| — | |
| — | |
| 2004 | |
| — | |
| — | |
| No | |
| 0.42 |
| Boone | |
| — | |
| 240 / Annual | |
| — | |
| — | |
| — | |
| 11374867 | |
| 0331301002 |
Nearby Schools
| NAME: | DISTRICT: | DISTANCE: | |
|---|---|---|---|
|
Grade School
Seth Whitman Elementary School |
100 | — | |
|
Middle School
North Boone Middle School |
200 | Not in DB | |
|
High School
Belvidere North High School |
100 | Not in DB | |
Property History
| DATE: | EVENT: | PRICE: | SOURCE: |
|---|---|---|---|
| 14 Jun, 2022 | Sold | $415,000 | MRED MLS |
| 14 Apr, 2022 | Under contract | $410,000 | MRED MLS |
| 14 Apr, 2022 | Listed for sale | $410,000 | MRED MLS |
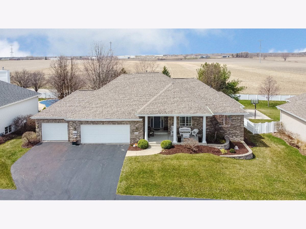
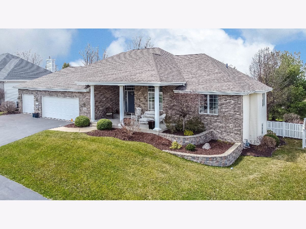
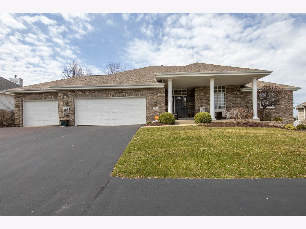
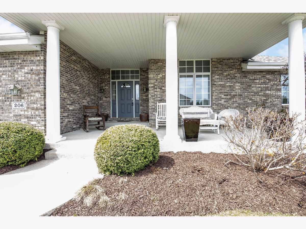
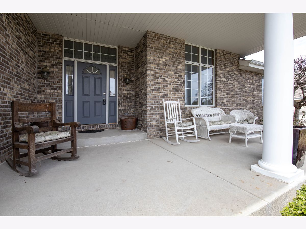
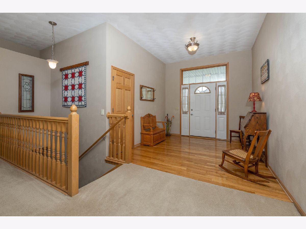
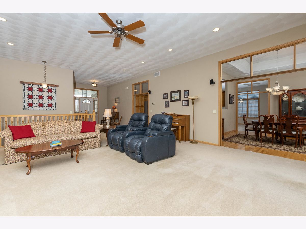
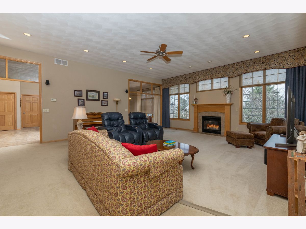
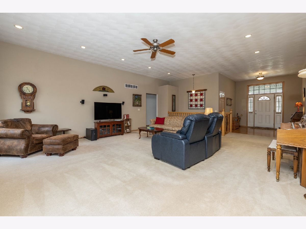
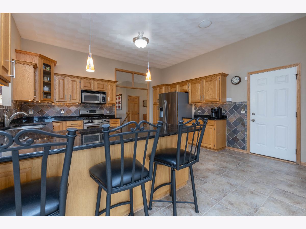
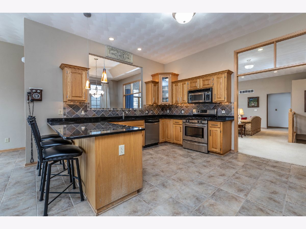
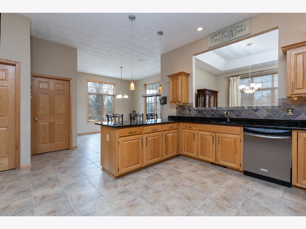
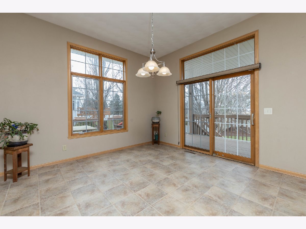
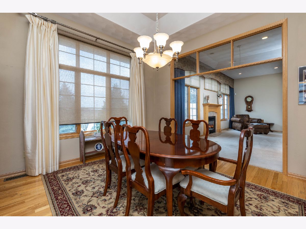
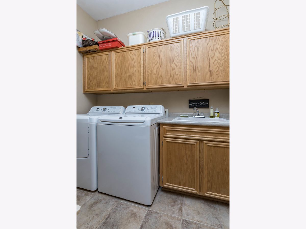
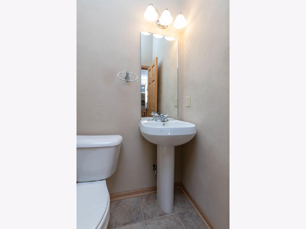
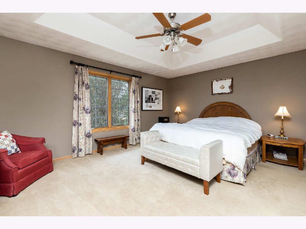
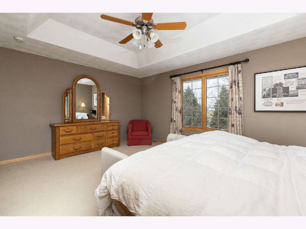
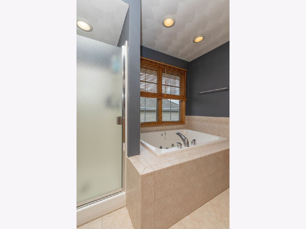
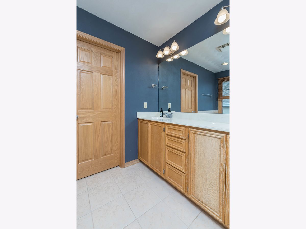
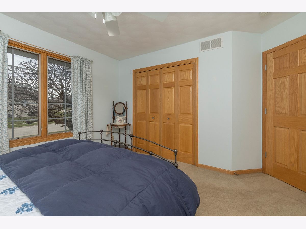
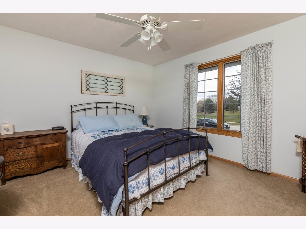
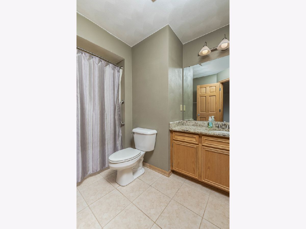
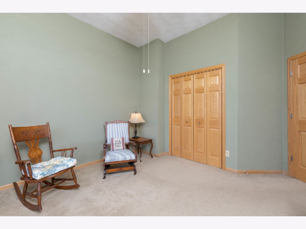
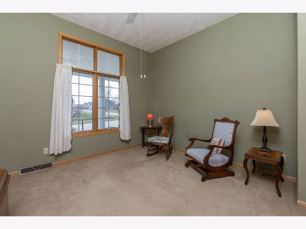
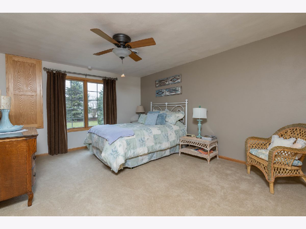
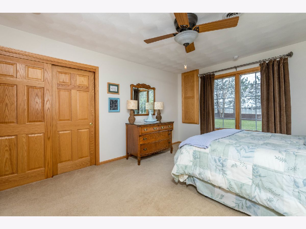
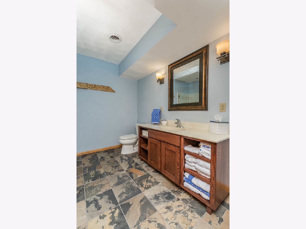
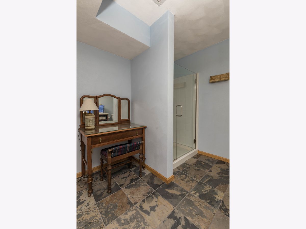
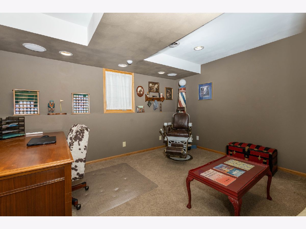
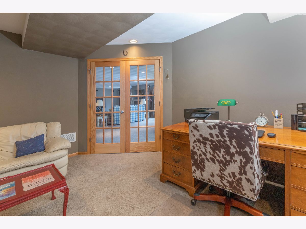
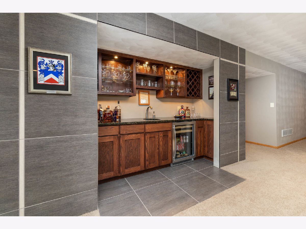
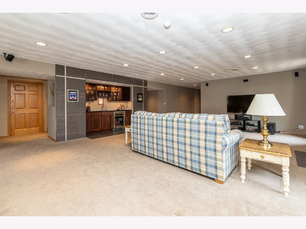
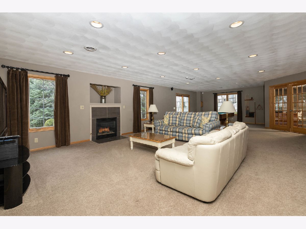
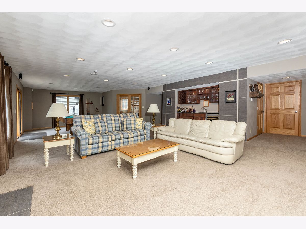
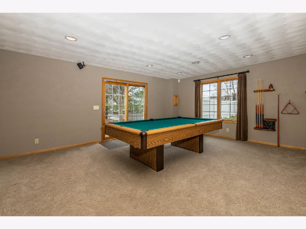
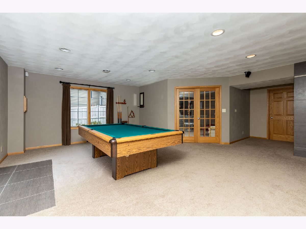
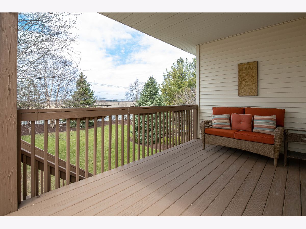
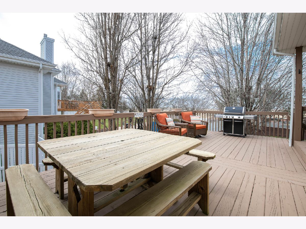
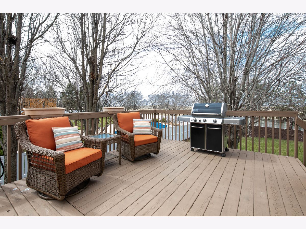
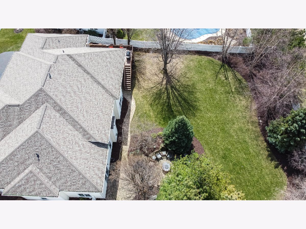
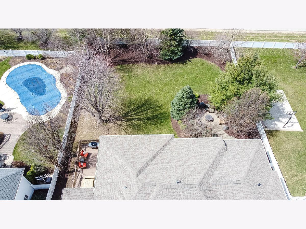
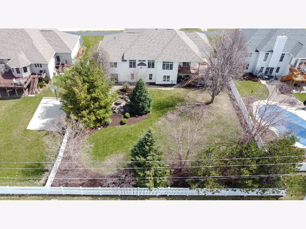
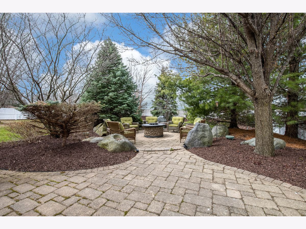
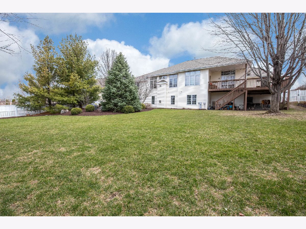
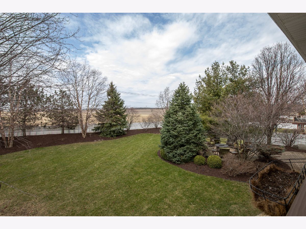
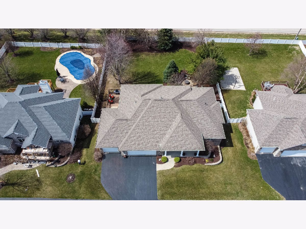
Room Specifics
Total Bedrooms: 4
Bedrooms Above Ground: 4
Bedrooms Below Ground: 0
Dimensions: —
Floor Type: —
Dimensions: —
Floor Type: —
Dimensions: —
Floor Type: —
Full Bathrooms: 4
Bathroom Amenities: —
Bathroom in Basement: 0
Rooms: —
Basement Description: Finished
Other Specifics
| 3 | |
| — | |
| — | |
| — | |
| — | |
| 100X100X175X175 | |
| — | |
| — | |
| — | |
| — | |
| Not in DB | |
| — | |
| — | |
| — | |
| — |
Tax History
| Year | Property Taxes |
|---|---|
| 2022 | $10,681 |
Contact Agent
Nearby Similar Homes
Nearby Sold Comparables
Contact Agent
Listing Provided By
Berkshire Hathaway HomeServices Crosby Starck Real

