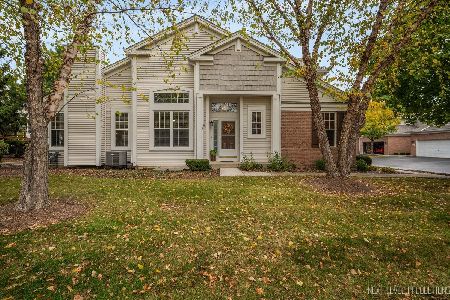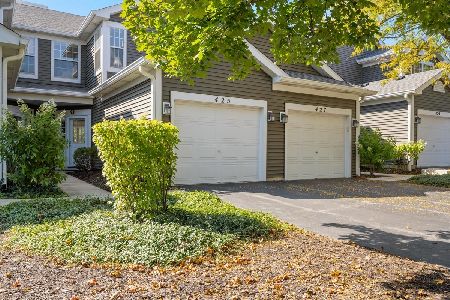206 Trentt Drive, Batavia, Illinois 60510
$242,000
|
Sold
|
|
| Status: | Closed |
| Sqft: | 1,823 |
| Cost/Sqft: | $136 |
| Beds: | 3 |
| Baths: | 3 |
| Year Built: | 2001 |
| Property Taxes: | $7,142 |
| Days On Market: | 2348 |
| Lot Size: | 0,00 |
Description
Packed with functional space, this spacious and up-to-date 3 bed, 2.5 bath townhouse with 2 car garage provides a welcome opportunity to live at Heritage Ridge! The first floor features an open living room filled with natural light, a mud room with washer and dryer (both new 6/2015), and a beautifully maintained kitchen with 42" cabinets (refinished and new hardware 5/2019), granite countertops (new 5/2015) and stainless steel appliances. The second floor is complete with 3 generous bedrooms, which include a master suite with walk-in closet, an additional full bath and a loft. The cozy and beautifully finished deep-pour basement boasts plush carpet, ample storage, updated sump pump (new 9/2015) and water heater (new 7/2017). Relax here and enjoy the quiet, well-maintained neighborhood from the refinished deck (8/2017) or take advantage of a mere walk to stores and restaurants. Ideally located, this is the perfect place to call home.
Property Specifics
| Condos/Townhomes | |
| 2 | |
| — | |
| 2001 | |
| Full | |
| GROVE | |
| No | |
| — |
| Kane | |
| Heritage Ridge | |
| 246 / Monthly | |
| Insurance,Lawn Care,Snow Removal | |
| Public | |
| Public Sewer | |
| 10444029 | |
| 1217476010 |
Nearby Schools
| NAME: | DISTRICT: | DISTANCE: | |
|---|---|---|---|
|
Grade School
Grace Mcwayne Elementary School |
101 | — | |
|
Middle School
Sam Rotolo Middle School Of Bat |
101 | Not in DB | |
|
High School
Batavia Sr High School |
101 | Not in DB | |
Property History
| DATE: | EVENT: | PRICE: | SOURCE: |
|---|---|---|---|
| 26 Jun, 2020 | Sold | $242,000 | MRED MLS |
| 5 Jan, 2020 | Under contract | $247,500 | MRED MLS |
| — | Last price change | $250,000 | MRED MLS |
| 9 Jul, 2019 | Listed for sale | $260,000 | MRED MLS |
Room Specifics
Total Bedrooms: 3
Bedrooms Above Ground: 3
Bedrooms Below Ground: 0
Dimensions: —
Floor Type: Carpet
Dimensions: —
Floor Type: Carpet
Full Bathrooms: 3
Bathroom Amenities: Double Sink
Bathroom in Basement: 0
Rooms: Loft
Basement Description: Finished
Other Specifics
| 2 | |
| Concrete Perimeter | |
| Asphalt | |
| Deck | |
| Common Grounds | |
| COMMON | |
| — | |
| Full | |
| Vaulted/Cathedral Ceilings, Hardwood Floors, First Floor Laundry, Storage | |
| Range, Microwave, Dishwasher, Refrigerator, Washer, Dryer, Disposal, Stainless Steel Appliance(s) | |
| Not in DB | |
| — | |
| — | |
| — | |
| — |
Tax History
| Year | Property Taxes |
|---|---|
| 2020 | $7,142 |
Contact Agent
Nearby Similar Homes
Nearby Sold Comparables
Contact Agent
Listing Provided By
Anderson Allan And Company






