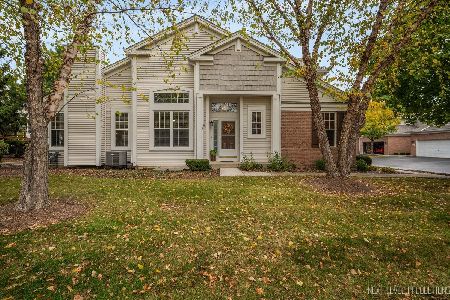206 Trentt Drive, Batavia, Illinois 60510
$232,000
|
Sold
|
|
| Status: | Closed |
| Sqft: | 1,823 |
| Cost/Sqft: | $130 |
| Beds: | 3 |
| Baths: | 3 |
| Year Built: | 2001 |
| Property Taxes: | $5,588 |
| Days On Market: | 3902 |
| Lot Size: | 0,00 |
Description
Absolutely perfect townhome in Heritage Ridge!! First floor features spacious living room, eating area opening to back deck, kitchen with hardwood floors, 42" cabinets, NEW granite (to be installed 4.21) and NEW SS appls! First floor mud room. 3 large bedrooms upstairs plus a loft! Master with WIC and large private bath! Carpets freshly cleaned, updated light fixtures, beautifully finished basement, 2 car garage,
Property Specifics
| Condos/Townhomes | |
| 2 | |
| — | |
| 2001 | |
| Full,English | |
| GROVE | |
| No | |
| — |
| Kane | |
| Heritage Ridge | |
| 190 / Monthly | |
| Insurance,Lawn Care,Snow Removal | |
| Public | |
| Public Sewer | |
| 08883997 | |
| 1217476010 |
Nearby Schools
| NAME: | DISTRICT: | DISTANCE: | |
|---|---|---|---|
|
Grade School
Grace Mcwayne Elementary School |
101 | — | |
|
Middle School
Sam Rotolo Middle School Of Bat |
101 | Not in DB | |
|
High School
Batavia Sr High School |
101 | Not in DB | |
Property History
| DATE: | EVENT: | PRICE: | SOURCE: |
|---|---|---|---|
| 4 Jun, 2015 | Sold | $232,000 | MRED MLS |
| 8 Apr, 2015 | Under contract | $237,900 | MRED MLS |
| 7 Apr, 2015 | Listed for sale | $237,900 | MRED MLS |
Room Specifics
Total Bedrooms: 3
Bedrooms Above Ground: 3
Bedrooms Below Ground: 0
Dimensions: —
Floor Type: Carpet
Dimensions: —
Floor Type: Carpet
Full Bathrooms: 3
Bathroom Amenities: Double Sink
Bathroom in Basement: 0
Rooms: Loft
Basement Description: Finished
Other Specifics
| 2 | |
| Concrete Perimeter | |
| Asphalt | |
| Deck | |
| Common Grounds | |
| COMMON | |
| — | |
| Full | |
| Vaulted/Cathedral Ceilings, Hardwood Floors | |
| Range, Microwave, Dishwasher, Refrigerator, Disposal, Stainless Steel Appliance(s) | |
| Not in DB | |
| — | |
| — | |
| — | |
| — |
Tax History
| Year | Property Taxes |
|---|---|
| 2015 | $5,588 |
Contact Agent
Nearby Similar Homes
Nearby Sold Comparables
Contact Agent
Listing Provided By
RE/MAX Excels





