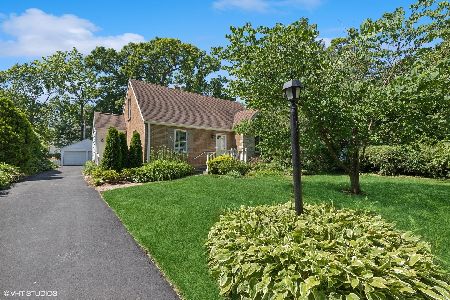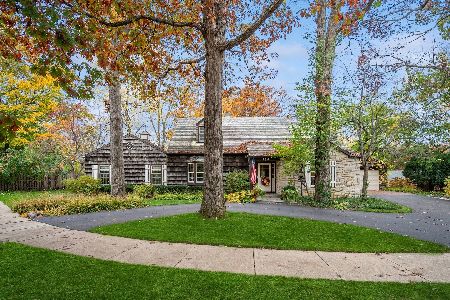206 Washington Avenue, Lake Bluff, Illinois 60044
$1,210,000
|
Sold
|
|
| Status: | Closed |
| Sqft: | 3,795 |
| Cost/Sqft: | $336 |
| Beds: | 5 |
| Baths: | 5 |
| Year Built: | 2002 |
| Property Taxes: | $25,916 |
| Days On Market: | 2941 |
| Lot Size: | 0,30 |
Description
This timeless East Lake Bluff residence was masterfully built by Yandell Construction in 2002. It is perfectly located just blocks from town, train, parks, and the lake. The custom built Wisconsin limestone and cedar home exudes classic elegance throughout and is thoughtfully designed for modern living. From fine millwork to tall ceilings to five fireplaces to Marvin windows to insulated floors for added soundproofing, no detail was overlooked while building this home. The expansive gourmet kitchen blends efficiency and beauty. The serene first floor master suite features a fireplace, 10' tray ceiling, walk-in closet, and an exquisite marble master bathroom. Four additional family bedrooms, two full bathrooms, a laundry room, and an expansive unfinished attic complete the second floor. The full lower level has 10' ceilings, fireplace, large rec room, bathroom rough-in, versatile additional spaces for recreation that could be finished to suit the buyer's needs, and storage spaces.
Property Specifics
| Single Family | |
| — | |
| — | |
| 2002 | |
| Full | |
| — | |
| No | |
| 0.3 |
| Lake | |
| — | |
| 0 / Not Applicable | |
| None | |
| Lake Michigan | |
| Public Sewer | |
| 09801289 | |
| 12211060020000 |
Nearby Schools
| NAME: | DISTRICT: | DISTANCE: | |
|---|---|---|---|
|
Grade School
Lake Bluff Elementary School |
65 | — | |
|
Middle School
Lake Bluff Middle School |
65 | Not in DB | |
|
High School
Lake Forest High School |
115 | Not in DB | |
Property History
| DATE: | EVENT: | PRICE: | SOURCE: |
|---|---|---|---|
| 21 Jun, 2018 | Sold | $1,210,000 | MRED MLS |
| 23 Mar, 2018 | Under contract | $1,274,000 | MRED MLS |
| — | Last price change | $1,299,000 | MRED MLS |
| 8 Jan, 2018 | Listed for sale | $1,299,000 | MRED MLS |
Room Specifics
Total Bedrooms: 5
Bedrooms Above Ground: 5
Bedrooms Below Ground: 0
Dimensions: —
Floor Type: Carpet
Dimensions: —
Floor Type: Carpet
Dimensions: —
Floor Type: Carpet
Dimensions: —
Floor Type: —
Full Bathrooms: 5
Bathroom Amenities: Steam Shower,Double Sink
Bathroom in Basement: 0
Rooms: Bedroom 5,Breakfast Room,Attic,Recreation Room,Storage
Basement Description: Partially Finished,Bathroom Rough-In
Other Specifics
| 2.5 | |
| — | |
| — | |
| Porch, Brick Paver Patio, Outdoor Fireplace | |
| Fenced Yard,Landscaped | |
| 13059 | |
| Unfinished | |
| Full | |
| Bar-Wet, Hardwood Floors, First Floor Bedroom, Second Floor Laundry, First Floor Full Bath | |
| Double Oven, Range, Microwave, Dishwasher, Refrigerator, Bar Fridge, Disposal, Range Hood | |
| Not in DB | |
| Sidewalks, Street Lights, Street Paved | |
| — | |
| — | |
| Wood Burning, Gas Starter |
Tax History
| Year | Property Taxes |
|---|---|
| 2018 | $25,916 |
Contact Agent
Nearby Similar Homes
Nearby Sold Comparables
Contact Agent
Listing Provided By
Coldwell Banker Residential








