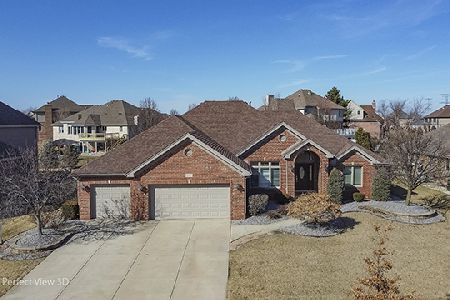20630 Persimmon Court, Frankfort, Illinois 60423
$555,000
|
Sold
|
|
| Status: | Closed |
| Sqft: | 5,700 |
| Cost/Sqft: | $100 |
| Beds: | 4 |
| Baths: | 4 |
| Year Built: | 2000 |
| Property Taxes: | $16,241 |
| Days On Market: | 1958 |
| Lot Size: | 0,50 |
Description
Beautiful custom built home sitting on a half acre cul-de-sac lot in Walnut Creek subdivision. Four bedroom, four bath, finished walkout basement with 20x40 in-ground pool, open floor plan, great room with 20 ft ceilings, maple hardwood floor throughout, granite counter tops, double-oven, Pella windows, gas double-sided fireplace, in-ground sprinklers and professionally landscaped throughout. MLS #10855315
Property Specifics
| Single Family | |
| — | |
| Contemporary | |
| 2000 | |
| Walkout | |
| — | |
| No | |
| 0.5 |
| Will | |
| Walnut Creek | |
| 0 / Not Applicable | |
| None | |
| Community Well | |
| Public Sewer | |
| 10855315 | |
| 1909143030060000 |
Nearby Schools
| NAME: | DISTRICT: | DISTANCE: | |
|---|---|---|---|
|
Grade School
Indian Trail Elementary School |
161 | — | |
|
Middle School
Summit Hill Junior High School |
161 | Not in DB | |
|
High School
Lincoln-way East High School |
210 | Not in DB | |
Property History
| DATE: | EVENT: | PRICE: | SOURCE: |
|---|---|---|---|
| 24 Nov, 2020 | Sold | $555,000 | MRED MLS |
| 5 Oct, 2020 | Under contract | $569,900 | MRED MLS |
| 11 Sep, 2020 | Listed for sale | $569,900 | MRED MLS |

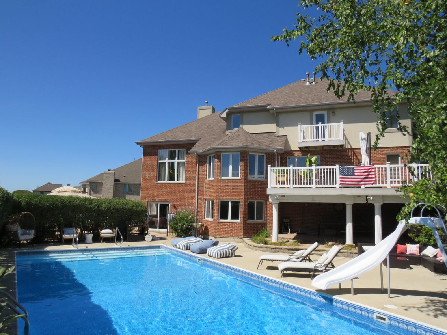
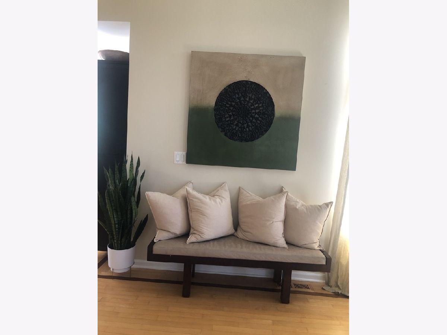
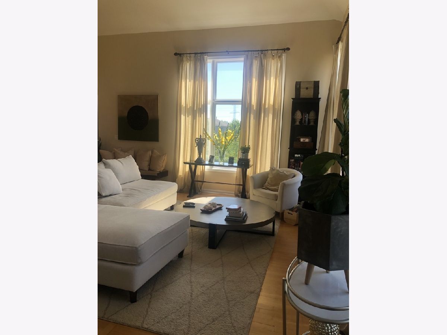
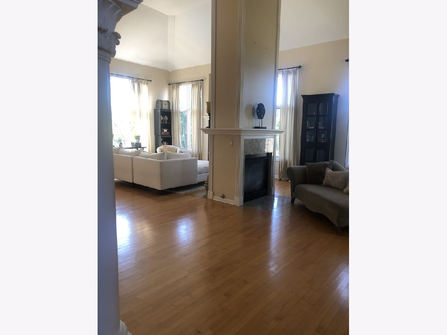
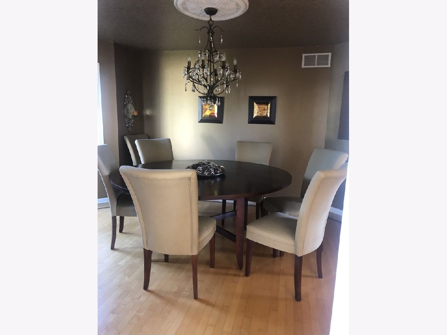
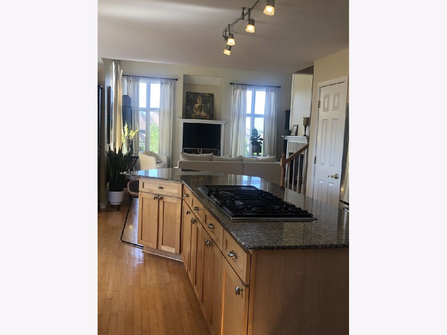
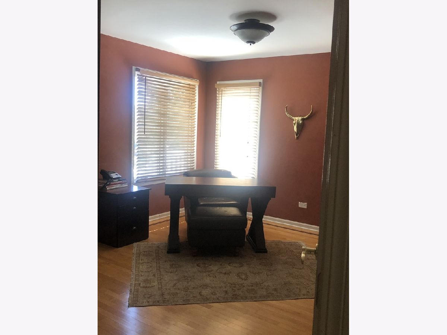
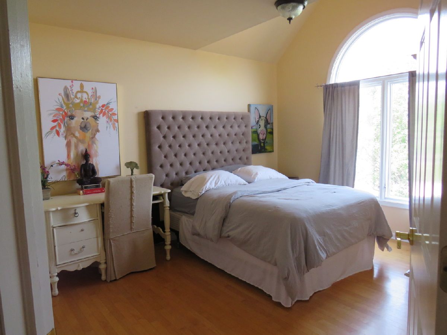
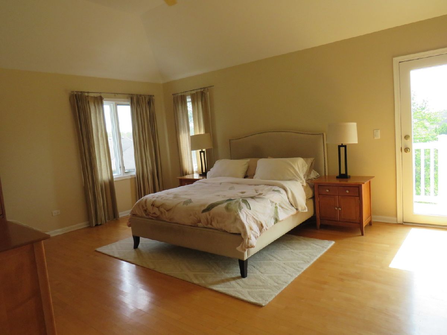
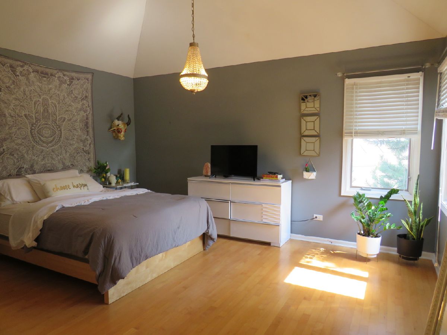
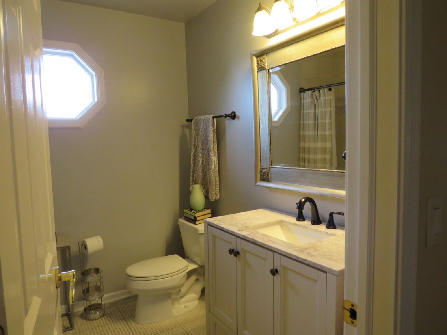
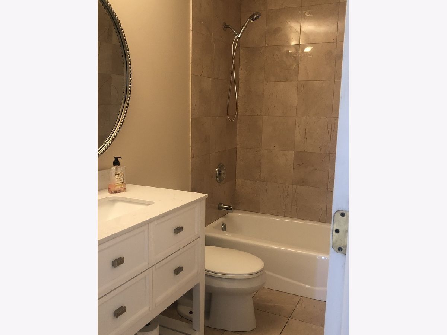
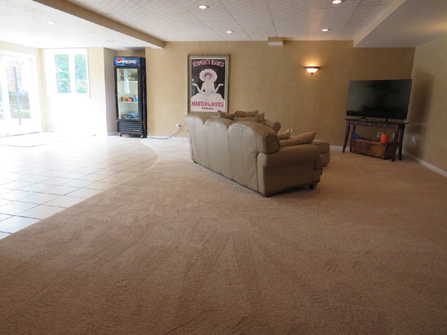
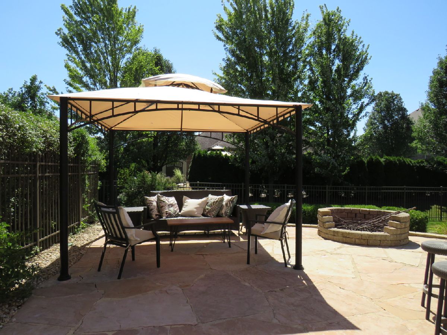
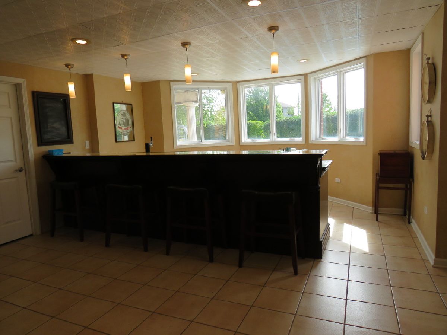
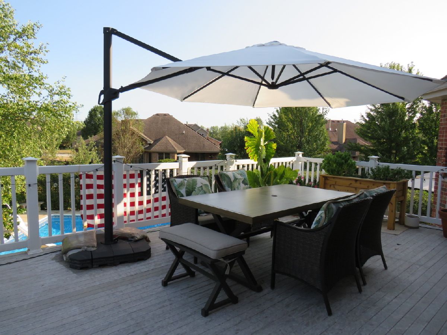
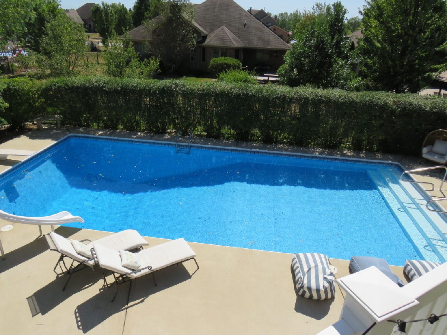
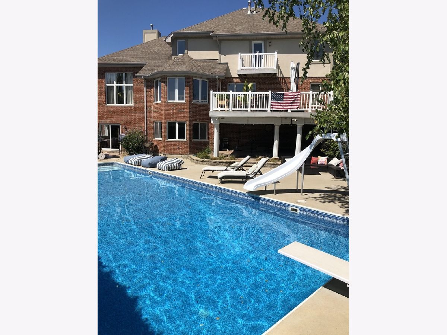
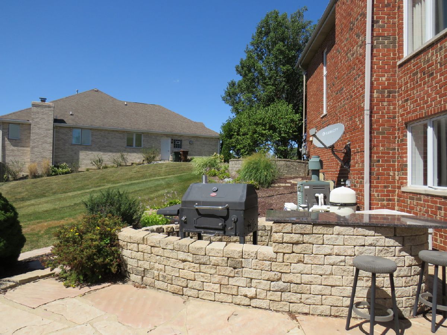
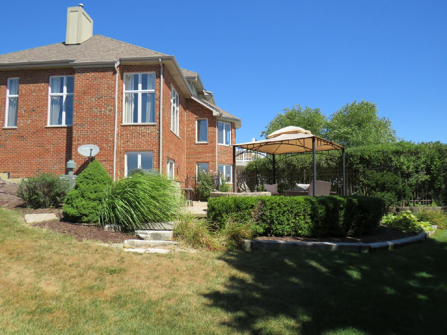
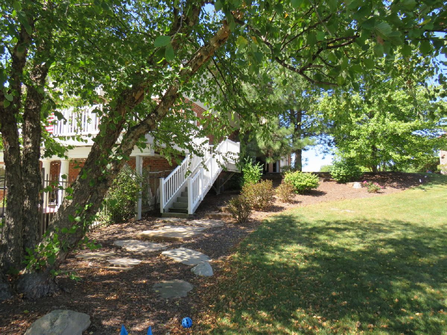
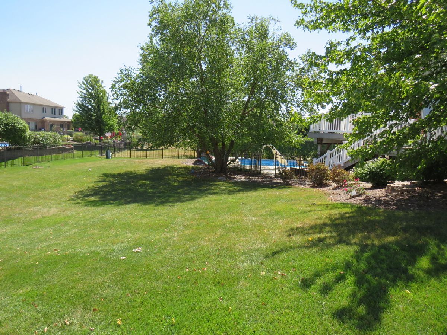
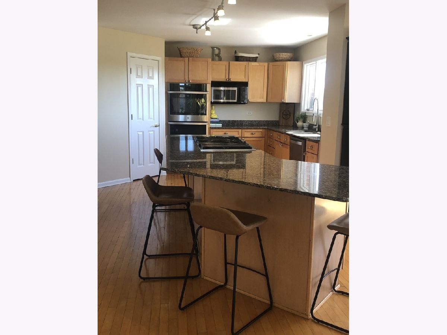
Room Specifics
Total Bedrooms: 4
Bedrooms Above Ground: 4
Bedrooms Below Ground: 0
Dimensions: —
Floor Type: Hardwood
Dimensions: —
Floor Type: Hardwood
Dimensions: —
Floor Type: Hardwood
Full Bathrooms: 4
Bathroom Amenities: Separate Shower,Double Sink,Soaking Tub
Bathroom in Basement: 1
Rooms: Office,Family Room
Basement Description: Finished
Other Specifics
| 3 | |
| Concrete Perimeter | |
| Concrete | |
| Balcony, Deck, Patio, Brick Paver Patio, In Ground Pool, Outdoor Grill | |
| Cul-De-Sac,Irregular Lot,Landscaped,Mature Trees | |
| 63X147X108X165X136 | |
| Pull Down Stair,Unfinished | |
| Full | |
| Vaulted/Cathedral Ceilings, Bar-Dry, Hardwood Floors, First Floor Laundry, First Floor Full Bath, Walk-In Closet(s) | |
| Double Oven, Microwave, Dishwasher, Refrigerator, Washer, Dryer, Disposal, Indoor Grill, Stainless Steel Appliance(s), Range Hood | |
| Not in DB | |
| Pool, Curbs, Sidewalks, Street Lights, Street Paved | |
| — | |
| — | |
| Double Sided, Attached Fireplace Doors/Screen, Gas Log, Gas Starter, Heatilator |
Tax History
| Year | Property Taxes |
|---|---|
| 2020 | $16,241 |
Contact Agent
Nearby Similar Homes
Nearby Sold Comparables
Contact Agent
Listing Provided By
Metro Realty Inc.


