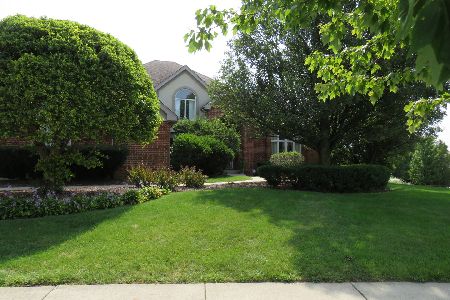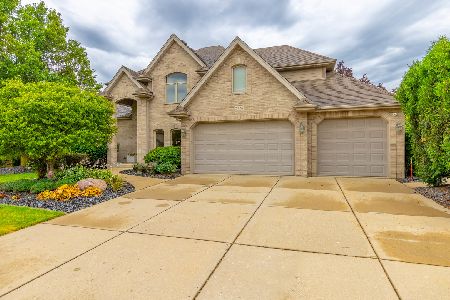20616 Persimmon Court, Frankfort, Illinois 60423
$550,000
|
Sold
|
|
| Status: | Closed |
| Sqft: | 3,900 |
| Cost/Sqft: | $146 |
| Beds: | 5 |
| Baths: | 5 |
| Year Built: | 2003 |
| Property Taxes: | $14,809 |
| Days On Market: | 2808 |
| Lot Size: | 0,32 |
Description
EXTRAVAGANT Walkout 2 Story in Walnut Creek! Rebuilt in 2014 with all the bells & whistles from the brick such as 5/8" drywall, 50 year Presidential shingles, 8' solid doors on main level, hand scraped hardwood flooring, whole house audio, Marvin Low E windows, and high efficiency HVAC (92%)! Walk into the breath taking foyer to the 2 story family room with stone fireplace. Spectacular open concept to the kitchen featuring high end appliances, such as Sub Zero refrigerator & wine fridge, 48" thermador w/steam oven & micro drawer, and double dishwashers. Dinette w/coffer ceiling. Main level master bed with luxury master bath that boasts a huge walk-in steam shower, rain head w/lights, jetted tub, built-in speakers, and double sinks! Spacious finished walkout basement with open rec area, 2nd kitchen, media room, exercise room, 5th bedroom and full bath. 2nd level princess suite, Jack & Jill bath, and open loft. In-ground pool, sprinklers, reverse osmosis system, all on a quiet court lot!
Property Specifics
| Single Family | |
| — | |
| — | |
| 2003 | |
| Full,Walkout | |
| — | |
| No | |
| 0.32 |
| Will | |
| Walnut Creek | |
| 0 / Not Applicable | |
| None | |
| Public | |
| Public Sewer | |
| 09949461 | |
| 1909143030050000 |
Property History
| DATE: | EVENT: | PRICE: | SOURCE: |
|---|---|---|---|
| 3 Jul, 2018 | Sold | $550,000 | MRED MLS |
| 27 May, 2018 | Under contract | $569,808 | MRED MLS |
| 14 May, 2018 | Listed for sale | $569,808 | MRED MLS |
Room Specifics
Total Bedrooms: 5
Bedrooms Above Ground: 5
Bedrooms Below Ground: 0
Dimensions: —
Floor Type: Hardwood
Dimensions: —
Floor Type: Hardwood
Dimensions: —
Floor Type: Hardwood
Dimensions: —
Floor Type: —
Full Bathrooms: 5
Bathroom Amenities: Whirlpool,Separate Shower,Steam Shower,Double Sink,European Shower
Bathroom in Basement: 1
Rooms: Bedroom 5,Loft,Recreation Room,Exercise Room,Media Room,Kitchen
Basement Description: Finished,Exterior Access
Other Specifics
| 3 | |
| Concrete Perimeter | |
| Concrete | |
| Deck, Patio, In Ground Pool, Storms/Screens | |
| Cul-De-Sac,Fenced Yard,Landscaped | |
| 140 X 145 X 147 X 20 X 20 | |
| — | |
| Full | |
| Vaulted/Cathedral Ceilings, Hardwood Floors, First Floor Bedroom, First Floor Laundry, First Floor Full Bath | |
| Double Oven, Microwave, Dishwasher, High End Refrigerator, Washer, Dryer, Disposal, Stainless Steel Appliance(s), Wine Refrigerator, Range Hood | |
| Not in DB | |
| Sidewalks, Street Lights, Street Paved | |
| — | |
| — | |
| Wood Burning, Gas Starter |
Tax History
| Year | Property Taxes |
|---|---|
| 2018 | $14,809 |
Contact Agent
Nearby Similar Homes
Nearby Sold Comparables
Contact Agent
Listing Provided By
Century 21 Pride Realty





