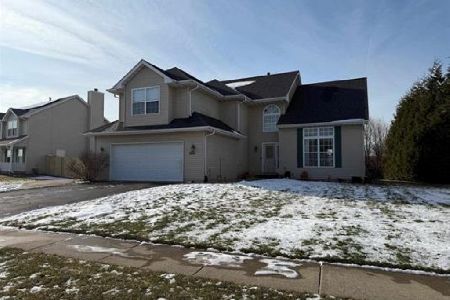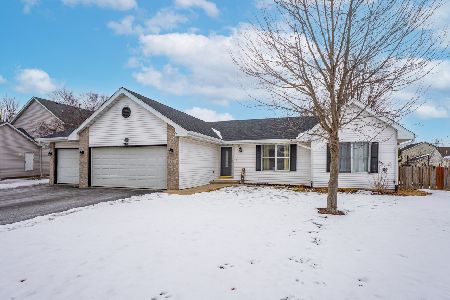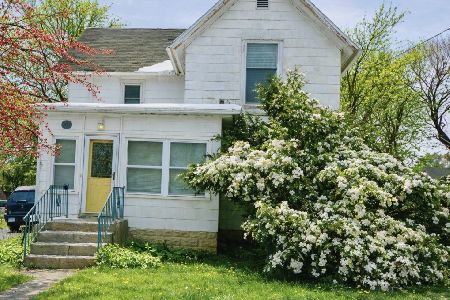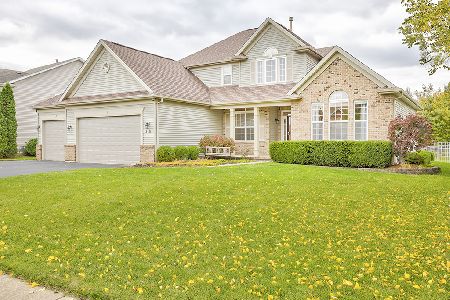207 Bear Dusk Way, Belvidere, Illinois 61008
$178,594
|
Sold
|
|
| Status: | Closed |
| Sqft: | 2,400 |
| Cost/Sqft: | $77 |
| Beds: | 4 |
| Baths: | 3 |
| Year Built: | 2003 |
| Property Taxes: | $5,864 |
| Days On Market: | 4524 |
| Lot Size: | 0,43 |
Description
Full Brick Front Home just like NEW! Beautiful hardwood floors throughout most of main floor. Beautiful open staircase and large 2 Story foyer. Bay Windows in living room and dining room, 6 panel oak doors. Fresh paint inside and out. Large 1st Floor Utility room with ceramic tile. Tons of closets including pantry. Stainless steel kitchen appliances. New landscaping and huge patio off sliding doors
Property Specifics
| Single Family | |
| — | |
| American 4-Sq. | |
| 2003 | |
| Full | |
| — | |
| No | |
| 0.43 |
| Boone | |
| Riverbend | |
| 100 / Annual | |
| Exercise Facilities | |
| Public | |
| Public Sewer | |
| 08454381 | |
| 0525228016 |
Nearby Schools
| NAME: | DISTRICT: | DISTANCE: | |
|---|---|---|---|
|
Grade School
Lincoln Elementary School |
100 | — | |
|
Middle School
Belvidere Central Middle School |
100 | Not in DB | |
|
High School
Belvidere North High School |
100 | Not in DB | |
Property History
| DATE: | EVENT: | PRICE: | SOURCE: |
|---|---|---|---|
| 17 Aug, 2007 | Sold | $250,000 | MRED MLS |
| 1 Aug, 2007 | Under contract | $259,900 | MRED MLS |
| — | Last price change | $269,900 | MRED MLS |
| 6 Jun, 2007 | Listed for sale | $269,900 | MRED MLS |
| 19 Jul, 2013 | Sold | $135,000 | MRED MLS |
| 30 May, 2013 | Under contract | $150,000 | MRED MLS |
| 25 Jan, 2013 | Listed for sale | $150,000 | MRED MLS |
| 15 Nov, 2013 | Sold | $178,594 | MRED MLS |
| 7 Oct, 2013 | Under contract | $185,000 | MRED MLS |
| 26 Sep, 2013 | Listed for sale | $185,000 | MRED MLS |
Room Specifics
Total Bedrooms: 4
Bedrooms Above Ground: 4
Bedrooms Below Ground: 0
Dimensions: —
Floor Type: Carpet
Dimensions: —
Floor Type: Carpet
Dimensions: —
Floor Type: Carpet
Full Bathrooms: 3
Bathroom Amenities: Whirlpool,Separate Shower,Double Sink
Bathroom in Basement: 0
Rooms: Utility Room-1st Floor
Basement Description: Unfinished
Other Specifics
| 3 | |
| Concrete Perimeter | |
| Asphalt | |
| Patio | |
| — | |
| 90X108X191X190 | |
| Full,Unfinished | |
| Full | |
| Hardwood Floors, First Floor Laundry | |
| Range, Microwave, Dishwasher, Refrigerator | |
| Not in DB | |
| Sidewalks, Street Lights, Street Paved | |
| — | |
| — | |
| Gas Log |
Tax History
| Year | Property Taxes |
|---|---|
| 2007 | $5,777 |
| 2013 | $5,638 |
| 2013 | $5,864 |
Contact Agent
Nearby Similar Homes
Nearby Sold Comparables
Contact Agent
Listing Provided By
Keller Williams Realty Signature








