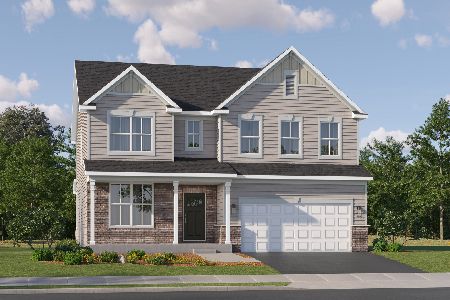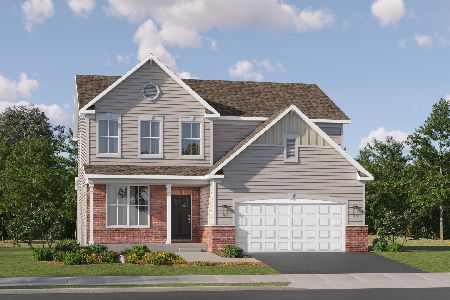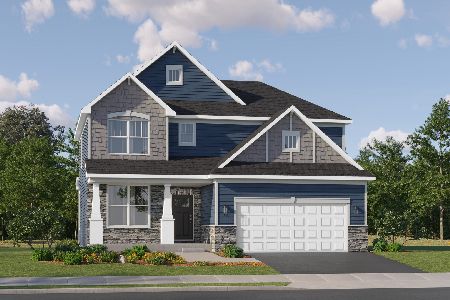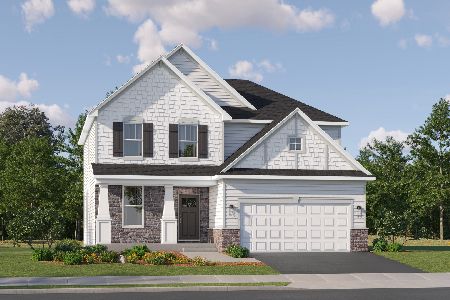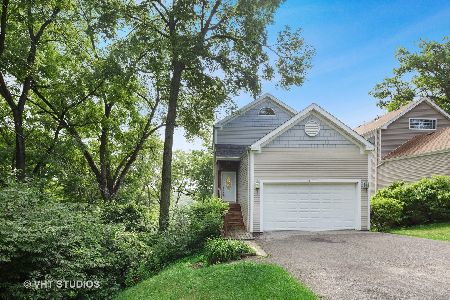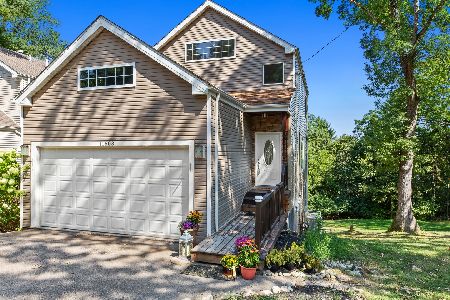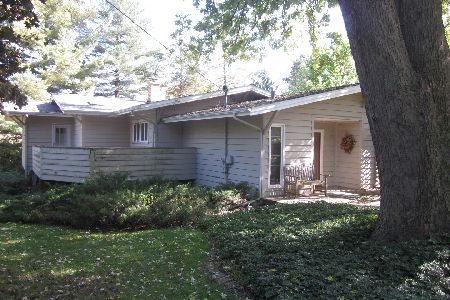207 Scenic Drive, Algonquin, Illinois 60102
$137,000
|
Sold
|
|
| Status: | Closed |
| Sqft: | 864 |
| Cost/Sqft: | $162 |
| Beds: | 2 |
| Baths: | 2 |
| Year Built: | 1952 |
| Property Taxes: | $3,239 |
| Days On Market: | 1903 |
| Lot Size: | 0,20 |
Description
Check out our 3D Tour! Nice country feel and close to downtown Algonquin and all amenities! Hardwood floors and exposed beams in the living room with large windows that let in tons of natural light. Eat-in kitchen with french doors has large space for pantry and kitchen gadgets. Walkout basement with second bathroom accesses large yard that is fully fenced, great for kids or pets. Storage shed and firepit with patio in backyard. New furnace, ejector pump smart thermostat. Tons of storage in walkout basement with second full bath. Close to Hill Climb Park! Schedule your showing today!
Property Specifics
| Single Family | |
| — | |
| Ranch | |
| 1952 | |
| Full,Walkout | |
| — | |
| No | |
| 0.2 |
| Mc Henry | |
| Fox River View | |
| 300 / Annual | |
| Snow Removal | |
| Public | |
| Septic-Private | |
| 10838991 | |
| 1933433033 |
Nearby Schools
| NAME: | DISTRICT: | DISTANCE: | |
|---|---|---|---|
|
Grade School
Neubert Elementary School |
300 | — | |
|
Middle School
Westfield Community School |
300 | Not in DB | |
|
High School
H D Jacobs High School |
300 | Not in DB | |
Property History
| DATE: | EVENT: | PRICE: | SOURCE: |
|---|---|---|---|
| 16 Nov, 2013 | Sold | $30,000 | MRED MLS |
| 15 Oct, 2013 | Under contract | $30,000 | MRED MLS |
| 24 Sep, 2013 | Listed for sale | $30,000 | MRED MLS |
| 25 Jun, 2014 | Sold | $100,000 | MRED MLS |
| 23 Mar, 2014 | Under contract | $105,000 | MRED MLS |
| 28 Feb, 2014 | Listed for sale | $105,000 | MRED MLS |
| 25 Jun, 2021 | Sold | $137,000 | MRED MLS |
| 21 Apr, 2021 | Under contract | $140,000 | MRED MLS |
| 16 Nov, 2020 | Listed for sale | $140,000 | MRED MLS |

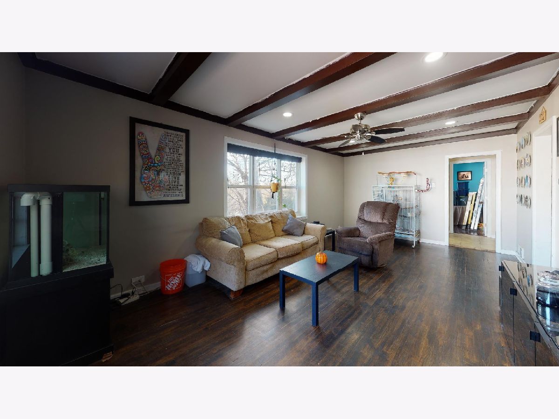
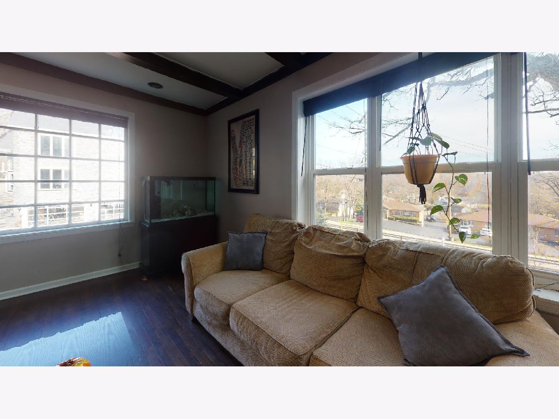
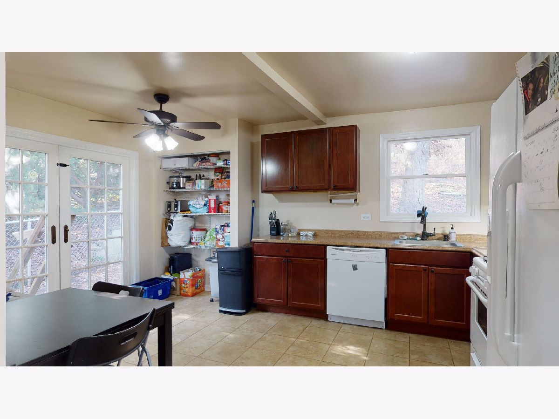
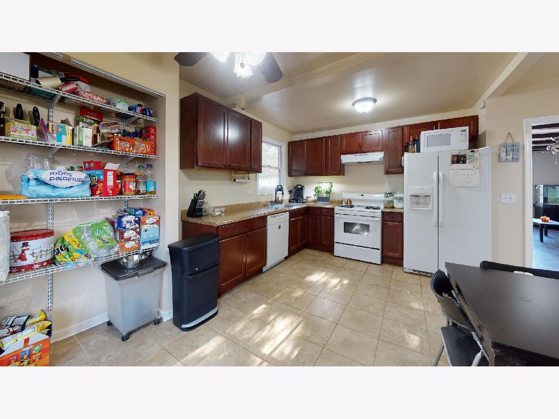

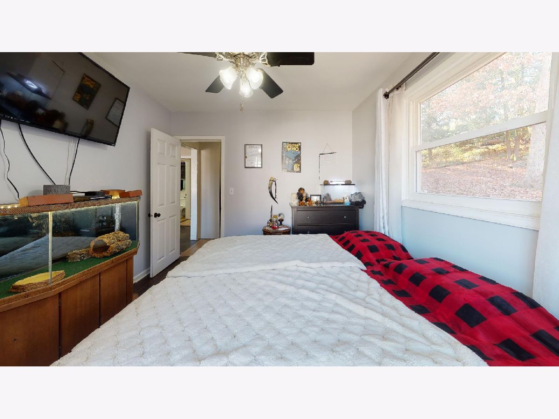
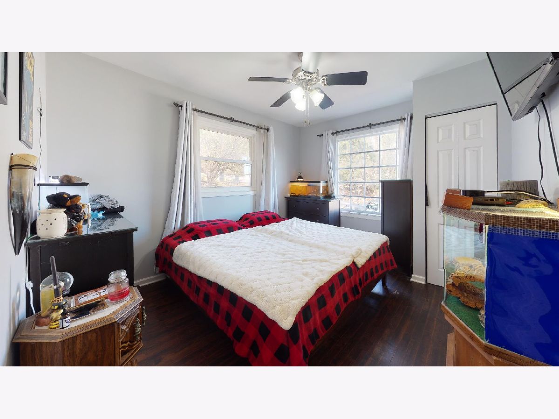
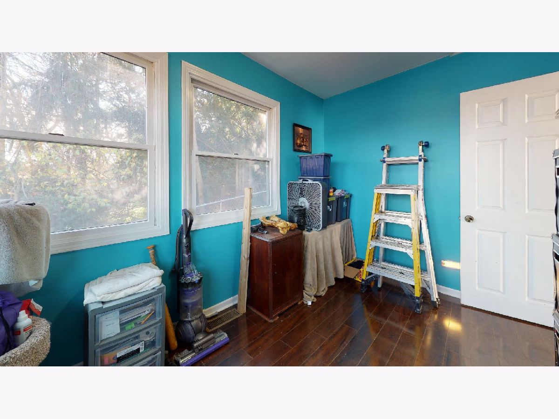
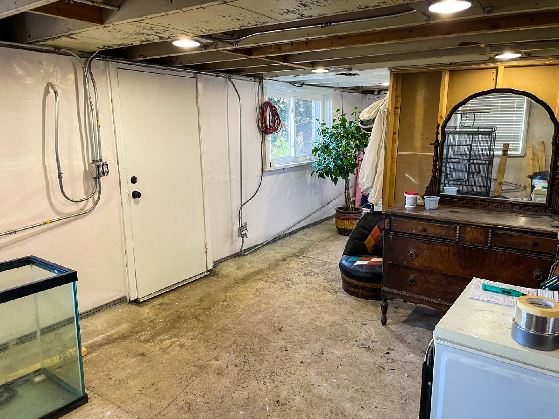
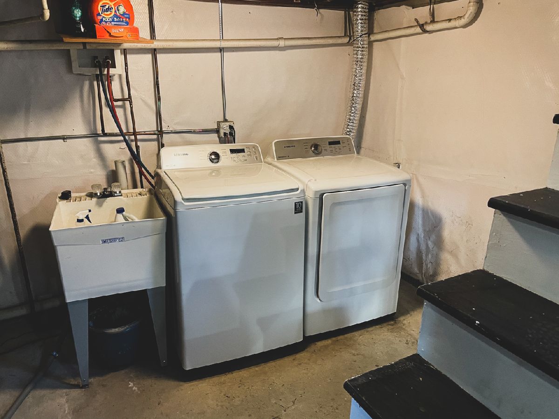
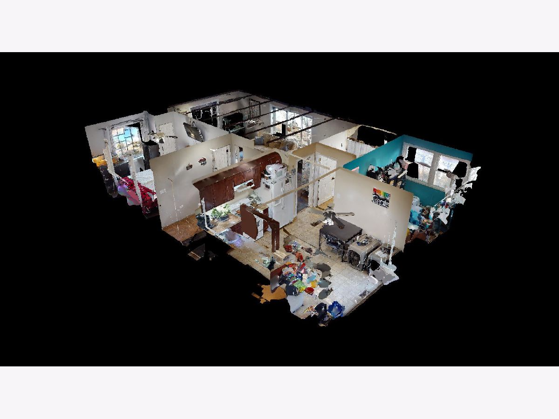
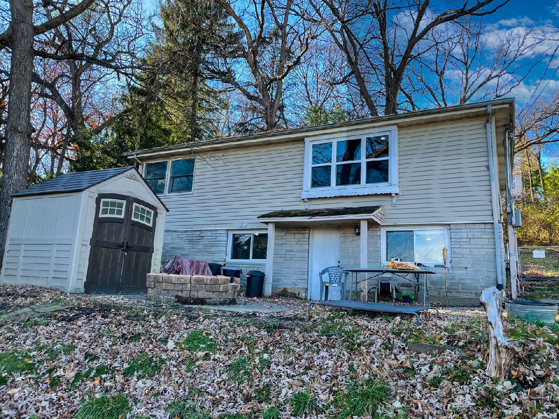
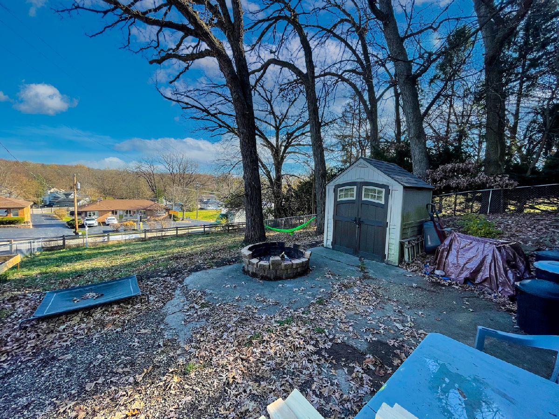
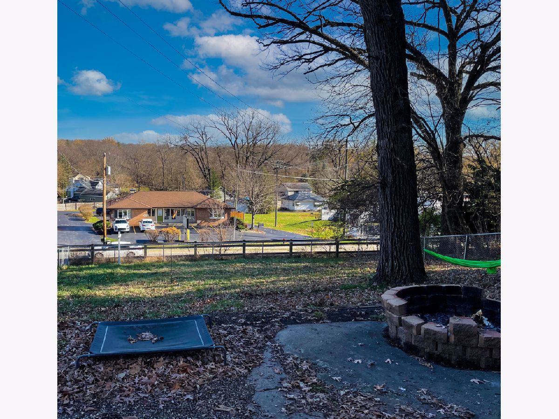
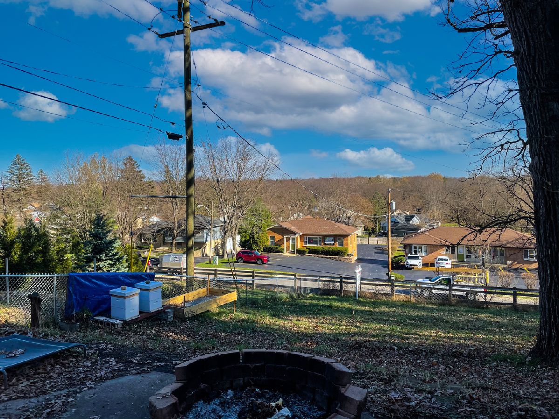
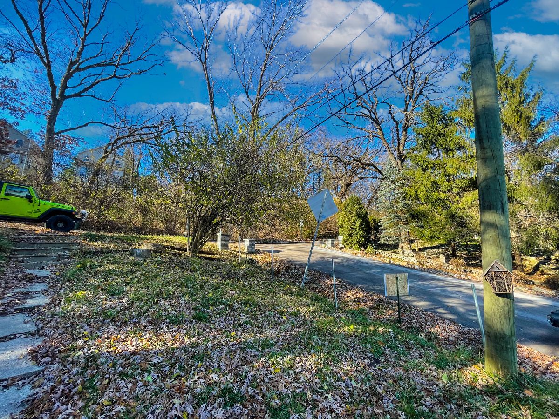
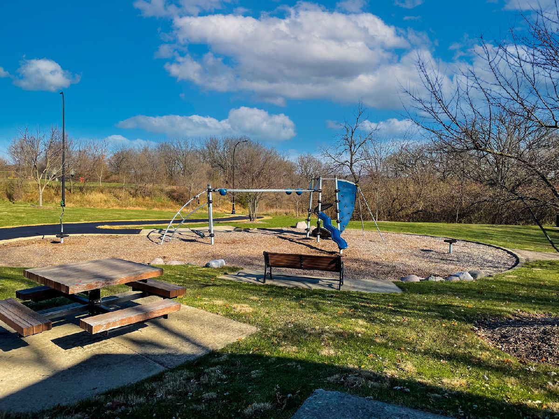
Room Specifics
Total Bedrooms: 2
Bedrooms Above Ground: 2
Bedrooms Below Ground: 0
Dimensions: —
Floor Type: Hardwood
Full Bathrooms: 2
Bathroom Amenities: —
Bathroom in Basement: 1
Rooms: No additional rooms
Basement Description: Unfinished,Exterior Access
Other Specifics
| — | |
| — | |
| — | |
| — | |
| Fenced Yard | |
| 153.3X54.84X159.59X60.44 | |
| — | |
| None | |
| Hardwood Floors, Beamed Ceilings | |
| Range, Dishwasher, Refrigerator, Water Softener Owned | |
| Not in DB | |
| — | |
| — | |
| — | |
| — |
Tax History
| Year | Property Taxes |
|---|---|
| 2013 | $2,924 |
| 2021 | $3,239 |
Contact Agent
Nearby Similar Homes
Nearby Sold Comparables
Contact Agent
Listing Provided By
Keller Williams Infinity



