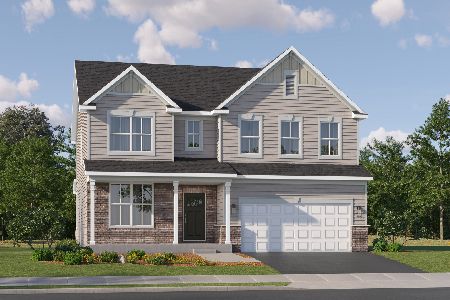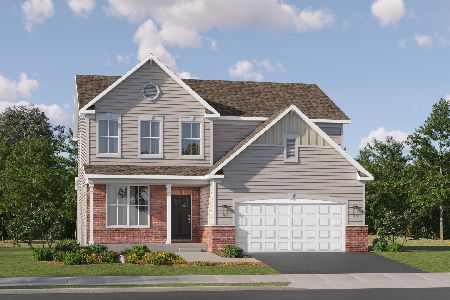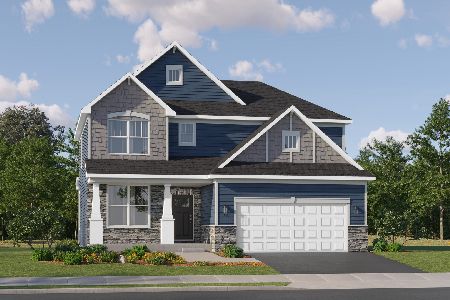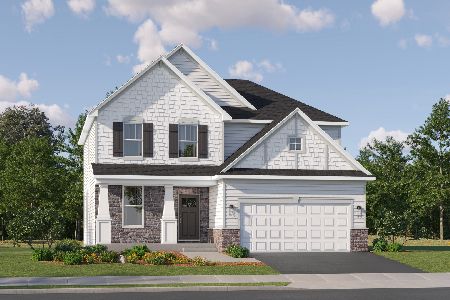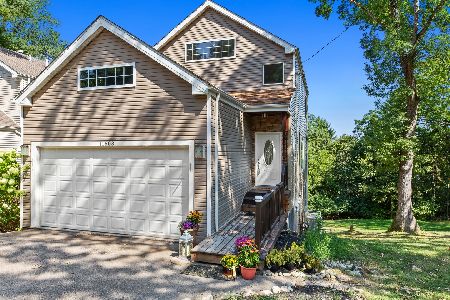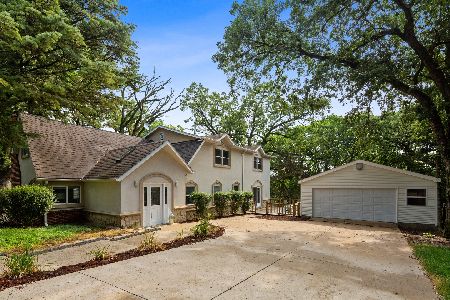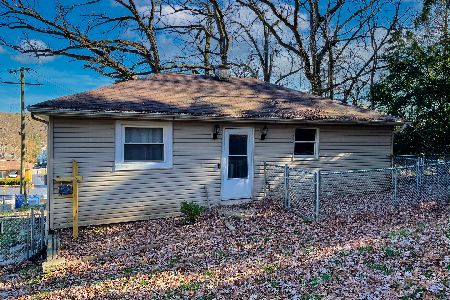11606 Center Drive, Algonquin, Illinois 60102
$252,000
|
Sold
|
|
| Status: | Closed |
| Sqft: | 2,498 |
| Cost/Sqft: | $102 |
| Beds: | 3 |
| Baths: | 4 |
| Year Built: | 2013 |
| Property Taxes: | $8,781 |
| Days On Market: | 2035 |
| Lot Size: | 0,20 |
Description
Remarkable 3 story home has finished sub basement & sweeping Valley Views! Conveniently & privately located country sub a few blocks to neighborhood parks & revitalized downtown Algonquin is a desired enclave of custom himes. Huge 7yr new custom home offers 3 Private Suites each with full private bath. Beautiful Hardwood floors in entire home - NO carpets! Great Room style main floor offers casual living & a big bright granite kitchen, dramatic windowscapes allow the view to surround you in this lightfilled space. Lower Level FamRm opens to pretty private deck & yard. Huge private Primary Bedroom Suite with Marble Spa Bath, great big walk-in closet for you customize & large laundry suite. Bedrooms 2 & 3 offer treetop views large closets & custom private baths. Truly a unique opportunity to own a lifestyle, no cookie cutters here! Neighborhood is unincorporated Algonquin, township plows & maintains the gravel roads.
Property Specifics
| Single Family | |
| — | |
| Contemporary | |
| 2013 | |
| Full,English | |
| CUSTOM HILLSIDE | |
| No | |
| 0.2 |
| Mc Henry | |
| Gaslight North | |
| 10 / Monthly | |
| Other | |
| Shared Well | |
| Septic-Private | |
| 10772032 | |
| 1933431001 |
Nearby Schools
| NAME: | DISTRICT: | DISTANCE: | |
|---|---|---|---|
|
High School
H D Jacobs High School |
300 | Not in DB | |
Property History
| DATE: | EVENT: | PRICE: | SOURCE: |
|---|---|---|---|
| 23 Sep, 2020 | Sold | $252,000 | MRED MLS |
| 13 Sep, 2020 | Under contract | $254,500 | MRED MLS |
| — | Last price change | $255,000 | MRED MLS |
| 6 Jul, 2020 | Listed for sale | $255,000 | MRED MLS |
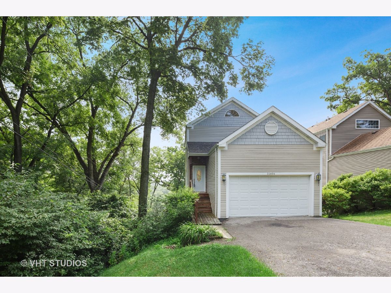
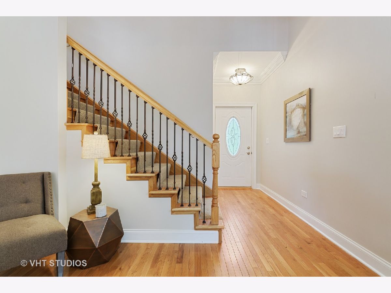
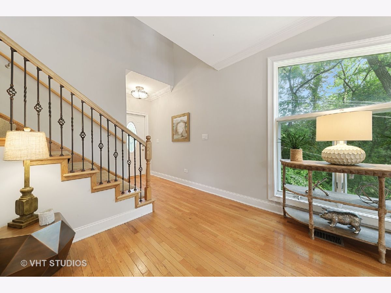
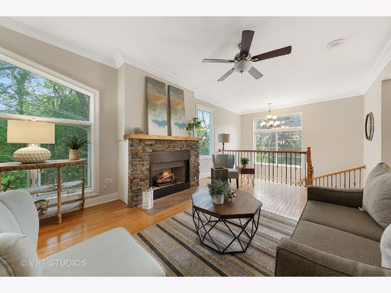
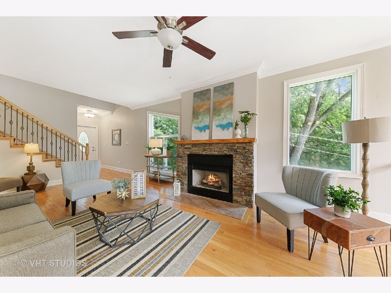
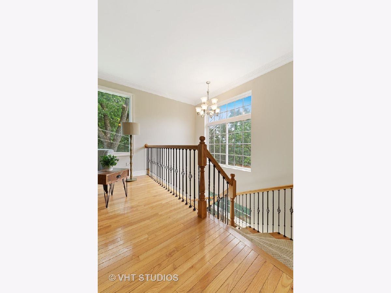
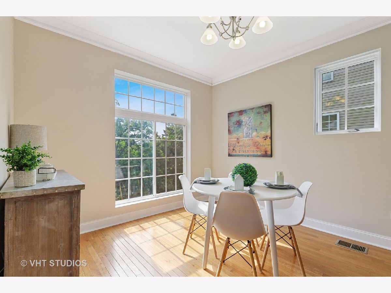
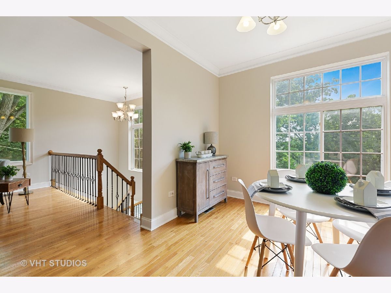
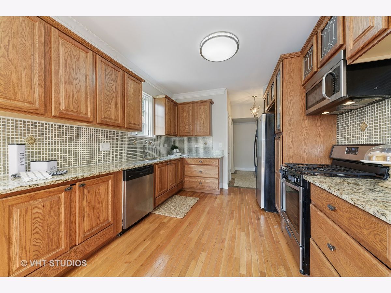
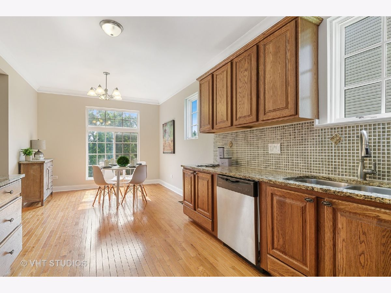
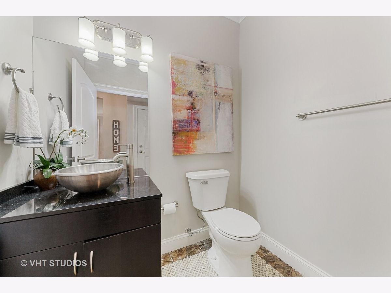
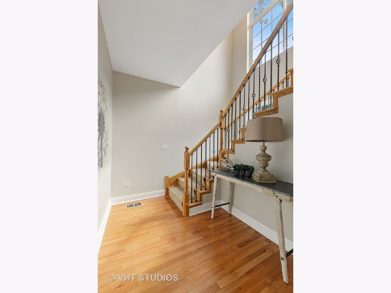
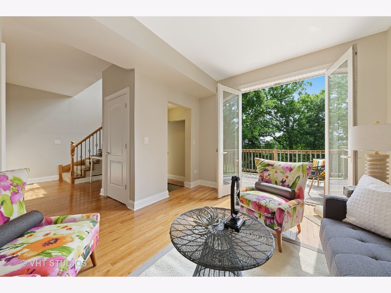
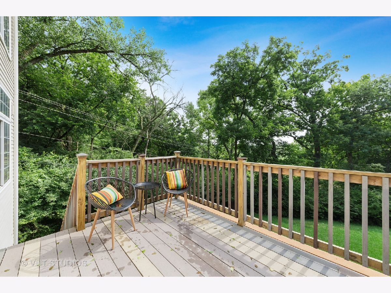
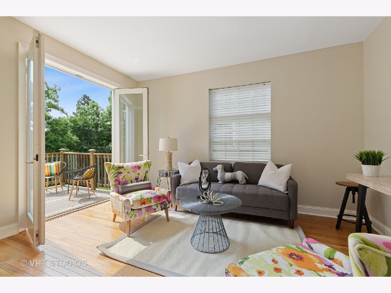
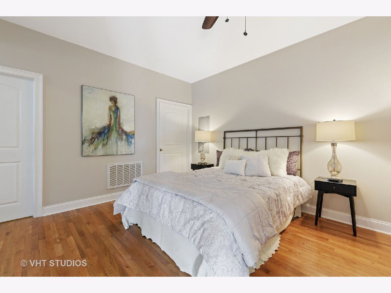
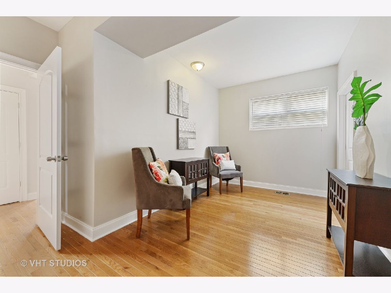
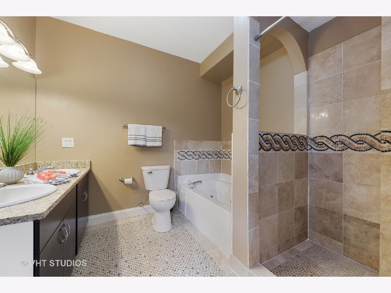
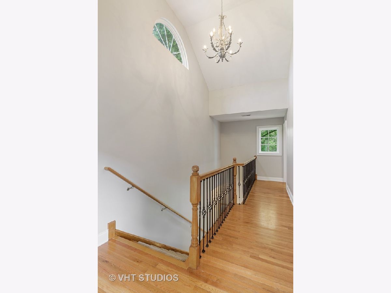
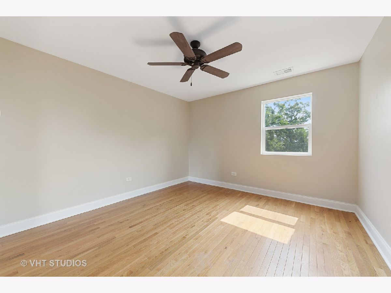
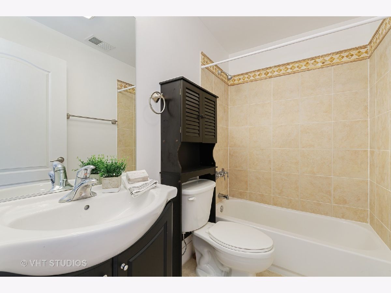
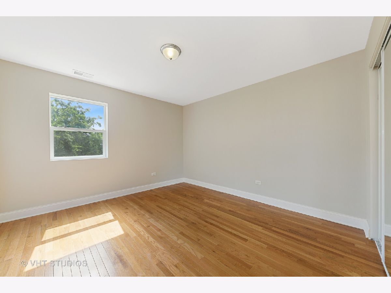
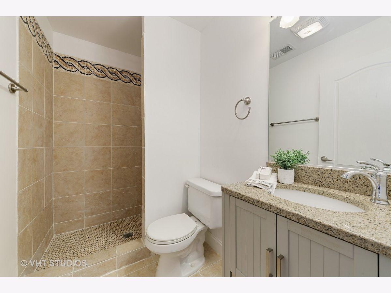
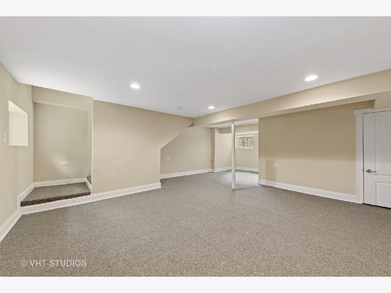
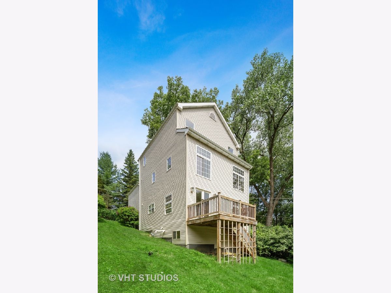
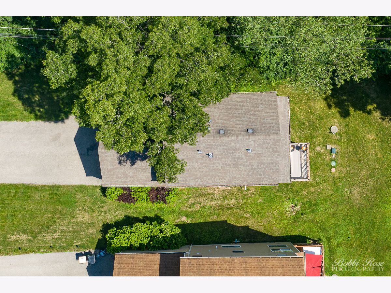
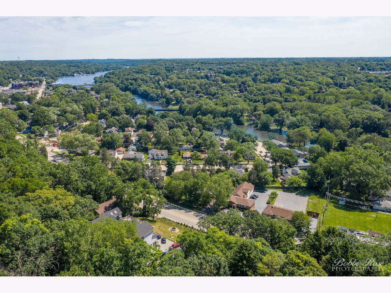
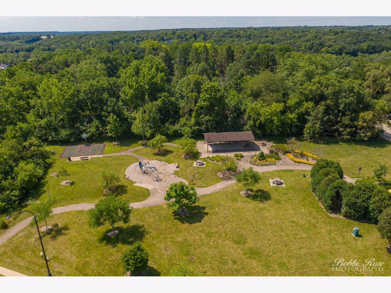
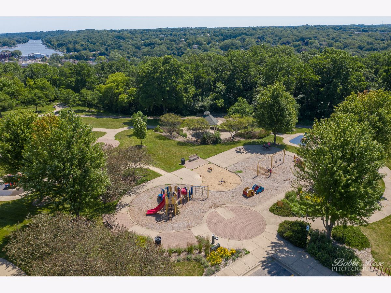
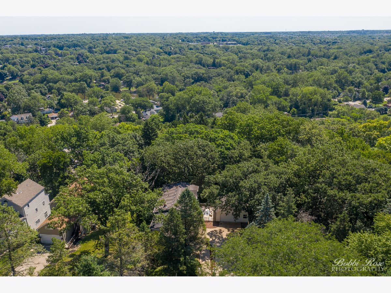
Room Specifics
Total Bedrooms: 3
Bedrooms Above Ground: 3
Bedrooms Below Ground: 0
Dimensions: —
Floor Type: Hardwood
Dimensions: —
Floor Type: Hardwood
Full Bathrooms: 4
Bathroom Amenities: Whirlpool,Separate Shower,Double Sink
Bathroom in Basement: 0
Rooms: Recreation Room
Basement Description: Finished,Crawl
Other Specifics
| 2 | |
| Concrete Perimeter | |
| Asphalt | |
| Deck | |
| Mature Trees | |
| 49X175X50X170 | |
| Unfinished | |
| Full | |
| Vaulted/Cathedral Ceilings, Hardwood Floors, In-Law Arrangement, Walk-In Closet(s) | |
| Range, Microwave, Dishwasher, Refrigerator, Stainless Steel Appliance(s) | |
| Not in DB | |
| Park | |
| — | |
| — | |
| Wood Burning, Gas Starter |
Tax History
| Year | Property Taxes |
|---|---|
| 2020 | $8,781 |
Contact Agent
Nearby Similar Homes
Nearby Sold Comparables
Contact Agent
Listing Provided By
Berkshire Hathaway HomeServices Starck Real Estate



