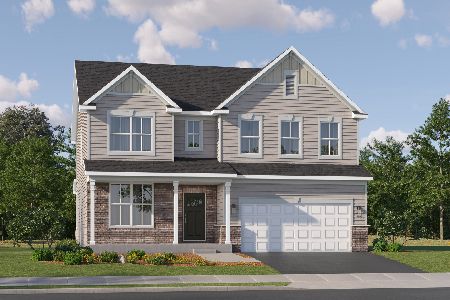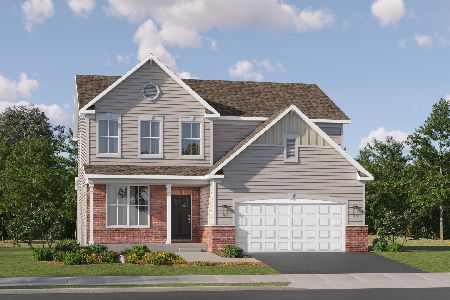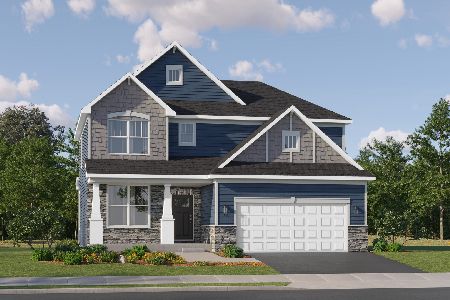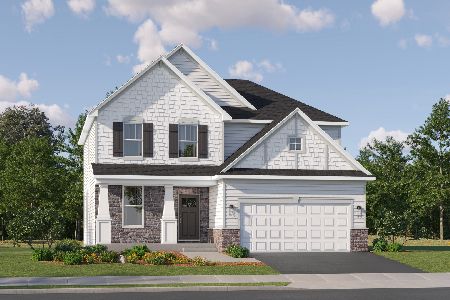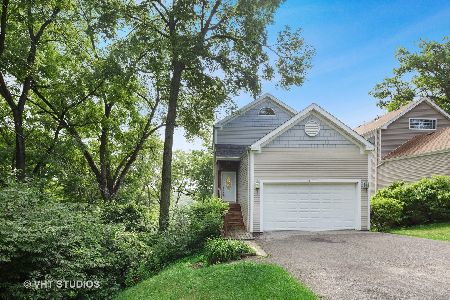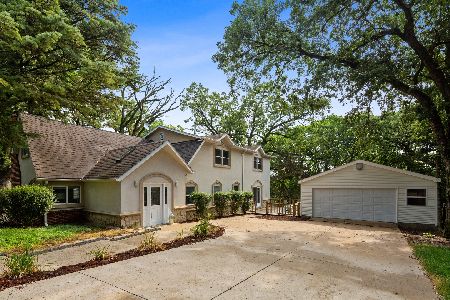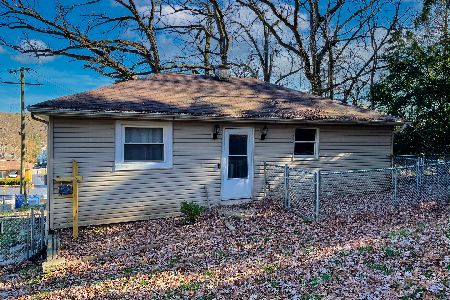11608 Center Drive, Algonquin, Illinois 60102
$243,500
|
Sold
|
|
| Status: | Closed |
| Sqft: | 2,553 |
| Cost/Sqft: | $99 |
| Beds: | 3 |
| Baths: | 4 |
| Year Built: | 2014 |
| Property Taxes: | $8,769 |
| Days On Market: | 1992 |
| Lot Size: | 0,22 |
Description
Embrace Unique! Only 6 years new! Dramatic Hillside 3 story home offers sweeping valley views - big picture windows & high ceilings with crown make this a bright sundrenched home. Durable light bamboo floors throughout all 3 living livels. White Kitchen - Granite & Stainless! Elegant Staircase with wrought iron spindles leads to the Lower Level FamRm & walkout to Party Deck & yard. 2nd floor offers 2 beds each with a private luxury bath while the private lower level Bedroom Suite with Stone Fireplace has a Spa Bath with seperate corner whirlpool & walkin stone shower. Main Floor Laundry. Rustic Camp like neighborhood feels like living in a north woods retreat all year, yet close to revitalized Downtown Algonquin dining, shopping, schools & parks. Township plows & maintains these narrow gravel streets.
Property Specifics
| Single Family | |
| — | |
| Contemporary | |
| 2014 | |
| Full,Walkout | |
| CUSTOM HILLSIDE | |
| No | |
| 0.22 |
| Mc Henry | |
| Gaslight North | |
| 15 / Monthly | |
| Other | |
| Shared Well | |
| Septic-Private | |
| 10793849 | |
| 1933431002 |
Nearby Schools
| NAME: | DISTRICT: | DISTANCE: | |
|---|---|---|---|
|
High School
H D Jacobs High School |
300 | Not in DB | |
Property History
| DATE: | EVENT: | PRICE: | SOURCE: |
|---|---|---|---|
| 3 Mar, 2021 | Sold | $243,500 | MRED MLS |
| 9 Nov, 2020 | Under contract | $253,000 | MRED MLS |
| — | Last price change | $255,000 | MRED MLS |
| 19 Aug, 2020 | Listed for sale | $255,000 | MRED MLS |
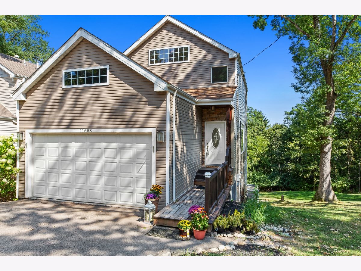
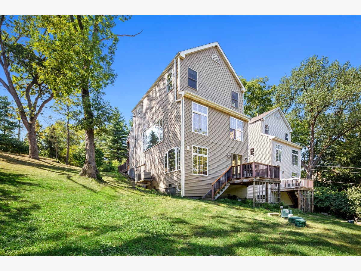
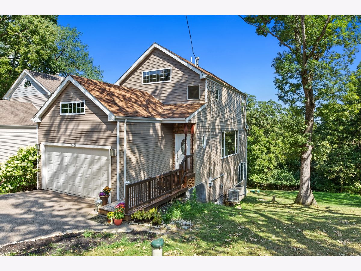
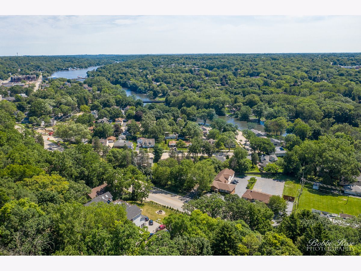
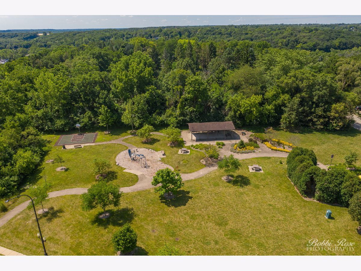
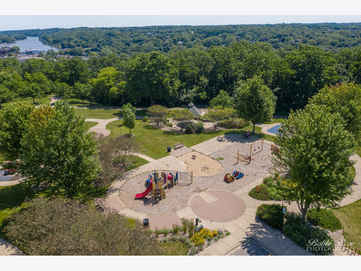
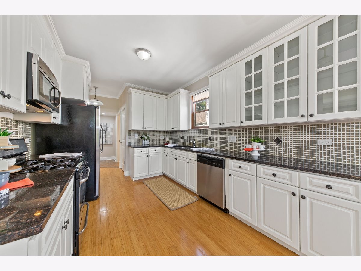
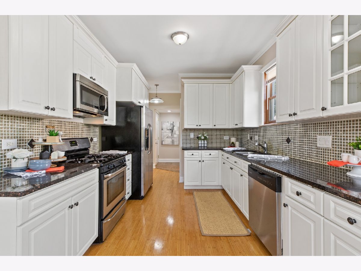
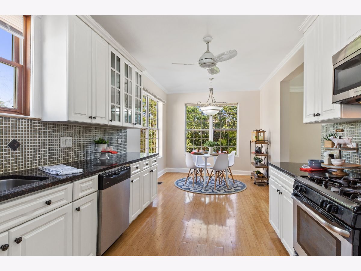
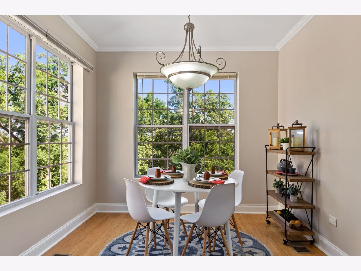
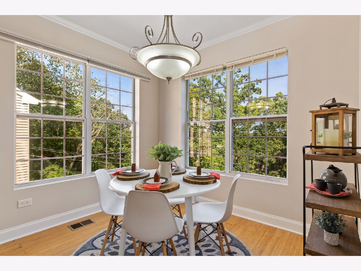
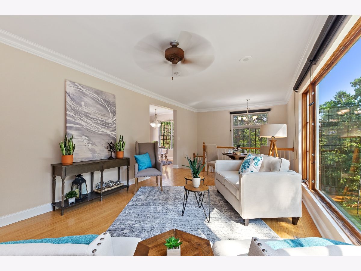
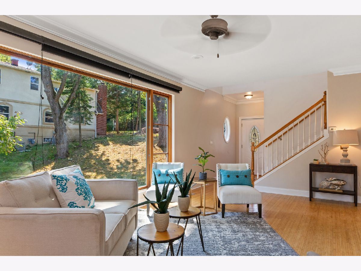
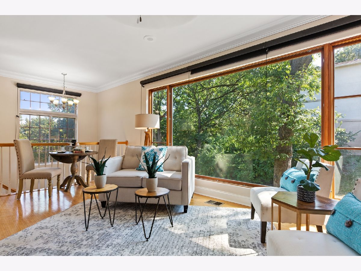
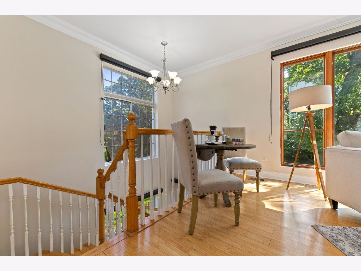
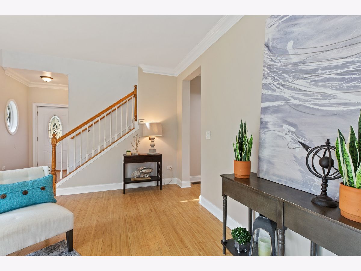
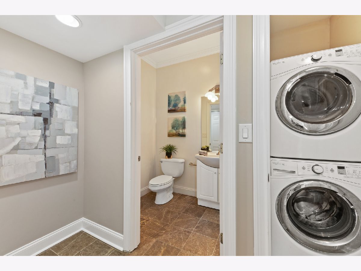
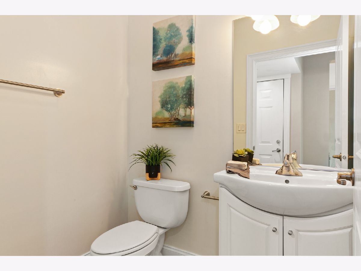
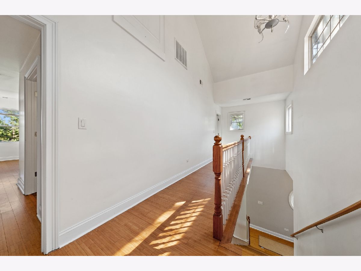
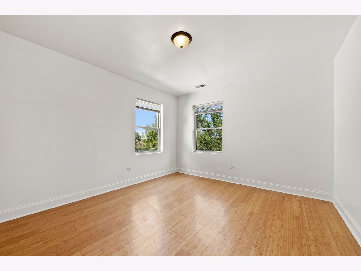
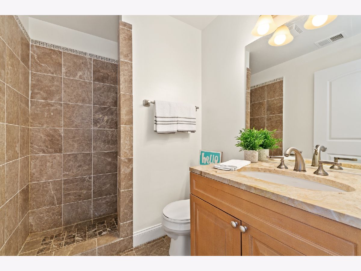
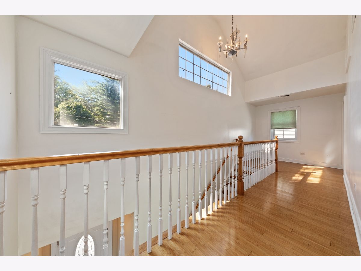
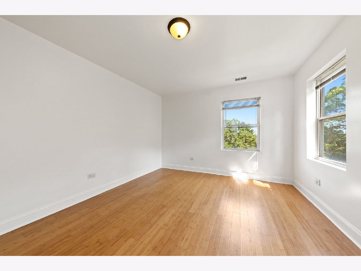
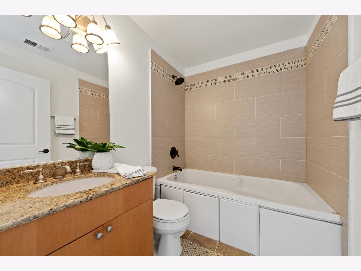
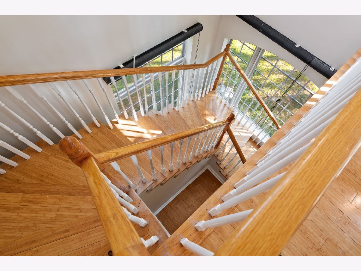
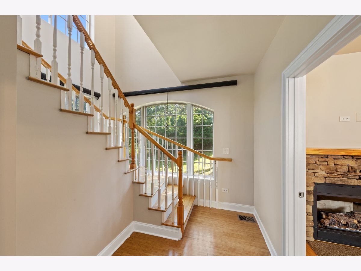
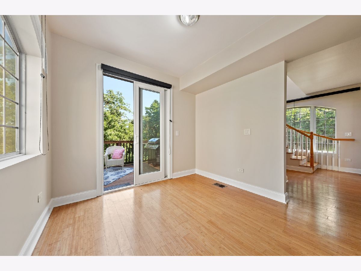
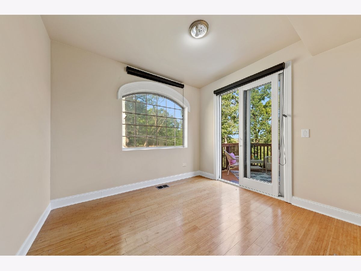
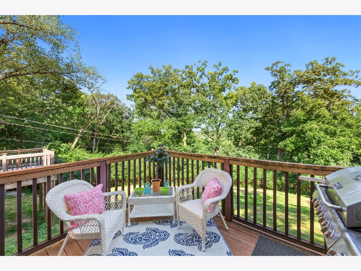
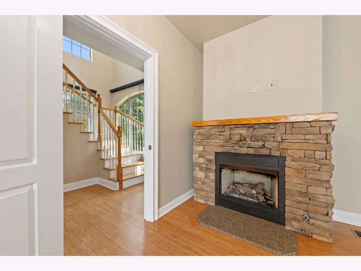
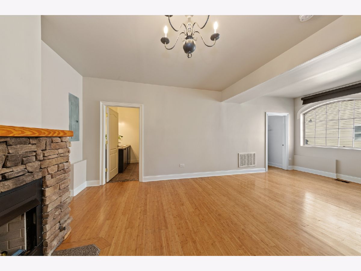
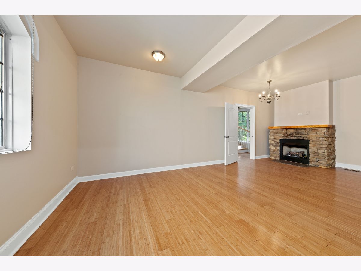
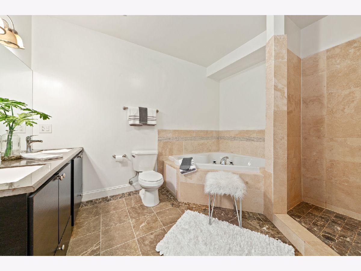
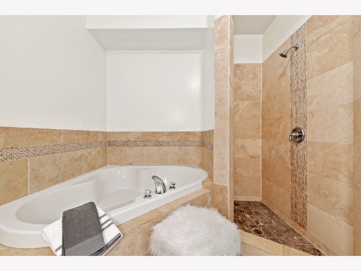
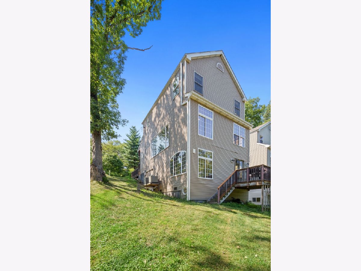
Room Specifics
Total Bedrooms: 3
Bedrooms Above Ground: 3
Bedrooms Below Ground: 0
Dimensions: —
Floor Type: Sustainable
Dimensions: —
Floor Type: Sustainable
Full Bathrooms: 4
Bathroom Amenities: Whirlpool,Separate Shower,Double Sink
Bathroom in Basement: 1
Rooms: No additional rooms
Basement Description: Finished,Crawl
Other Specifics
| 2 | |
| Concrete Perimeter | |
| Asphalt | |
| Deck | |
| — | |
| 191 X 50 | |
| Unfinished | |
| Full | |
| Vaulted/Cathedral Ceilings, Skylight(s), Hardwood Floors, In-Law Arrangement, First Floor Laundry, Walk-In Closet(s) | |
| Range, Microwave, Dishwasher, Refrigerator, Washer, Dryer | |
| Not in DB | |
| Park | |
| — | |
| — | |
| Gas Starter |
Tax History
| Year | Property Taxes |
|---|---|
| 2021 | $8,769 |
Contact Agent
Nearby Similar Homes
Nearby Sold Comparables
Contact Agent
Listing Provided By
Berkshire Hathaway HomeServices Starck Real Estate



