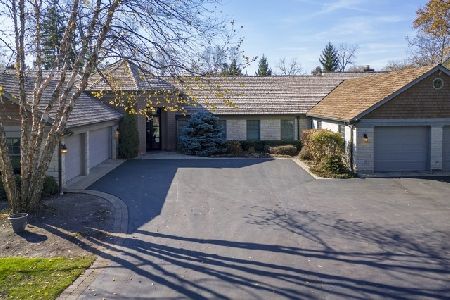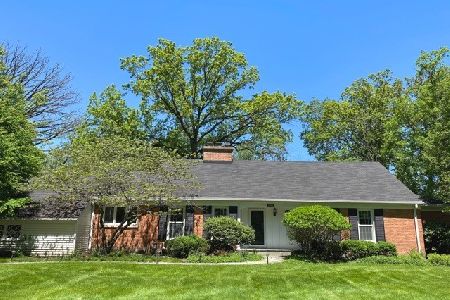2070 Partridge Lane, Highland Park, Illinois 60035
$575,000
|
Sold
|
|
| Status: | Closed |
| Sqft: | 2,968 |
| Cost/Sqft: | $214 |
| Beds: | 5 |
| Baths: | 4 |
| Year Built: | 1964 |
| Property Taxes: | $14,129 |
| Days On Market: | 3597 |
| Lot Size: | 0,92 |
Description
Significant custom modernist home by noted Chicago architect Dennis Blair features the original granite, stone walls, slate floors and copious walnut wood paneling. Enter across the dramatic bluestone bridge into glass walled foyer Spacious open floor plan boasts 3 wood burning fireplaces, sunken living room, vaulted ceilings and sliding doors to courtyard. The original baths in the bedroom wing feature unique mid-century ceramic tile, sunken showers, and globe light fixtures. Finished basement with built-in cabinets, wet bar and photo darkroom. Four bedrooms in family wing plus 5th bedroom in private oasis on opposite side of house. Indoor pool with beamed ceiling. Wooded acre lot and choice of H.P or Deerfield H.S.
Property Specifics
| Single Family | |
| — | |
| — | |
| 1964 | |
| Full | |
| — | |
| No | |
| 0.92 |
| Lake | |
| — | |
| 0 / Not Applicable | |
| None | |
| Public | |
| Public Sewer | |
| 09172342 | |
| 16213040080000 |
Nearby Schools
| NAME: | DISTRICT: | DISTANCE: | |
|---|---|---|---|
|
Grade School
Sherwood Elementary School |
112 | — | |
|
Middle School
Elm Place School |
112 | Not in DB | |
|
High School
Highland Park High School |
113 | Not in DB | |
|
Alternate High School
Deerfield High School |
— | Not in DB | |
Property History
| DATE: | EVENT: | PRICE: | SOURCE: |
|---|---|---|---|
| 15 May, 2014 | Sold | $835,000 | MRED MLS |
| 16 Mar, 2014 | Under contract | $950,000 | MRED MLS |
| 25 Oct, 2013 | Listed for sale | $950,000 | MRED MLS |
| 16 Sep, 2016 | Sold | $575,000 | MRED MLS |
| 17 Jul, 2016 | Under contract | $635,000 | MRED MLS |
| — | Last price change | $675,000 | MRED MLS |
| 22 Mar, 2016 | Listed for sale | $675,000 | MRED MLS |
Room Specifics
Total Bedrooms: 5
Bedrooms Above Ground: 5
Bedrooms Below Ground: 0
Dimensions: —
Floor Type: Slate
Dimensions: —
Floor Type: Carpet
Dimensions: —
Floor Type: Carpet
Dimensions: —
Floor Type: —
Full Bathrooms: 4
Bathroom Amenities: —
Bathroom in Basement: 1
Rooms: Bedroom 5,Dark Room,Foyer,Recreation Room,Other Room
Basement Description: Partially Finished
Other Specifics
| 2 | |
| — | |
| — | |
| — | |
| — | |
| 83 X 226 X 270 X 292 | |
| — | |
| Full | |
| — | |
| — | |
| Not in DB | |
| — | |
| — | |
| — | |
| Wood Burning |
Tax History
| Year | Property Taxes |
|---|---|
| 2014 | $13,439 |
| 2016 | $14,129 |
Contact Agent
Nearby Similar Homes
Nearby Sold Comparables
Contact Agent
Listing Provided By
Baird & Warner










