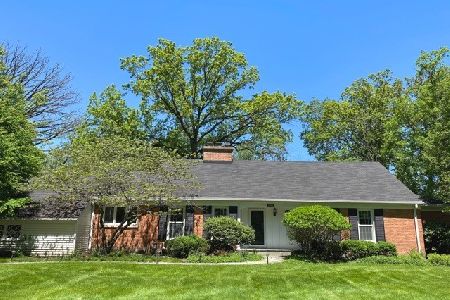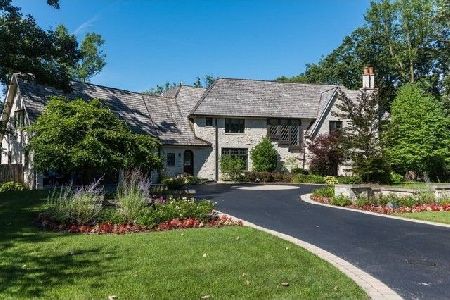2053 Partridge Lane, Highland Park, Illinois 60035
$546,100
|
Sold
|
|
| Status: | Closed |
| Sqft: | 0 |
| Cost/Sqft: | — |
| Beds: | 4 |
| Baths: | 3 |
| Year Built: | 1968 |
| Property Taxes: | $20,184 |
| Days On Market: | 4886 |
| Lot Size: | 0,92 |
Description
Welcome to your new cabin in the woods. Ecclectic, charming, expanded, warm and wonderful. First floor expansive Master suite w/dual 9x14 WIC, adj bedroom doubles as family room. Gracious living/dining room each with WBFP, kitchen w/ adj sun/fam room w/sliders to patio and huge yard. Upstairs features two generous bedrooms w/shared bath. Full lower level waiting for your finishing touches, attached 2 car garage.
Property Specifics
| Single Family | |
| — | |
| — | |
| 1968 | |
| Full | |
| — | |
| No | |
| 0.92 |
| Lake | |
| — | |
| 0 / Not Applicable | |
| None | |
| Lake Michigan | |
| Public Sewer | |
| 08155591 | |
| 16213040020000 |
Nearby Schools
| NAME: | DISTRICT: | DISTANCE: | |
|---|---|---|---|
|
Grade School
Sherwood Elementary School |
112 | — | |
|
Middle School
Elm Place School |
112 | Not in DB | |
|
High School
Highland Park High School |
113 | Not in DB | |
|
Alternate High School
Deerfield High School |
— | Not in DB | |
Property History
| DATE: | EVENT: | PRICE: | SOURCE: |
|---|---|---|---|
| 5 Apr, 2013 | Sold | $546,100 | MRED MLS |
| 20 Feb, 2013 | Under contract | $557,000 | MRED MLS |
| — | Last price change | $567,900 | MRED MLS |
| 10 Sep, 2012 | Listed for sale | $669,375 | MRED MLS |
| 30 Sep, 2020 | Sold | $499,999 | MRED MLS |
| 9 Aug, 2020 | Under contract | $549,800 | MRED MLS |
| 10 May, 2020 | Listed for sale | $549,800 | MRED MLS |
Room Specifics
Total Bedrooms: 4
Bedrooms Above Ground: 4
Bedrooms Below Ground: 0
Dimensions: —
Floor Type: Hardwood
Dimensions: —
Floor Type: Vinyl
Dimensions: —
Floor Type: Hardwood
Full Bathrooms: 3
Bathroom Amenities: Double Sink,Garden Tub
Bathroom in Basement: 0
Rooms: Foyer,Recreation Room,Utility Room-Lower Level
Basement Description: Partially Finished,Crawl
Other Specifics
| 2 | |
| — | |
| Asphalt | |
| — | |
| Landscaped,Wooded | |
| 177 X 228 | |
| — | |
| Full | |
| Vaulted/Cathedral Ceilings, Skylight(s), Hardwood Floors, First Floor Bedroom | |
| Range, Microwave, Dishwasher, Refrigerator, Washer, Dryer, Disposal | |
| Not in DB | |
| — | |
| — | |
| — | |
| Wood Burning, Gas Log |
Tax History
| Year | Property Taxes |
|---|---|
| 2013 | $20,184 |
| 2020 | $24,464 |
Contact Agent
Nearby Similar Homes
Nearby Sold Comparables
Contact Agent
Listing Provided By
Baird & Warner









